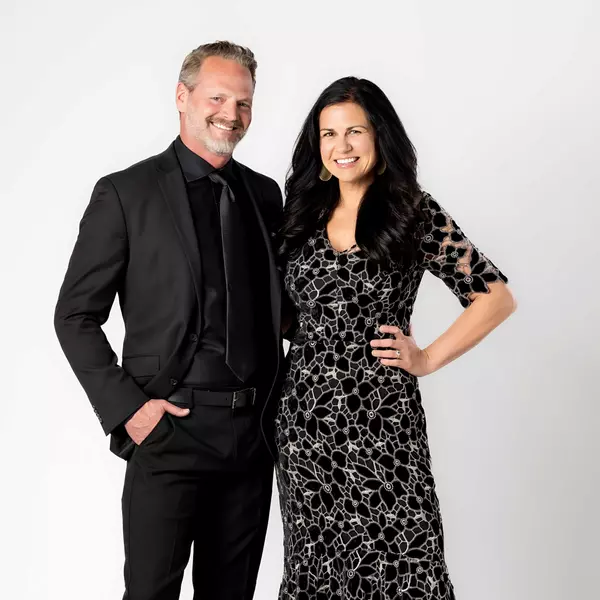
3 Beds
3 Baths
2,691 SqFt
3 Beds
3 Baths
2,691 SqFt
Open House
Sat Dec 13, 11:00am - 2:30pm
Key Details
Property Type Single Family Home
Sub Type Single Family
Listing Status Active
Purchase Type For Sale
Square Footage 2,691 sqft
Price per Sqft $170
MLS Listing ID 9981724
Style 2 Story
Bedrooms 3
Full Baths 2
Half Baths 1
Construction Status Existing Home
HOA Y/N No
Year Built 2012
Annual Tax Amount $3,967
Tax Year 2025
Lot Size 5,500 Sqft
Property Sub-Type Single Family
Property Description
From the moment you walk in, you're welcomed by a dedicated office with double glass doors, ideal for remote work or focused study. The open-concept living and dining area flows seamlessly, making gatherings feel natural. The walk-in pantry feels more like a full-sized room, complete with wood shelving and room for bulk storage or kitchen extras. Need more storage or workspace? The oversized garage features a tandem third bay, ideal for a workshop, home gym, or extra vehicle parking.
Upstairs, you're greeted by a spacious bonus room, perfect as a second family room, media zone, or play area. Each of the two secondary bedrooms features a walk-in closet, adding long-term functionality as your needs evolve. Upstairs laundry room is located exactly where it should be: near the bedrooms, meaning no hauling baskets up and down stairs. The primary bedroom is oversized, with enough space for a reading nook or sitting area, and the walk-in closet is big; I mean, really big, and lined with custom wood shelving. The adjoining bath includes a soaking tub and a second closet for added convenience.
Commuting to nearby military bases? You're just 5 minutes from the Fort Carson gate, 15 minutes to Cheyenne Mountain, 15 miuntes to Peterson SFB's main gate, and 20 minutes to the Enoch Gate at Schriever SFB.
For downtime, Cross Creek Regional Park is just a 5-minute walk away. Enjoy a peaceful lake, shaded playground, and paved walking trails for evening strolls or weekend outings. The soccer field is perfect for practice or pick-up games, and the BMX track adds a dash of adventure. Whether you're entertaining, working, or unwinding, this home puts everything within reach.
Location
State CO
County El Paso
Area Mesa Ridge
Interior
Interior Features 5-Pc Bath
Cooling Central Air
Flooring Carpet, Luxury Vinyl
Appliance 220v in Kitchen, Dishwasher, Microwave Oven, Oven, Range, Refrigerator
Exterior
Parking Features Attached, Tandem
Garage Spaces 3.0
Fence All
Community Features Lake/Pond, Parks or Open Space, Playground Area, See Prop Desc Remarks
Utilities Available Electricity Connected, Natural Gas Connected, Telephone
Roof Type Composite Shingle
Building
Lot Description Level, See Prop Desc Remarks
Foundation Slab
Water Municipal
Level or Stories 2 Story
Structure Type Framed on Lot
Construction Status Existing Home
Schools
School District Widefield-3
Others
Miscellaneous Auto Sprinkler System
Special Listing Condition Not Applicable
Virtual Tour https://www.homes.com/property/7866-stockton-dr-fountain-co/kgj2nzpm4dc95/?tab=1&dk=nb28fv00cbscq

GET MORE INFORMATION

REALTORS® | Lic# 1000073229 | 100085560
fightingfalconhometeam@gmail.com
5446 N. Academy Blvd., Suite 100, Springs, CO, 80918







