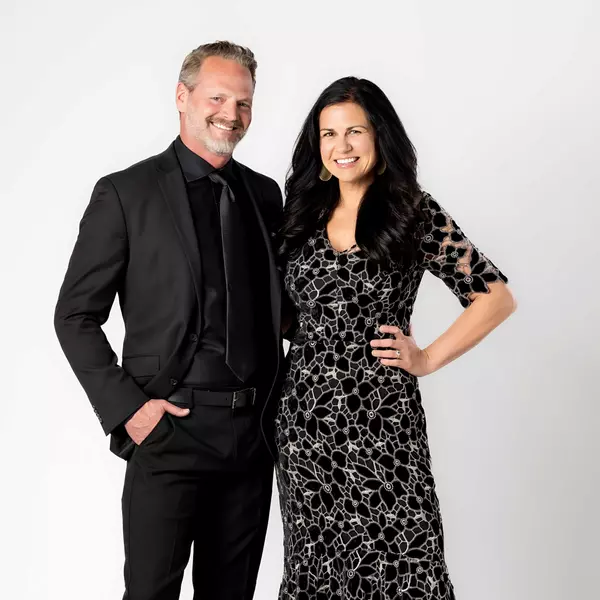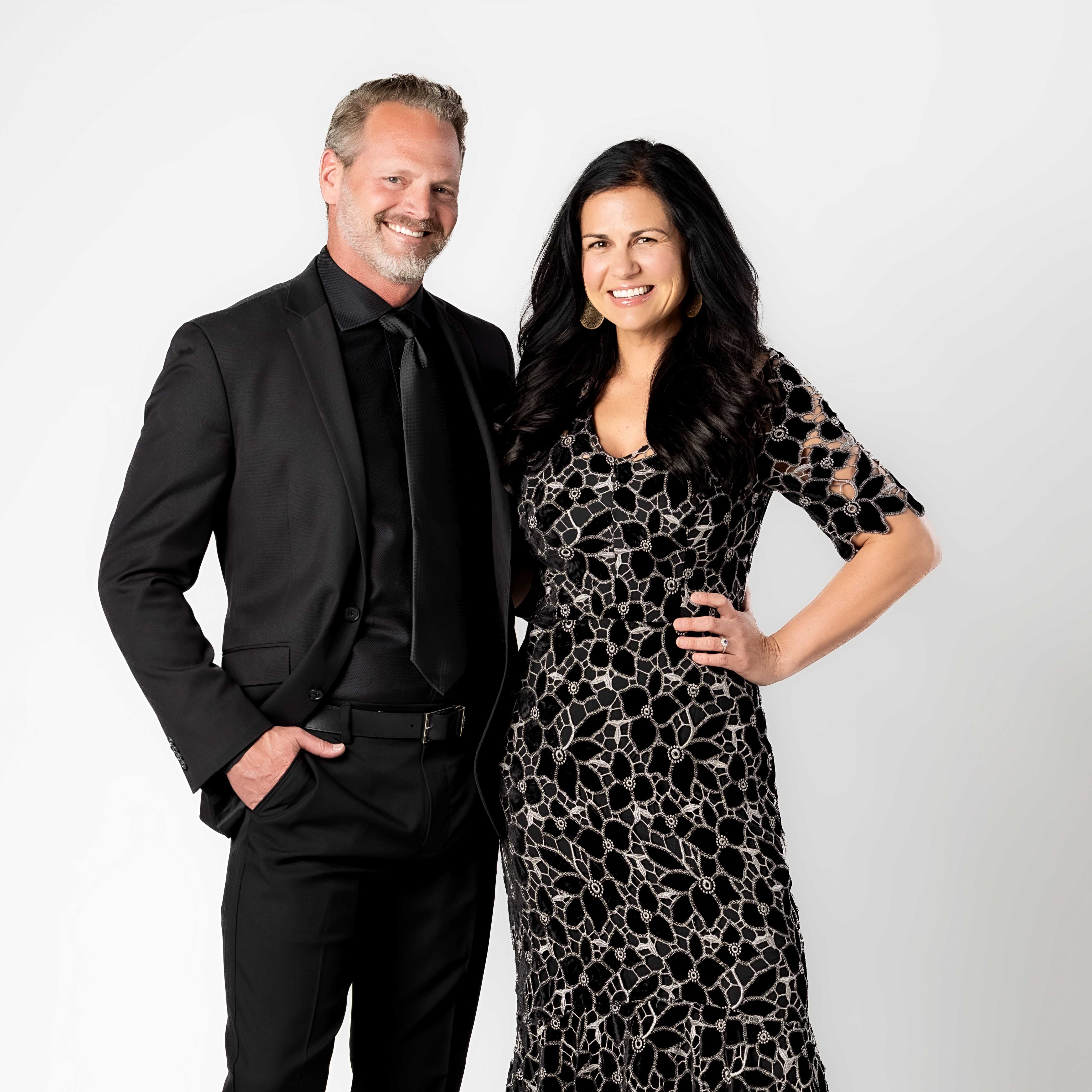
2 Beds
2 Baths
991 SqFt
2 Beds
2 Baths
991 SqFt
Key Details
Property Type Condo
Sub Type Condo
Listing Status Active
Purchase Type For Sale
Square Footage 991 sqft
Price per Sqft $166
MLS Listing ID 5226276
Style Ranch
Bedrooms 2
Full Baths 2
Construction Status Existing Home
HOA Fees $561/mo
HOA Y/N Yes
Year Built 1962
Annual Tax Amount $705
Tax Year 2024
Lot Size 124 Sqft
Property Sub-Type Condo
Property Description
Location
State CO
County El Paso
Area Saturn Towers
Interior
Cooling Ceiling Fan(s), Wall Unit(s)
Flooring Carpet, Wood Laminate
Fireplaces Number 1
Fireplaces Type None
Appliance Dishwasher, Microwave Oven, Oven, Refrigerator
Laundry Coin, Main
Exterior
Parking Features Assigned, Carport
Garage Spaces 1.0
Fence None
Utilities Available Electricity Connected
Roof Type Other
Building
Lot Description City View, Mountain View
Foundation Not Applicable
Water Municipal
Level or Stories Ranch
Structure Type Framed on Lot
Construction Status Existing Home
Schools
Middle Schools Cheyenne Mountain
High Schools Cheyenne Mountain
School District Cheyenne Mtn-12
Others
Miscellaneous HOA Required $
Special Listing Condition Not Applicable
Virtual Tour https://www.propertypanorama.com/instaview/ppar/5226276

GET MORE INFORMATION

REALTORS® | Lic# 1000073229 | 100085560
fightingfalconhometeam@gmail.com
5446 N. Academy Blvd., Suite 100, Springs, CO, 80918







