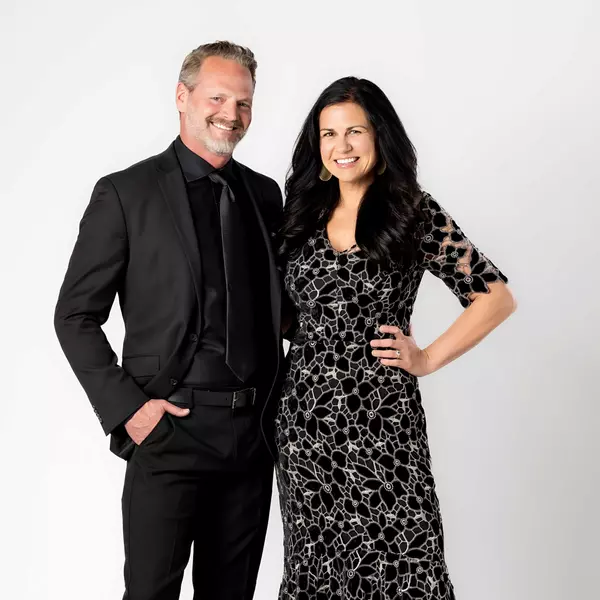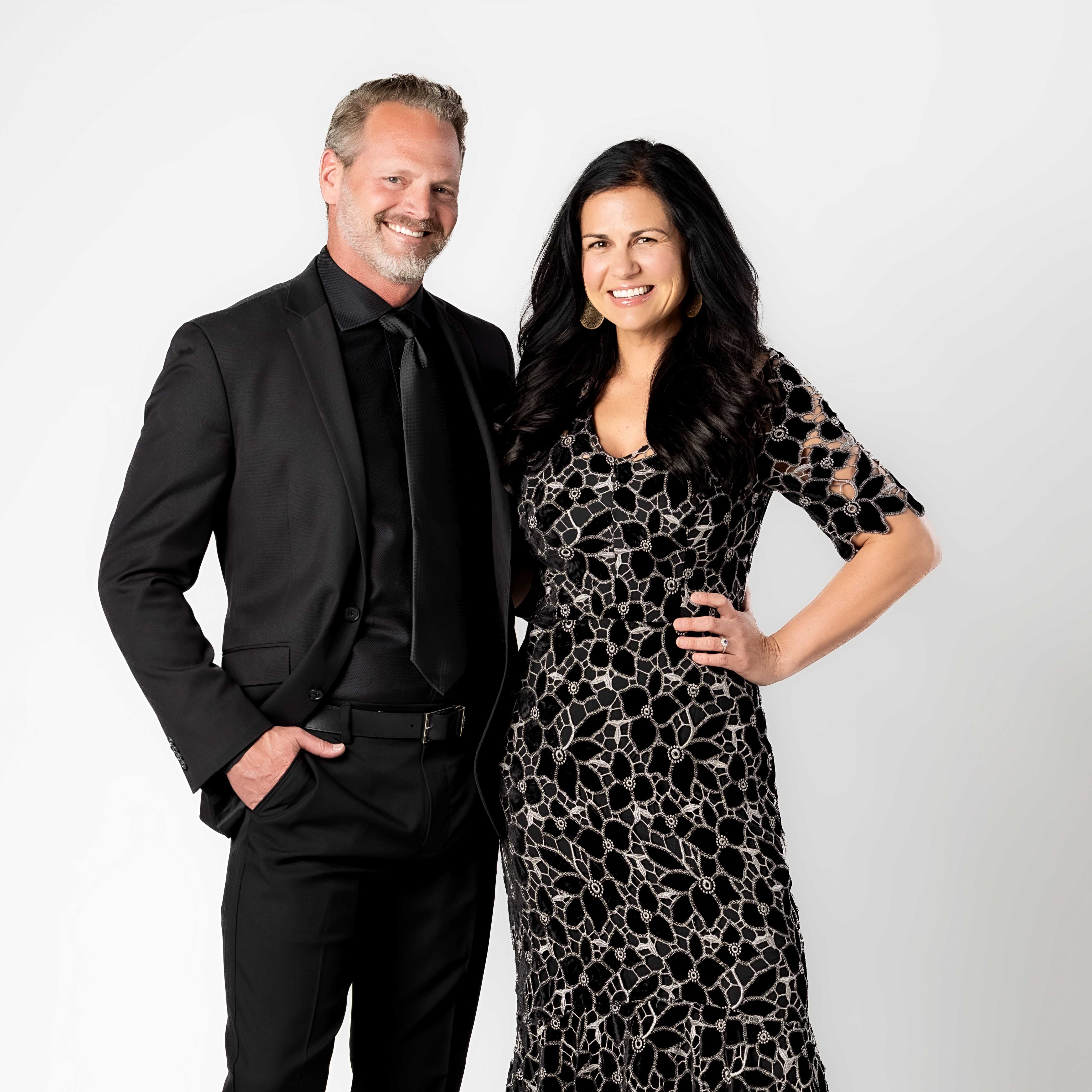
3 Beds
3 Baths
4,334 SqFt
3 Beds
3 Baths
4,334 SqFt
Key Details
Property Type Single Family Home
Sub Type Single Family
Listing Status Active
Purchase Type For Sale
Square Footage 4,334 sqft
Price per Sqft $288
MLS Listing ID 2322554
Style 2 Story
Bedrooms 3
Full Baths 1
Half Baths 1
Three Quarter Bath 1
Construction Status Existing Home
HOA Y/N No
Year Built 2009
Annual Tax Amount $4,541
Tax Year 2024
Lot Size 38.180 Acres
Property Sub-Type Single Family
Property Description
Location
State CO
County Douglas
Area Metes & Bounds
Interior
Cooling Ceiling Fan(s)
Fireplaces Number 1
Fireplaces Type Main Level, Two
Appliance Dishwasher, Dryer, Microwave Oven, Oven, Range, Refrigerator, Washer
Exterior
Parking Features Attached
Garage Spaces 3.0
Utilities Available Electricity Connected, Generator, Propane
Roof Type Tile
Building
Lot Description Level, Meadow
Foundation Full Basement
Water Well
Level or Stories 2 Story
Finished Basement 90
Structure Type Framed on Lot
Construction Status Existing Home
Schools
Middle Schools Mesa
High Schools Douglas Co
School District Douglas Re1
Others
Special Listing Condition Not Applicable
Virtual Tour https://u.listvt.com/mls/207198781

GET MORE INFORMATION

REALTORS® | Lic# 1000073229 | 100085560
fightingfalconhometeam@gmail.com
5446 N. Academy Blvd., Suite 100, Springs, CO, 80918







