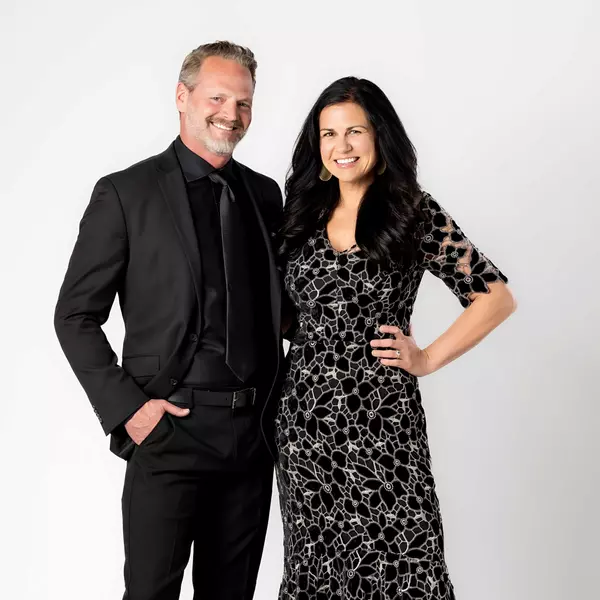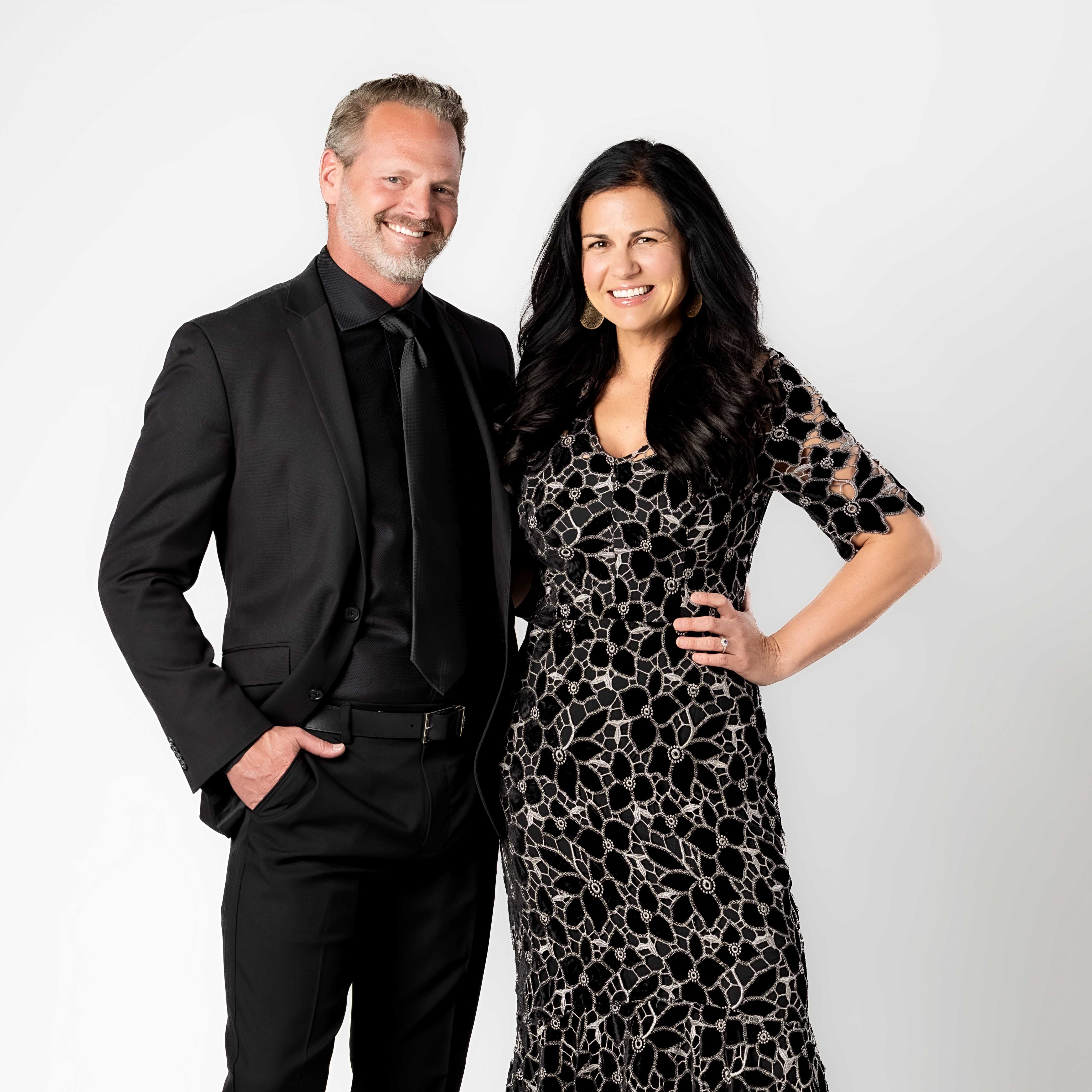
2 Beds
1 Bath
1,360 SqFt
2 Beds
1 Bath
1,360 SqFt
Key Details
Property Type Single Family Home
Sub Type Single Family
Listing Status Active
Purchase Type For Sale
Square Footage 1,360 sqft
Price per Sqft $393
MLS Listing ID 3794552
Style Ranch
Bedrooms 2
Full Baths 1
Construction Status Existing Home
HOA Y/N No
Year Built 1902
Annual Tax Amount $1,740
Tax Year 2024
Lot Size 8,250 Sqft
Property Sub-Type Single Family
Property Description
Location
State CO
County El Paso
Area Hastings
Interior
Interior Features 6-Panel Doors, Crown Molding, Great Room
Cooling Ceiling Fan(s)
Flooring Tile, Vinyl/Linoleum, Wood
Fireplaces Number 1
Fireplaces Type Main Level, One, Wood Burning
Appliance Dishwasher, Disposal, Gas in Kitchen, Microwave Oven, Refrigerator, Self Cleaning Oven
Laundry Basement
Exterior
Parking Features Detached
Garage Spaces 2.0
Utilities Available Cable Available, Electricity Connected, Natural Gas Available
Roof Type Composite Shingle
Building
Lot Description View of Pikes Peak
Foundation Partial Basement
Water Municipal
Level or Stories Ranch
Structure Type Frame
Construction Status Existing Home
Schools
Middle Schools North
High Schools Palmer
School District Colorado Springs 11
Others
Miscellaneous RV Parking
Special Listing Condition Not Applicable
Virtual Tour https://www.zillow.com/view-imx/6e5f6986-3124-4b6c-87d8-cbc09b7f7d74?wl=true&setAttribution=mls&initialViewType=pano

GET MORE INFORMATION

REALTORS® | Lic# 1000073229 | 100085560
fightingfalconhometeam@gmail.com
5446 N. Academy Blvd., Suite 100, Springs, CO, 80918







