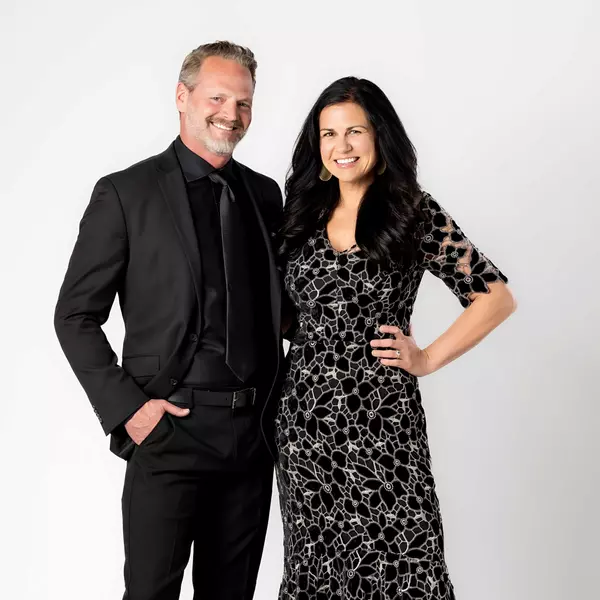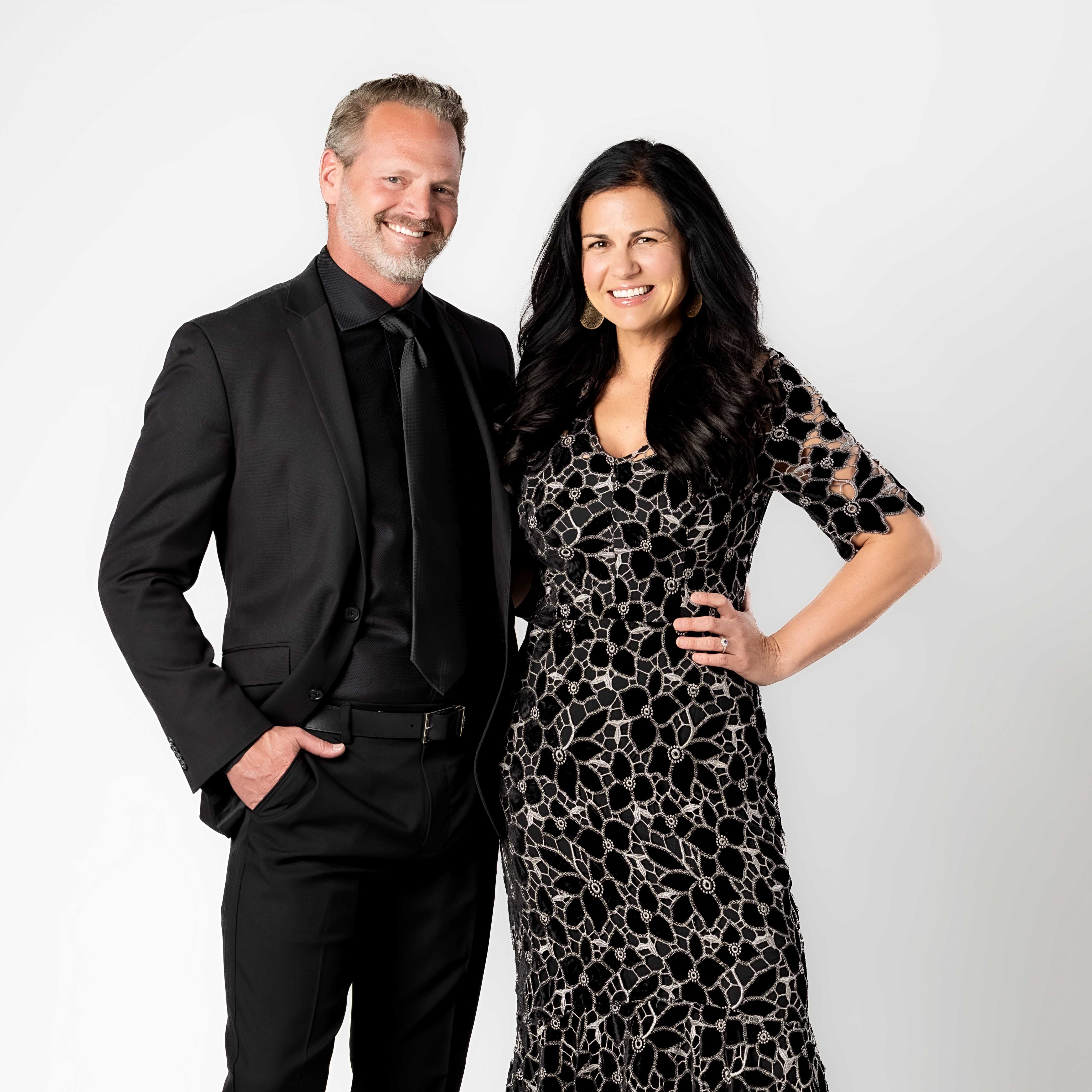
4 Beds
3 Baths
2,264 SqFt
4 Beds
3 Baths
2,264 SqFt
Key Details
Property Type Single Family Home
Sub Type Single Family
Listing Status Active
Purchase Type For Sale
Square Footage 2,264 sqft
Price per Sqft $176
MLS Listing ID 8873996
Style Ranch
Bedrooms 4
Full Baths 2
Three Quarter Bath 1
Construction Status Existing Home
HOA Y/N No
Year Built 2003
Annual Tax Amount $2,182
Tax Year 2024
Lot Size 1.510 Acres
Property Sub-Type Single Family
Property Description
Location
State CO
County Pueblo
Area Pueblo West
Interior
Interior Features 6-Panel Doors, Great Room, Vaulted Ceilings
Cooling Central Air
Flooring Carpet, Luxury Vinyl
Fireplaces Number 1
Fireplaces Type None
Appliance Dishwasher, Dryer, Microwave Oven, Oven, Range, Refrigerator, Washer
Laundry Main
Exterior
Parking Features Attached
Garage Spaces 3.0
Fence Rear
Utilities Available Electricity Connected, Natural Gas Connected
Roof Type Composite Shingle
Building
Lot Description Level, Mountain View, View of Pikes Peak
Foundation Full Basement
Water Municipal
Level or Stories Ranch
Finished Basement 26
Structure Type Concrete
Construction Status Existing Home
Schools
School District Pueblo-70
Others
Miscellaneous Attic Storage,Auto Sprinkler System,High Speed Internet Avail.,Horses (Zoned),Kitchen Pantry,Sump Pump
Special Listing Condition Not Applicable
Virtual Tour https://my.matterport.com/show/?m=wRxmWeLYzUU&mls=1

GET MORE INFORMATION

REALTORS® | Lic# 1000073229 | 100085560
fightingfalconhometeam@gmail.com
5446 N. Academy Blvd., Suite 100, Springs, CO, 80918







