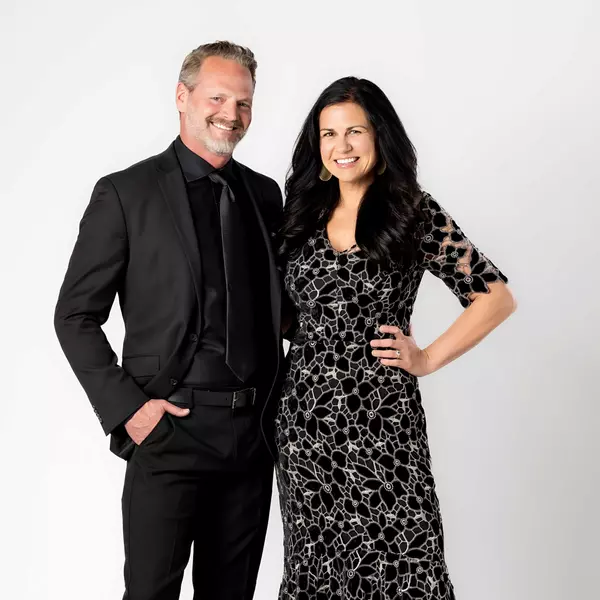
Siobhan Celusta & Tad Vannaman
Real Estate Professional
fightingfalconhometeam@gmail.com +1(719) 299-05474 Beds
3 Baths
3,161 SqFt
4 Beds
3 Baths
3,161 SqFt
Key Details
Property Type Single Family Home
Sub Type Single Family
Listing Status Under Contract - Showing
Purchase Type For Sale
Square Footage 3,161 sqft
Price per Sqft $178
MLS Listing ID 3520921
Style Ranch
Bedrooms 4
Full Baths 3
Construction Status Existing Home
HOA Fees $142/qua
HOA Y/N Yes
Year Built 2016
Annual Tax Amount $2,611
Tax Year 2024
Lot Size 5,500 Sqft
Property Sub-Type Single Family
Property Description
The moment you walk in, you'll notice the soaring ceilings, rich natural wood floors, and open-concept flow — perfect for everyday living or entertaining with ease. The kitchen is the true heart of the home, featuring granite countertops, a massive island with seating, and stainless steel appliances that shine against the stone finishes. Stay connected while you cook — the kitchen opens right into the bright living and dining area, complete with a cozy gas fireplace and pre-wired surround sound.
The main-level primary suite offers a peaceful retreat with a five-piece bath. a large walk-in closet, and private patio access — the perfect place for morning coffee or quiet evenings. A second bedroom and full bath on the main level adds options to customize your needs as a bedroom, office, or flex space.
Downstairs, tall ceilings make the finished basement feel anything but below ground. A huge family room offers space for movie nights, game days, or workouts, alongside two additional bedrooms, a full bath, and an unfinished storage area that could double as a gym or hobby space.
Enjoy the outdoors year-round with low-maintenance xeriscaping in front and a fenced backyard that backs directly to a park with playground equipment — just open the gate and go. The 2-car garage features high ceilings and built-in shelving for all your Colorado gear.
New upgrades include a whole-home humidifier, water softener, and filtration system for fresh, clean comfort throughout.
Located close to Schriever and Peterson Space Force Bases, shopping, hospitals, and top dining, walking distance to Rocky Mountain Classical Academy (K-8 charter school) — this home delivers the best of Colorado Springs living: convenience, beauty, and space to breathe.
Location
State CO
County El Paso
Area Whispering Pines
Interior
Interior Features 5-Pc Bath, 9Ft + Ceilings, Skylight (s)
Cooling Ceiling Fan(s), Central Air
Flooring Carpet, Wood
Fireplaces Number 1
Fireplaces Type Gas, Main Level
Appliance Dishwasher, Disposal, Kitchen Vent Fan, Microwave Oven, Oven, Range, Refrigerator, Self Cleaning Oven
Laundry Electric Hook-up, Main
Exterior
Parking Features Attached
Garage Spaces 2.0
Fence Rear
Community Features Parks or Open Space, Playground Area
Utilities Available Cable Connected, Electricity Connected, Natural Gas Connected, Telephone
Roof Type Composite Shingle
Building
Lot Description Level, See Prop Desc Remarks
Foundation Full Basement
Water Assoc/Distr
Level or Stories Ranch
Finished Basement 79
Structure Type Framed on Lot,Frame
Construction Status Existing Home
Schools
School District District 49
Others
Miscellaneous Breakfast Bar,HOA Required $,Home Theatre,Humidifier,Sump Pump
Special Listing Condition Not Applicable

GET MORE INFORMATION

REALTORS® | Lic# 1000073229 | 100085560
fightingfalconhometeam@gmail.com
5446 N. Academy Blvd., Suite 100, Springs, CO, 80918







