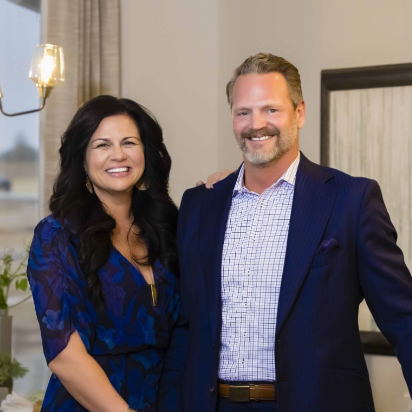$850,000
$760,000
11.8%For more information regarding the value of a property, please contact us for a free consultation.
4 Beds
3 Baths
3,472 SqFt
SOLD DATE : 05/20/2022
Key Details
Sold Price $850,000
Property Type Single Family Home
Sub Type Single Family
Listing Status Sold
Purchase Type For Sale
Square Footage 3,472 sqft
Price per Sqft $244
MLS Listing ID 9907574
Sold Date 05/20/22
Style Ranch
Bedrooms 4
Full Baths 2
Three Quarter Bath 1
Construction Status Existing Home
HOA Y/N No
Year Built 1999
Annual Tax Amount $2,450
Tax Year 2021
Lot Size 5.000 Acres
Property Sub-Type Single Family
Property Description
Wonderful setting with this 4 bedroom/3 bathroom/ ranch style home. Located on 5 treed acres that is fire mitigated and fenced/cross-fenced. This location is off the beaten path, but close to amenities. Just 8 minutes north of Falcon with golf course, shopping, and restaurants. Zoned for horses and other 4-H animals. Home is surrounded by beautiful, low maintenance perennial gardens and has a bird yard at the entrance. Featuring a welcoming open floor plan filled with natural light, gleaming hardwood and Saltillo tile floors, and views of the ponderosa forest from every window. Main level master, laundry/mudroom, and an office with French doors that could be used as a formal dining room. Kitchen has all newer stainless steel appliances, large island/breakfast bar, eating nook, and access to the deck. One additional bedroom and bath on the main level. Two fireplaces, one gas and one wood burning that heats the main level. Basement features a walk-out, large rec/family room, two additional bedrooms, full bath, and 400 sq ft of unfinished storage space. Solid core doors throughout the home. The property has a fully fenced paddock/pasture area with a 30x34 barn. Inside the barn are 4 Priefert horse stalls (3 for animals, 1 for storage), and additional storage area for equipment and hay. Water and electric in the barn. 30amp and 50amp service. 30' covered carport can be used for RV, vehicle, or hay storage. Fully fenced dog run.Natural gas line is at the road and could be brought to the property.Please leave feedback.
Location
State CO
County El Paso
Area Eastwood
Interior
Interior Features 5-Pc Bath, 6-Panel Doors, 9Ft + Ceilings, French Doors, Great Room, Vaulted Ceilings, See Prop Desc Remarks
Cooling Ceiling Fan(s)
Flooring Carpet, Tile, Wood
Fireplaces Number 1
Fireplaces Type Gas, Two, Upper, Wood, See Prop Desc Remarks
Laundry Electric Hook-up
Exterior
Parking Features Attached, Carport
Garage Spaces 2.0
Fence All, See Prop Desc Remarks
Utilities Available Cable, Electricity, Gas Available, Propane, See Prop Desc Remarks
Roof Type Composite Shingle
Building
Lot Description Level, Meadow, Rural, Trees/Woods, See Prop Desc Remarks
Foundation Walk Out
Water Well
Level or Stories Ranch
Finished Basement 76
Structure Type Wood Frame
Construction Status Existing Home
Schools
Middle Schools Falcon
High Schools Falcon
School District Falcon-49
Others
Special Listing Condition See Show/Agent Remarks
Read Less Info
Want to know what your home might be worth? Contact us for a FREE valuation!

Our team is ready to help you sell your home for the highest possible price ASAP

GET MORE INFORMATION
REALTORS® | Lic# 1000073229 | 100085560
fightingfalconhometeam@gmail.com
5446 N. Academy Blvd., Suite 100, Springs, CO, 80918







