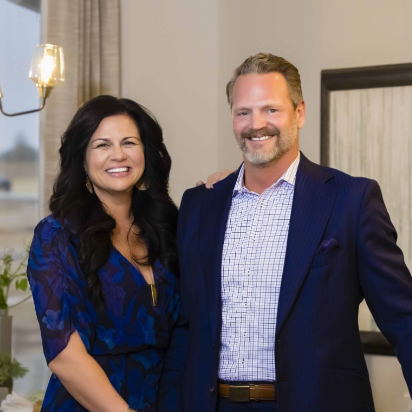$460,000
$420,000
9.5%For more information regarding the value of a property, please contact us for a free consultation.
4 Beds
3 Baths
1,882 SqFt
SOLD DATE : 03/31/2022
Key Details
Sold Price $460,000
Property Type Single Family Home
Sub Type Single Family
Listing Status Sold
Purchase Type For Sale
Square Footage 1,882 sqft
Price per Sqft $244
MLS Listing ID 3491401
Sold Date 03/31/22
Style Tri-Level
Bedrooms 4
Full Baths 2
Half Baths 1
Construction Status Existing Home
HOA Fees $17/ann
HOA Y/N Yes
Year Built 1995
Annual Tax Amount $1,142
Tax Year 2020
Lot Size 8,129 Sqft
Property Sub-Type Single Family
Property Description
Do not miss the best active listing in Crestline Heights!!! Notice the quiet tree lined street. This East facing house is so bright and happy with all the natural sunlight. You'll enter into the formal modern dining area with newer paint, beautiful flooring and vaulted ceilings. This space is perfect for entertaining as a formal living/dining space, or set it up as your new home office. The updated eat in kitchen is bright and open with white cabinets, granite counters, stainless steel appliances, tile floors, skylight and views from your west facing kitchen windows. Head on down to the cozy family room on the lower level with fluffy carpet and warm wood burning fireplace. This level features a large closet, powder room and the laundry area. The basement has endless possibilities! It can be a workout room, man/woman cave or storage area. There is plenty of space for whatever you need and it doesn't feel like a basement with all the natural light. This basement has a bedroom with a walk in closet. You will find 3 bedrooms on the upper level. There is a large owner's suite with a large closet and amazing bathroom. The owner's bathroom has a massive garden bath tub, double vanity and separate water closet. Across the hall are the 2 other bedrooms with the most amazing views. There is a hall bathroom with a very bright skylight. Make your way out to the backyard to see the views of Pikes Peak. This house really does have it all!! Schedule your showing today!
Location
State CO
County El Paso
Area Crestline Heights
Interior
Interior Features 6-Panel Doors, Skylight (s), Vaulted Ceilings
Cooling Ceiling Fan(s), Central Air
Flooring Carpet, Tile, Vinyl/Linoleum
Fireplaces Number 1
Fireplaces Type Lower, One
Laundry Lower
Exterior
Parking Features Attached
Garage Spaces 2.0
Fence Rear
Utilities Available Electricity
Roof Type Composite Shingle
Building
Lot Description Cul-de-sac, Mountain View, View of Pikes Peak
Foundation Partial Basement
Builder Name Classic Homes
Water Municipal
Level or Stories Tri-Level
Finished Basement 95
Structure Type Wood Frame
Construction Status Existing Home
Schools
Middle Schools Panorama
High Schools Sierra
School District Harrison-2
Others
Special Listing Condition Not Applicable
Read Less Info
Want to know what your home might be worth? Contact us for a FREE valuation!

Our team is ready to help you sell your home for the highest possible price ASAP

GET MORE INFORMATION
REALTORS® | Lic# 1000073229 | 100085560
fightingfalconhometeam@gmail.com
5446 N. Academy Blvd., Suite 100, Springs, CO, 80918







