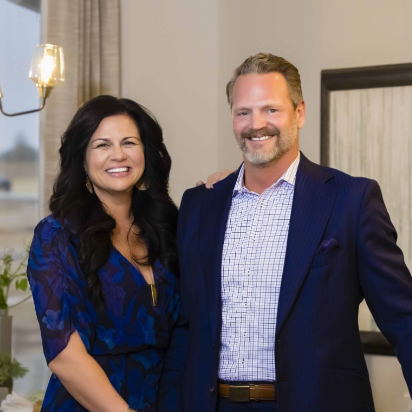$615,000
$549,900
11.8%For more information regarding the value of a property, please contact us for a free consultation.
4 Beds
3 Baths
3,413 SqFt
SOLD DATE : 04/08/2022
Key Details
Sold Price $615,000
Property Type Single Family Home
Sub Type Single Family
Listing Status Sold
Purchase Type For Sale
Square Footage 3,413 sqft
Price per Sqft $180
MLS Listing ID 7386513
Sold Date 04/08/22
Style 2 Story
Bedrooms 4
Full Baths 2
Half Baths 1
Construction Status Existing Home
HOA Fees $34/ann
HOA Y/N Yes
Year Built 1996
Annual Tax Amount $1,248
Tax Year 2020
Lot Size 8,021 Sqft
Property Sub-Type Single Family
Property Description
All this home needs is your Welcome Mat! This lovely 2-story home is truly MOVE-IN READY! New flooring, new paint, professionally cleaned AND pre-inspected! Located in the desirable Sierra Ridge area,it is close to everything including schools,parks,shopping,dining and medical facilities. This is the perfect floor-plan for YOUR family; from open areas to gather and entertain, to cozy spaces to enjoy a fireside chat or an iced tea in the inviting sunroom. Upstairs,sunshine and Pikes Peak views stream into the Master suite and 5-piece ensuite bath with adjoining walk-in closet.Enjoy a relaxing soak in the spa tub.2 secondary bedrooms with a Jack and Jill bath completes the upstairs. Prepare meals in the spacious kitchen containing tons of cabinet storage, granite countertops, pantry, convenient island ,roll-out shelving and new flooring. Light pours into the living room through the bow window and seamlessly blends into the dining area.Cozy up to the gas fireplace in the family room with lovely built-ins and new LVT flooring.The huge sunroom is a walk-out from the kitchen and offers you another space for the kids playroom or just to relax and read.The Laundry completes the Main level, and includes a Maytag washer and dryer.The basement has 3 additional, generously-sized bedrooms/offices and a unfinished storage space/utility room. Upgrades to this home include: Newer high density carpet throughout with luxury 6#pad and new LVT on the main level, granite in the master bath (vanities, shower stall and encircling the tub) and half bath on main, new interior paint and other enhancements here and there. The thoughtful neutral palette will showcase all your dcor. Outside has been beautifully landscaped. And mature trees and shrubs afford beauty and privacy buffers. A renewed front deck and auto lawn sprinkler are just a couple of the maintenance saving items on the exterior of this well-maintained home. Come see this fabulous property and don't forget the welcome mat!
Location
State CO
County El Paso
Area Sierra Ridge
Interior
Interior Features 5-Pc Bath, Other, See Prop Desc Remarks
Cooling Ceiling Fan(s), Central Air
Flooring Carpet, Vinyl/Linoleum
Fireplaces Number 1
Fireplaces Type Gas, Main, One
Laundry Electric Hook-up, Main
Exterior
Parking Features Attached
Garage Spaces 2.0
Community Features Club House, Hiking or Biking Trails, Parks or Open Space, Playground Area, Pool, Tennis
Utilities Available Electricity, Natural Gas
Roof Type Composite Shingle
Building
Lot Description Sloping
Foundation Full Basement, Garden Level
Water Municipal
Level or Stories 2 Story
Finished Basement 72
Structure Type Wood Frame
Construction Status Existing Home
Schools
School District Colorado Springs-11
Others
Special Listing Condition Not Applicable
Read Less Info
Want to know what your home might be worth? Contact us for a FREE valuation!

Our team is ready to help you sell your home for the highest possible price ASAP

GET MORE INFORMATION
REALTORS® | Lic# 1000073229 | 100085560
fightingfalconhometeam@gmail.com
5446 N. Academy Blvd., Suite 100, Springs, CO, 80918







