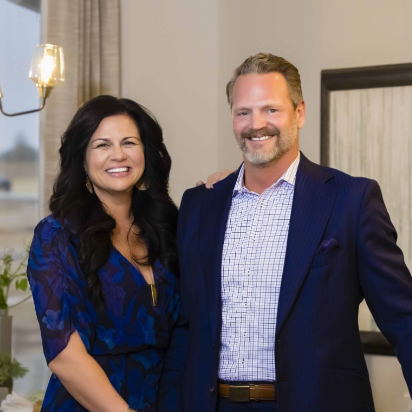$1,317,530
$1,350,000
2.4%For more information regarding the value of a property, please contact us for a free consultation.
4 Beds
4 Baths
4,784 SqFt
SOLD DATE : 06/24/2022
Key Details
Sold Price $1,317,530
Property Type Single Family Home
Sub Type Single Family
Listing Status Sold
Purchase Type For Sale
Square Footage 4,784 sqft
Price per Sqft $275
MLS Listing ID 5632702
Sold Date 06/24/22
Style Ranch
Bedrooms 4
Full Baths 3
Half Baths 1
Construction Status Existing Home
HOA Fees $155/mo
HOA Y/N Yes
Year Built 2017
Annual Tax Amount $6,222
Tax Year 2020
Lot Size 10,400 Sqft
Property Sub-Type Single Family
Property Description
Welcome to The Sterling, Goetzmann Custom Home's innovation of the ranch-plan where you'll want to kick off your boots and stay awhile. This home has an attitude of gracious living. Setting foot onto the front porch you feel the beginning of The Sterling's masterpiece design. Entering the home, you are greeted by the soaring beamed ceilings and spacious rooms featuring abundant natural light and spectacular views. Warm alder doors and hardwood floors on the main living area add to the warmth of the great room's floor to ceiling stone fireplace. The ideal dream kitchen includes stainless steel appliances to delight any chef. In addition to the kitchen's enormous island, solid surface countertops and painted perimeter cabinets are only steps away from the walk-in pantry. Find the perfect retreat in The Sterling's master bedroom. The elegant 5-piece master bath includes a freestanding tub, quartz countertops and a stunning unobstructed view of the U.S. Air Force Academy. Not to be forgotten, the main level includes a private junior suite and study with french doors.
The downstairs doesn't skimp on functionality or ambience; its relaxed recreation room offers a second gathering spot for entertaining with its private lounge area and wet bar, stone fireplace and patio. The Sterling welcomes you to a home of fine craftsmanship and design and invites you to explore its unbelievable adaptability and luxurious comfort.
Location
State CO
County El Paso
Area The Farm
Interior
Interior Features 9Ft + Ceilings, Beamed Ceilings, Great Room, Vaulted Ceilings, 5-Pc Bath
Cooling Ceiling Fan(s), Central Air
Flooring Carpet, Ceramic Tile, Wood
Fireplaces Number 1
Fireplaces Type Gas, Two
Laundry Electric Hook-up, Main
Exterior
Parking Features Attached
Garage Spaces 3.0
Fence Rear
Community Features Club House, Community Center, Fitness Center, Hiking or Biking Trails, Lake/Pond, Pool
Utilities Available Cable, Electricity, Natural Gas
Roof Type Composite Shingle
Building
Lot Description View of Pikes Peak
Foundation Walk Out
Builder Name Goetzmann Cstm
Water Municipal
Level or Stories Ranch
Finished Basement 72
Structure Type Wood Frame
Construction Status Existing Home
Schools
School District Academy-20
Others
Special Listing Condition Builder Owned
Read Less Info
Want to know what your home might be worth? Contact us for a FREE valuation!

Our team is ready to help you sell your home for the highest possible price ASAP

GET MORE INFORMATION
REALTORS® | Lic# 1000073229 | 100085560
fightingfalconhometeam@gmail.com
5446 N. Academy Blvd., Suite 100, Springs, CO, 80918







