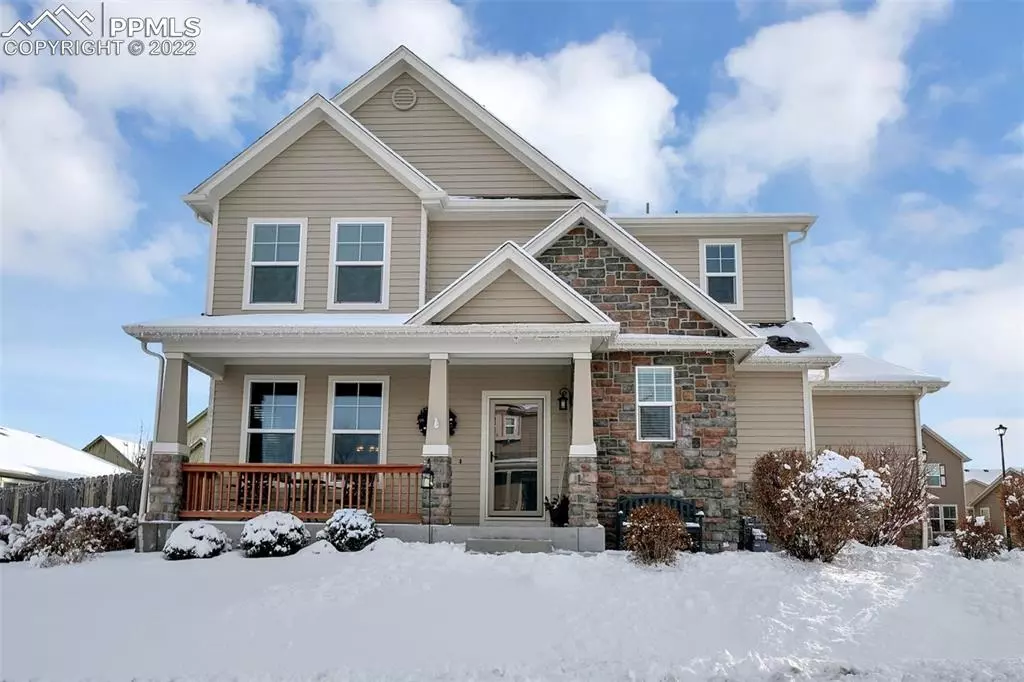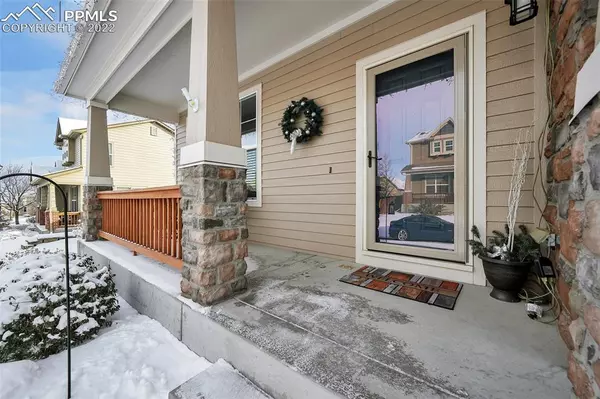$400,000
$394,000
1.5%For more information regarding the value of a property, please contact us for a free consultation.
3 Beds
3 Baths
1,518 SqFt
SOLD DATE : 02/02/2023
Key Details
Sold Price $400,000
Property Type Single Family Home
Sub Type Single Family
Listing Status Sold
Purchase Type For Sale
Square Footage 1,518 sqft
Price per Sqft $263
MLS Listing ID 8649378
Sold Date 02/02/23
Style 2 Story
Bedrooms 3
Full Baths 2
Half Baths 1
Construction Status Existing Home
HOA Fees $95/mo
HOA Y/N Yes
Year Built 2007
Annual Tax Amount $1,340
Tax Year 2021
Lot Size 4,204 Sqft
Property Sub-Type Single Family
Property Description
Goodness me! You know how sometimes you just walk into a place and know, "This. Is. The ONE!"? You'll want to be sure to see THIS ONE today! Meticulously maintained 2 story is brimming with warmth and detail that awaits you with open arms! We're going to do this a bit differently-Let's start with all the things you WON'T have to do to your new home once you move in - we've got - fresh paint on the exterior, new roof in '20, insulated garage door, extra insulation to keep ya nice and cool/warm, new H2O heater in '20, whole house water filter keeps the water flowing clear like an Irish Spring, a kitchen pantry upgrade that you'll ADORE, composite kitchen sink, new sliding patio door and front entry door by Provia, and so much more. The space really does lend itself to proper living - once you enter, you'll feel it - a fine mix of hardwood and newer carpet brings warmth to the main level - with a living space that flows into the kitchen and eat in dining space. Neutral warm colors are the star of the show creating the atmosphere you deserve. Plenty of space in the kitchen to be the chef you always wanted to be. From the eat in dining space, feel free to pop out through the patio slider to the patio to enjoy the ambiance that the flower garden brings. Grill your favorite meal right there or just relax and take it all in. Your choice. Powder room and a divine laundry space round out the main - once you gain access to the upper level, you'll most likely never want to leave - master retreat/ en suite is super cozy - enjoy the walk-in closet and bath area. 2 more roomy secondary bedrooms with a beautifully appointed shared bath round it all out - oh, don't forget the "Jr. loft" at the top of the stairs - the PERFECT place to run those zoom meetings that we all love. 2 car attached garage to protect your means of travel. All in an area that puts you right where all of the amenities are - easy access to EVERYTHING! Grab your agent and get on over here!
Location
State CO
County El Paso
Area Courtyards At Woodmen Hills North
Interior
Interior Features 6-Panel Doors, Vaulted Ceilings
Cooling Central Air
Flooring Carpet, Vinyl/Linoleum, Wood
Fireplaces Number 1
Fireplaces Type None
Appliance Dishwasher, Disposal, Microwave Oven, Range Oven, Range Top, Refrigerator, Self Cleaning Oven
Laundry Main
Exterior
Parking Features Attached
Garage Spaces 2.0
Community Features Club House
Utilities Available Cable, Electricity, Natural Gas, Telephone
Roof Type Composite Shingle
Building
Lot Description Corner, See Prop Desc Remarks
Foundation Crawl Space
Water Assoc/Distr
Level or Stories 2 Story
Structure Type Wood Frame
Construction Status Existing Home
Schools
School District Falcon-49
Others
Special Listing Condition Not Applicable
Read Less Info
Want to know what your home might be worth? Contact us for a FREE valuation!

Our team is ready to help you sell your home for the highest possible price ASAP

GET MORE INFORMATION
REALTORS® | Lic# 1000073229 | 100085560
fightingfalconhometeam@gmail.com
5446 N. Academy Blvd., Suite 100, Springs, CO, 80918







