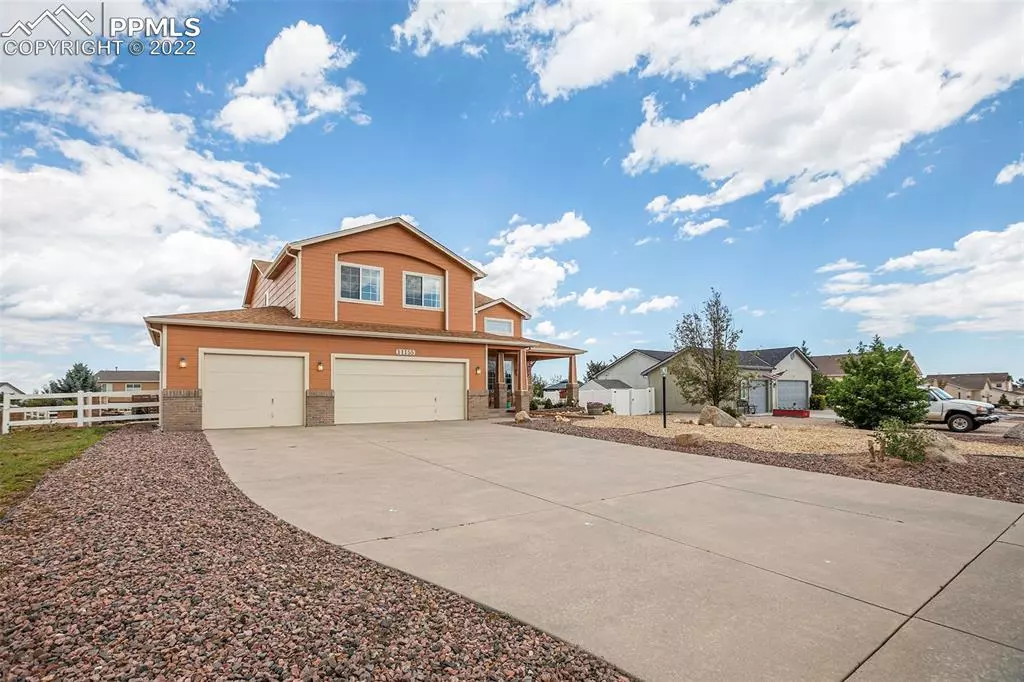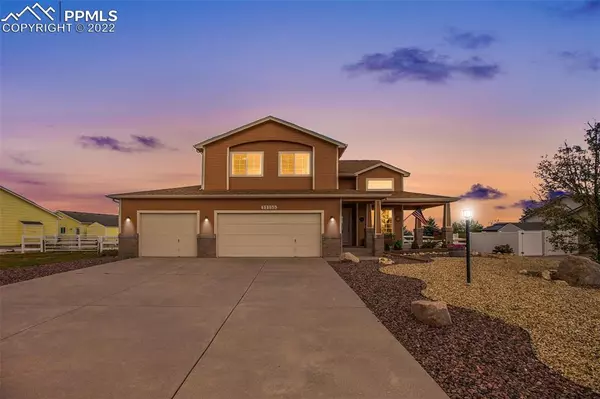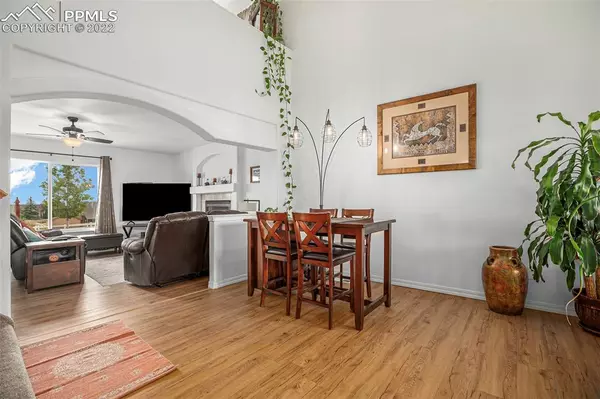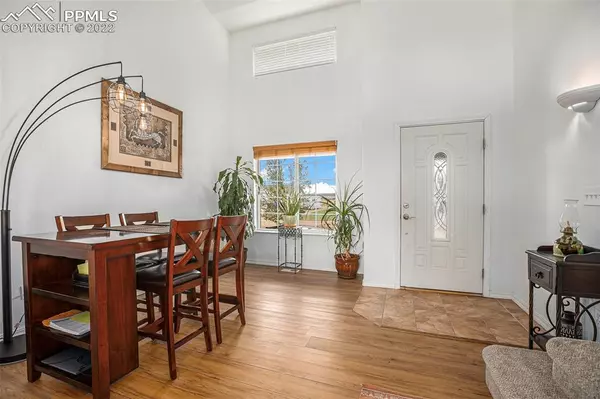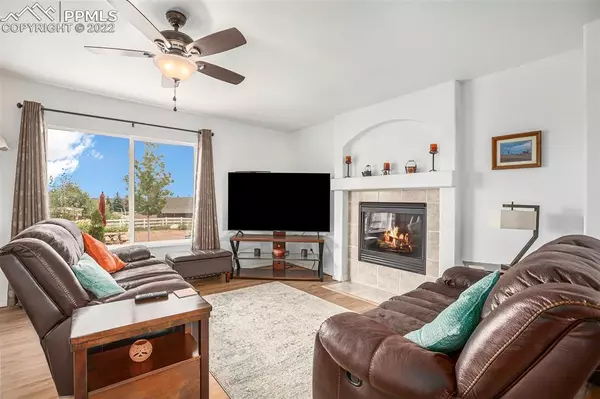$536,000
$536,000
For more information regarding the value of a property, please contact us for a free consultation.
3 Beds
4 Baths
2,604 SqFt
SOLD DATE : 03/14/2023
Key Details
Sold Price $536,000
Property Type Single Family Home
Sub Type Single Family
Listing Status Sold
Purchase Type For Sale
Square Footage 2,604 sqft
Price per Sqft $205
MLS Listing ID 5724477
Sold Date 03/14/23
Style 2 Story
Bedrooms 3
Full Baths 3
Half Baths 1
Construction Status Existing Home
HOA Y/N No
Year Built 2003
Annual Tax Amount $2,392
Tax Year 2021
Lot Size 0.461 Acres
Property Description
Bring All your toys! This immaculately cared for home in Paint Brush Hills sits on a 1/2 acre lot and has plenty of space to park your RV, Boat or any other toys. Walk in and immediately fall in love the with Vaulted Ceilings and New LVP Flooring throughout the main level. The open concept makes this home light and bright and perfect for entertaining. As you make your way into the Kitchen, you'll find Granite countertops, a Center Island, Beautiful and Neutral Backsplash finished off with Stainless Steel Appliances. Upstairs, you'll discover a huge master bedroom Featuring 2 Massive Walk-in Closets and 5-Piece Bathroom. Then, you still have 2 nice sized Secondary Bedrooms, a loft and a Spacious Bathroom. Then, you'll want to make your way to the Finished Basement. It can easily be used as another Master Suite or as a Media/ Game Room with plumbing already in place for a Wet Bar or Kitchenette and a Stunning Bathroom already in place! Finally make your way out to the backyard and fire up the grill. You'll find yourself out here all the time with the massive stamped concrete patio, built in Fire-pit and seating overlooking the fully fenced yard with plenty of beautiful sunflowers to brighten up any day! This is the one you've been waiting for!
Location
State CO
County El Paso
Area Paint Brush Hills
Interior
Interior Features 5-Pc Bath, Vaulted Ceilings
Cooling Central Air
Flooring Carpet, Luxury Vinyl, Tile
Fireplaces Number 1
Fireplaces Type Gas, Main
Exterior
Parking Features Attached
Garage Spaces 3.0
Utilities Available Electricity, Natural Gas
Roof Type Composite Shingle
Building
Lot Description Level
Foundation Partial Basement
Water Assoc/Distr
Level or Stories 2 Story
Finished Basement 79
Structure Type Wood Frame
Construction Status Existing Home
Schools
Middle Schools Falcon
High Schools Falcon
School District Falcon-49
Others
Special Listing Condition Not Applicable
Read Less Info
Want to know what your home might be worth? Contact us for a FREE valuation!

Our team is ready to help you sell your home for the highest possible price ASAP

GET MORE INFORMATION

REALTORS® | Lic# 1000073229 | 100085560
fightingfalconhometeam@gmail.com
5446 N. Academy Blvd., Suite 100, Springs, CO, 80918


