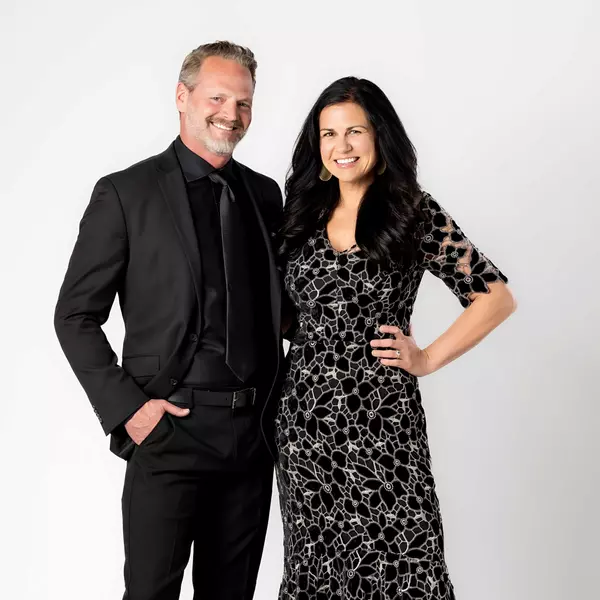$515,000
$505,000
2.0%For more information regarding the value of a property, please contact us for a free consultation.
5 Beds
3 Baths
3,120 SqFt
SOLD DATE : 04/03/2023
Key Details
Sold Price $515,000
Property Type Single Family Home
Sub Type Single Family
Listing Status Sold
Purchase Type For Sale
Square Footage 3,120 sqft
Price per Sqft $165
MLS Listing ID 8196438
Sold Date 04/03/23
Style Ranch
Bedrooms 5
Full Baths 3
Construction Status Existing Home
HOA Fees $39/ann
HOA Y/N Yes
Year Built 2013
Annual Tax Amount $2,411
Tax Year 2022
Lot Size 5,996 Sqft
Property Sub-Type Single Family
Property Description
This is the perfect Ranch floorplan in Wilshire Ranch in the Feathergrass neighborhood. You'll be minutes from Peterson, Schriever, shopping, 7 acres of parks, dog parks and schools! The main level has 3 bedrooms - or 2 bedrooms and an office - with an abundance of natural light throughout the day. The primary suite - also on the main level along with laundry - is spacious with vaulted ceilings and large windows. You'll find a wonderful primary bathroom off the bedroom with double vanity sinks, a large soaking tub, and a huge closet! The kitchen is perfect for entertaining, boasting 42" birchwood cabinets, oak flooring, under mount lighting, stainless steel appliances, a gas range, granite countertops, and custom backsplash. The basement is thoughtfully laid out for a family movie theatre and/or a home gym. There are 2 very large bedrooms, a full bath with dual vanities, tile flooring, and tons of storage space. The home has AC, but you'll appreciate the masterfully planned backyard to relax in the cool Colorado spring air. Don't miss this one!
Location
State CO
County El Paso
Area Wilshire
Interior
Interior Features 5-Pc Bath, 9Ft + Ceilings, Vaulted Ceilings
Cooling Ceiling Fan(s), Central Air
Flooring Carpet, Ceramic Tile, Wood
Fireplaces Number 1
Fireplaces Type None
Appliance 220v in Kitchen, Dishwasher, Disposal, Dryer, Gas in Kitchen, Kitchen Vent Fan, Microwave Oven, Refrigerator, Self Cleaning Oven, Washer
Laundry Electric Hook-up, Main
Exterior
Parking Features Attached
Garage Spaces 2.0
Fence Rear
Community Features Dog Park, Hiking or Biking Trails, Parks or Open Space, Playground Area
Utilities Available Cable, Electricity, Natural Gas, Telephone
Roof Type Composite Shingle
Building
Lot Description Level
Foundation Full Basement
Builder Name Aspen View Homes
Water Municipal
Level or Stories Ranch
Finished Basement 100
Structure Type Wood Frame
Construction Status Existing Home
Schools
Middle Schools Horizon
High Schools Sand Creek
School District Falcon-49
Others
Special Listing Condition Not Applicable
Read Less Info
Want to know what your home might be worth? Contact us for a FREE valuation!

Our team is ready to help you sell your home for the highest possible price ASAP

GET MORE INFORMATION

REALTORS® | Lic# 1000073229 | 100085560
fightingfalconhometeam@gmail.com
5446 N. Academy Blvd., Suite 100, Springs, CO, 80918







