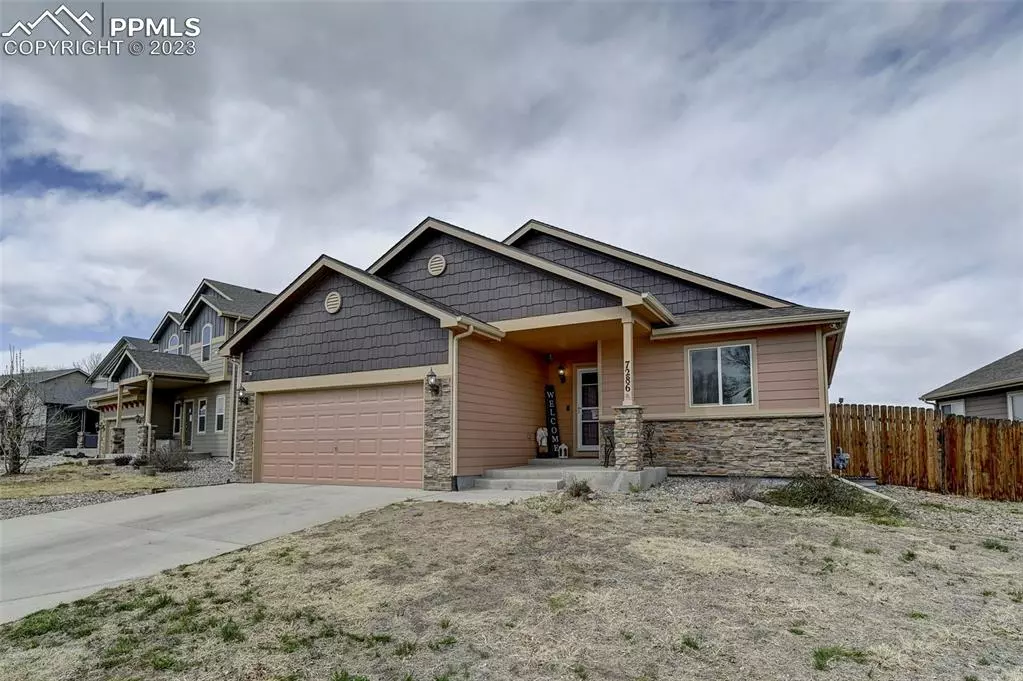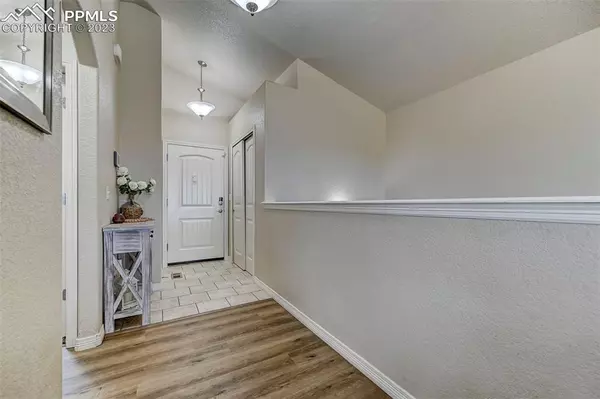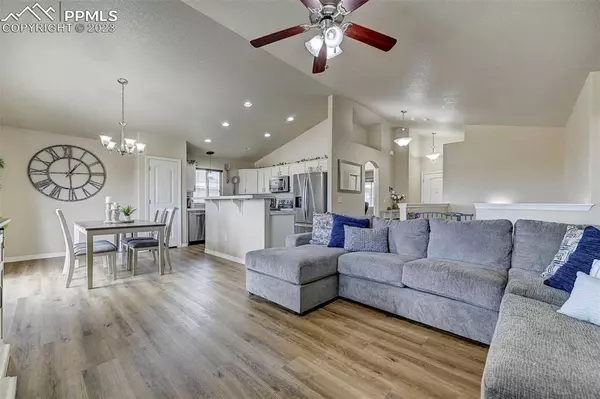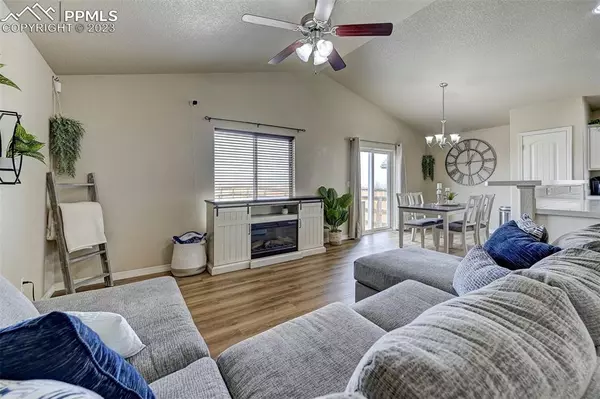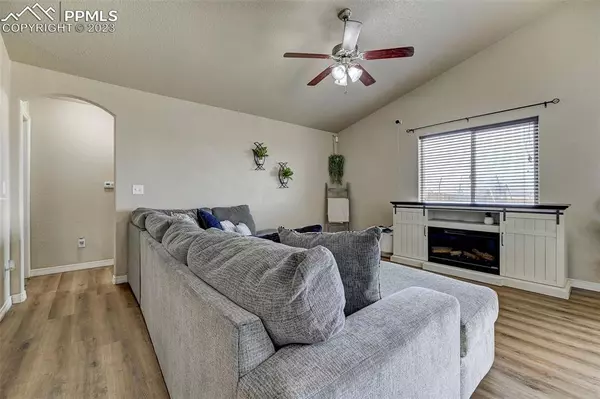$440,000
$435,000
1.1%For more information regarding the value of a property, please contact us for a free consultation.
4 Beds
3 Baths
2,544 SqFt
SOLD DATE : 05/23/2023
Key Details
Sold Price $440,000
Property Type Single Family Home
Sub Type Single Family
Listing Status Sold
Purchase Type For Sale
Square Footage 2,544 sqft
Price per Sqft $172
MLS Listing ID 9997072
Sold Date 05/23/23
Style Ranch
Bedrooms 4
Full Baths 3
Construction Status Existing Home
HOA Fees $12/qua
HOA Y/N Yes
Year Built 2012
Annual Tax Amount $926
Tax Year 2022
Lot Size 9,791 Sqft
Property Description
Welcome to this spacious 4 bedroom, 3 bathroom home with a park for a neighbor! You’re greeted by a large entryway and open floorplan. New LVP flooring throughout the main level. The kitchen has been remodeled with quartz countertops and fresh white cabinetry. The main level boasts a large master bedroom with a luxurious 5pc master bath. An additional bedroom is situated on the main level at the front of the house along with a full guest bathroom. In the basement you’ll find a large second living space with a projector and screen. The basement also has 2 additional bedrooms and another full bathroom. Huge backyard with no rear neighbors. AC. Two car garage. Did we mention the park directly across the street?! No work needed here! Move right in and enjoy this home in the heart of Fountain close to Fort Carson, shopping and amenities.
Location
State CO
County El Paso
Area Creek Terrace
Interior
Interior Features 5-Pc Bath
Cooling Ceiling Fan(s), Central Air
Flooring Carpet
Fireplaces Number 1
Fireplaces Type None
Laundry Main
Exterior
Parking Features Attached
Garage Spaces 2.0
Fence Rear
Utilities Available Cable, Electricity, Natural Gas
Roof Type Composite Shingle
Building
Lot Description Backs to Open Space
Foundation Full Basement
Builder Name Saint Aubyn Homes
Water Municipal
Level or Stories Ranch
Finished Basement 98
Structure Type Wood Frame
Construction Status Existing Home
Schools
School District Ftn/Ft Carson 8
Others
Special Listing Condition See Show/Agent Remarks
Read Less Info
Want to know what your home might be worth? Contact us for a FREE valuation!

Our team is ready to help you sell your home for the highest possible price ASAP

GET MORE INFORMATION

REALTORS® | Lic# 1000073229 | 100085560
fightingfalconhometeam@gmail.com
5446 N. Academy Blvd., Suite 100, Springs, CO, 80918


