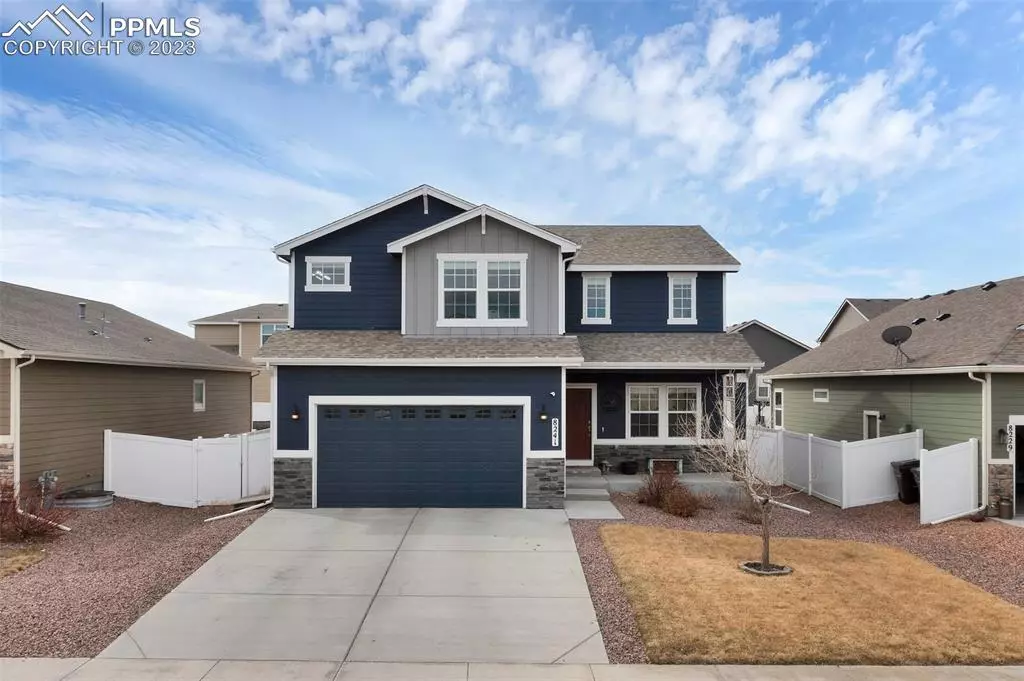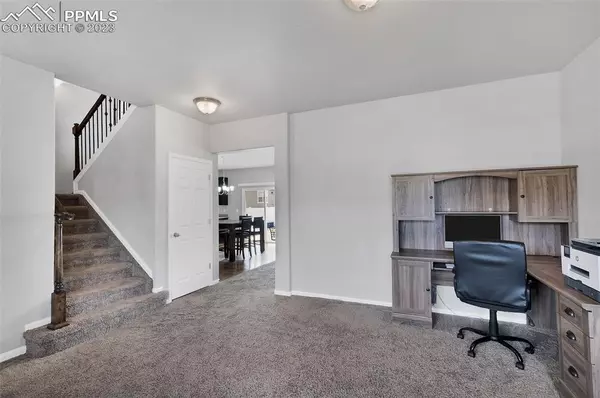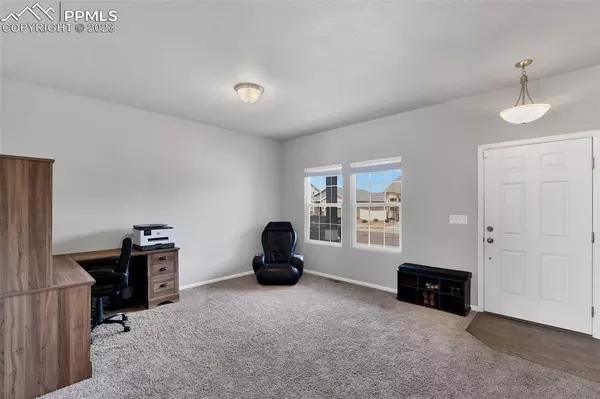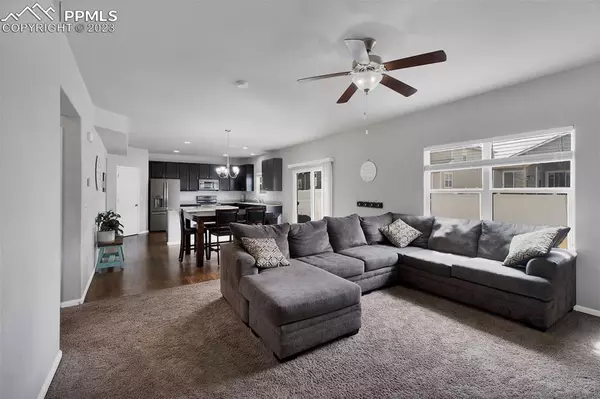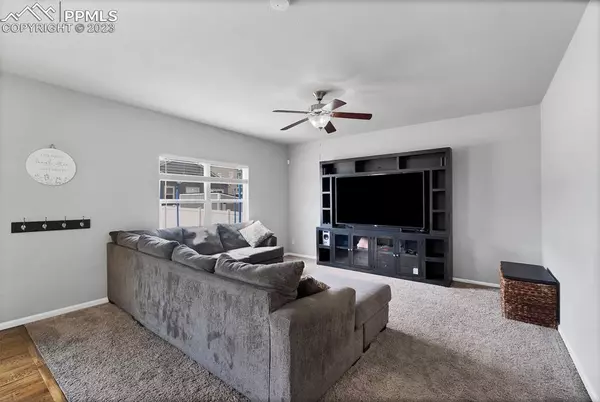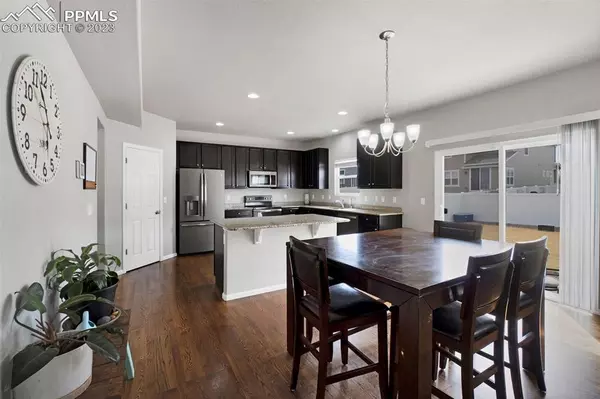$475,000
$490,000
3.1%For more information regarding the value of a property, please contact us for a free consultation.
4 Beds
3 Baths
3,367 SqFt
SOLD DATE : 05/30/2023
Key Details
Sold Price $475,000
Property Type Single Family Home
Sub Type Single Family
Listing Status Sold
Purchase Type For Sale
Square Footage 3,367 sqft
Price per Sqft $141
MLS Listing ID 6913635
Sold Date 05/30/23
Style 2 Story
Bedrooms 4
Full Baths 2
Half Baths 1
Construction Status Existing Home
HOA Y/N No
Year Built 2017
Annual Tax Amount $3,026
Tax Year 2022
Lot Size 6,206 Sqft
Property Description
***This beautiful home complete with a stunning red door stands out amongst all the other homes in the neighborhood.***
When entering the home, you are welcomed by a formal sitting area that will lead you to into a large open living room, dining area and kitchen complete with a walkout. The kitchen is anyone's dream with an oversized island, granite countertops, slate refrigerator and other top of the line appliances. A small wine area is attached to the kitchen and grants easy access to the attached 2 car garage and half bath.
Going upstairs you'll find another living room complete with the perfect view of Pikes Peak. All four bedrooms are on the upper level as well as the laundry room.
Master bedroom and en-suite bathroom are to die for with a stand-alone shower, large tub, double vanity, huge walk-in closet and enclosed toilet. The additional three bedrooms are of comfy size and complete with large closet space.
Back yard is equipped with sprinklers and has beautiful, luscious grass surrounded by rock.
Prime position to be able to have a short drive to Schriever AFB, Peterson AFB, as well as Fort Carson.
This home is a looker from the beautiful color of the home, the neighborhood, the views, to the comfortable and welcoming indoors.
Location
State CO
County El Paso
Area Eagleside View
Interior
Interior Features 5-Pc Bath
Cooling Ceiling Fan(s), Central Air
Flooring Carpet, Tile, Wood
Fireplaces Number 1
Fireplaces Type None
Laundry Upper
Exterior
Parking Features Attached
Garage Spaces 2.0
Utilities Available Cable, Electricity, Natural Gas
Roof Type Composite Shingle
Building
Lot Description City View, Level, View of Pikes Peak, See Prop Desc Remarks
Foundation Full Basement
Water Assoc/Distr
Level or Stories 2 Story
Structure Type Framed on Lot,Wood Frame
Construction Status Existing Home
Schools
School District Ftn/Ft Carson 8
Others
Special Listing Condition Not Applicable
Read Less Info
Want to know what your home might be worth? Contact us for a FREE valuation!

Our team is ready to help you sell your home for the highest possible price ASAP

GET MORE INFORMATION

REALTORS® | Lic# 1000073229 | 100085560
fightingfalconhometeam@gmail.com
5446 N. Academy Blvd., Suite 100, Springs, CO, 80918


