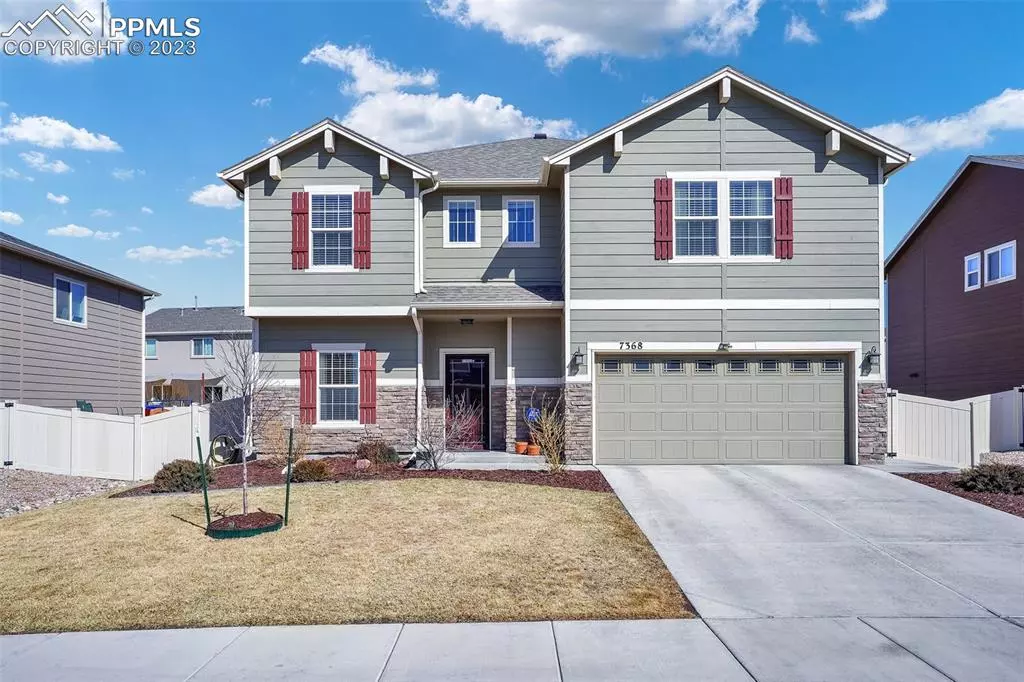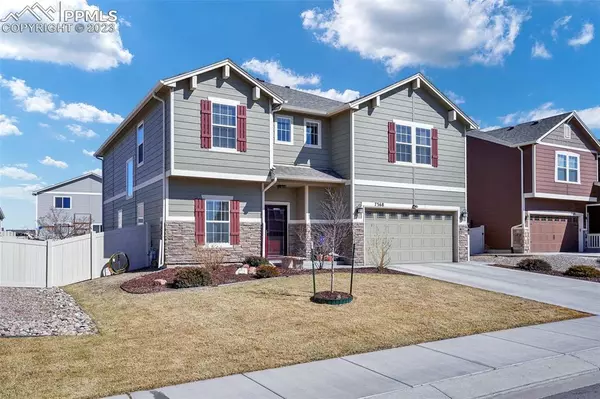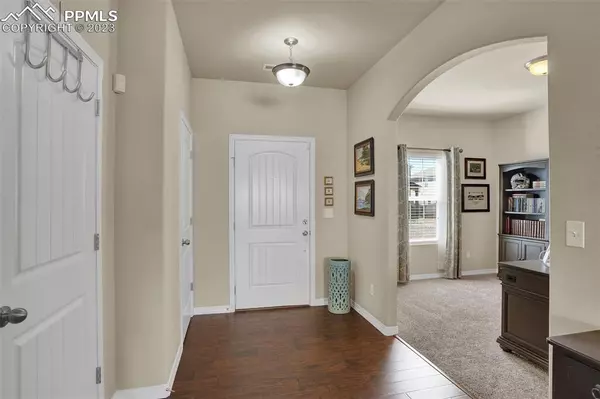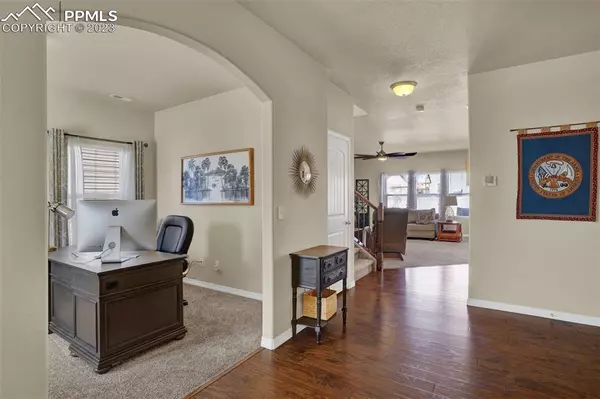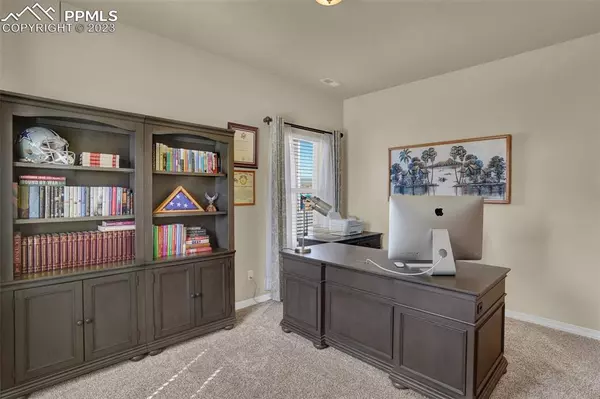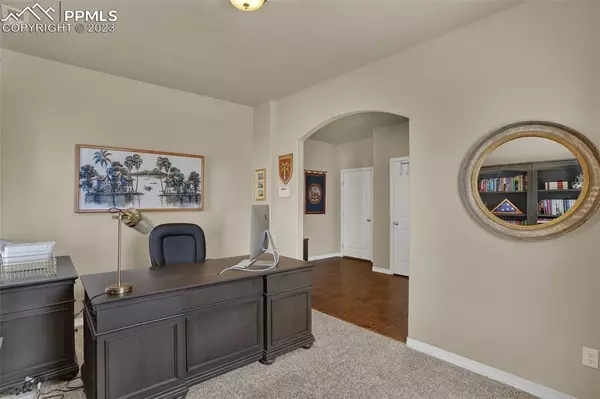$497,500
$500,000
0.5%For more information regarding the value of a property, please contact us for a free consultation.
3 Beds
3 Baths
2,771 SqFt
SOLD DATE : 06/05/2023
Key Details
Sold Price $497,500
Property Type Single Family Home
Sub Type Single Family
Listing Status Sold
Purchase Type For Sale
Square Footage 2,771 sqft
Price per Sqft $179
MLS Listing ID 7787923
Sold Date 06/05/23
Style 2 Story
Bedrooms 3
Full Baths 2
Half Baths 1
Construction Status Existing Home
HOA Fees $45/mo
HOA Y/N Yes
Year Built 2016
Annual Tax Amount $2,279
Tax Year 2022
Lot Size 6,150 Sqft
Property Description
Incredibly rare opportunity to snag a uniquely upgraded Challenger Homes Charleston floorplan in Fountain’s only master planned community, Ventana. Enjoy a walk to the neighborhood’s playground, soccer fields, and apple orchard, as well as acres upon acres of Adams Open Space, which also connects via walking trails to Metcalf Park! Featuring 3 bedrooms, 3 baths, plus an upper level oversized loft and lower level dedicated office space, not to mention the large 3 car tandem garage, complete with custom built in storage. Walking into the home, you'll find an office immediately left of the entry way, and a half bath immediately to the right of the entry way. Continue into the home, featuring stunning LVP flooring that carries throughout the entry and kitchen areas. Continue in to the large family room that boasts large windows that allow natural light to pour in. Head into the chef’s kitchen to do some baking where you can take advantage of the large island and ample storage space. The staggered cabinets w/ crown molding, granite countertops, modern backsplash, and upgraded appliances make this kitchen one of a kind. Adjacent to the kitchen is the dining area, perfect for gathering around with the family. Head into the backyard where the oversized patio gives additional entertaining space! Upstairs, the spacious family room/loft area is perfect for watching movies, crafting, and playing. Step into the generously sized master suite w/ attached 5 piece bath and generous walk-in closet. Explore the additional two bedrooms, second full bath, and dedicated laundry room on the upper level. The entire backyard is fully fenced in, and the landscaping is meticulously maintained. Pride of ownership shows inside and out! Located just south of COS, with close proximity to all amenities that Fountain offers & easy access to Fort Carson, Cheyenne Mountain AFB, and Peterson SFB. Plus, enjoy the neighborhood pool, hot tub, fitness center & parks! This is a true gem & won't last long!
Location
State CO
County El Paso
Area Ventana
Interior
Interior Features 5-Pc Bath, Great Room
Cooling Ceiling Fan(s), Central Air
Flooring Carpet
Laundry Electric Hook-up, Upper
Exterior
Parking Features Attached, Tandem
Garage Spaces 3.0
Fence Rear
Community Features Club House, Fitness Center, Playground Area, Pool
Utilities Available Electricity, Natural Gas
Roof Type Composite Shingle
Building
Lot Description Level, Mountain View
Foundation Slab
Water Municipal
Level or Stories 2 Story
Structure Type Framed on Lot
Construction Status Existing Home
Schools
Middle Schools Fountain
High Schools Fountain/Ft Carson
School District Ftn/Ft Carson 8
Others
Special Listing Condition Not Applicable
Read Less Info
Want to know what your home might be worth? Contact us for a FREE valuation!

Our team is ready to help you sell your home for the highest possible price ASAP

GET MORE INFORMATION

REALTORS® | Lic# 1000073229 | 100085560
fightingfalconhometeam@gmail.com
5446 N. Academy Blvd., Suite 100, Springs, CO, 80918


