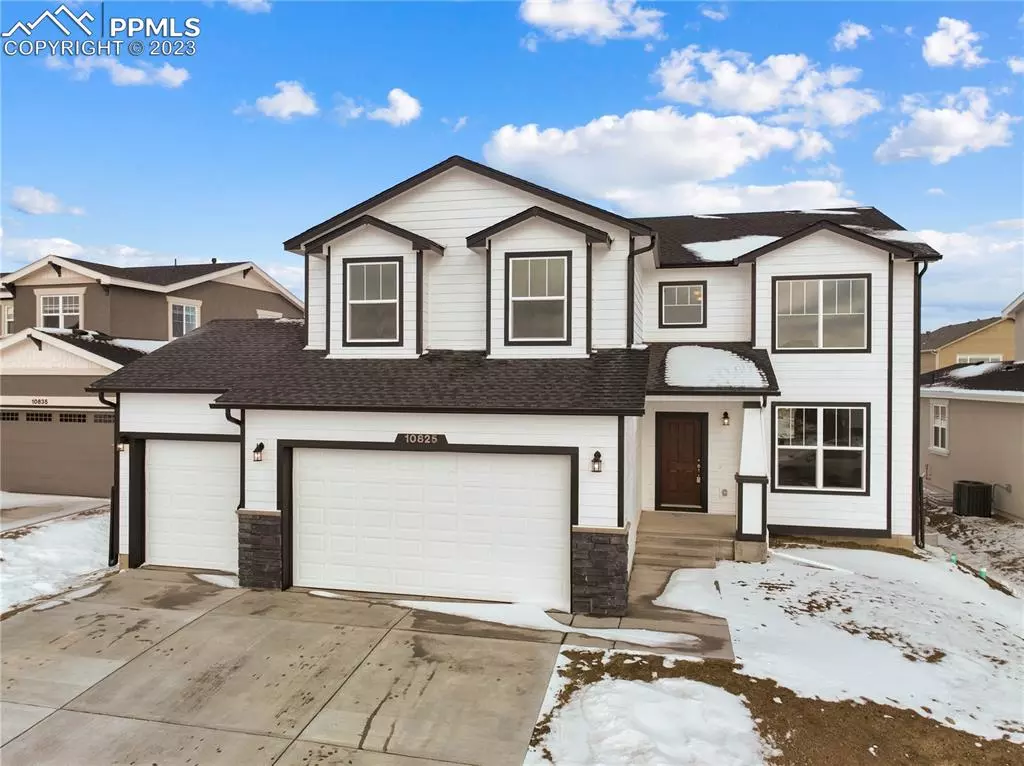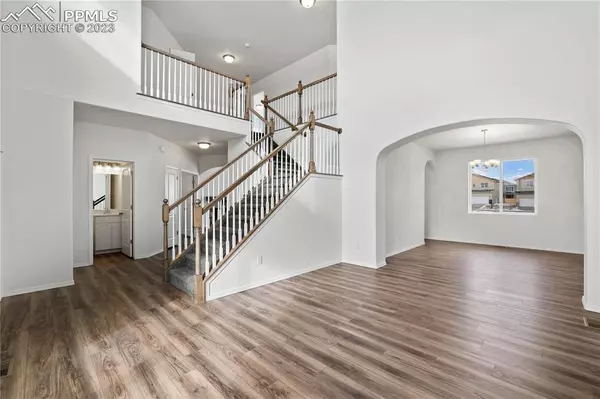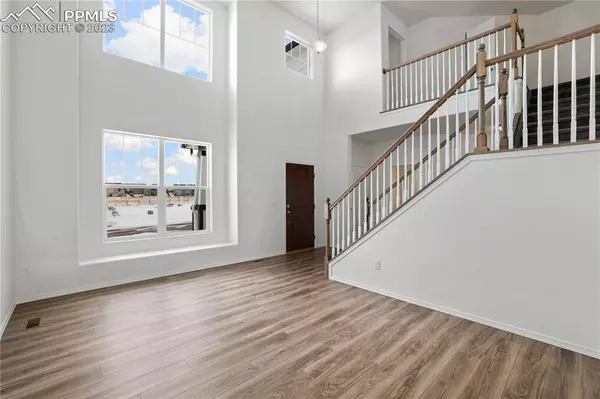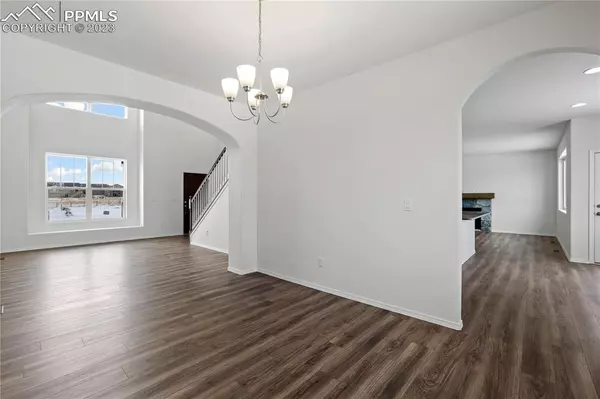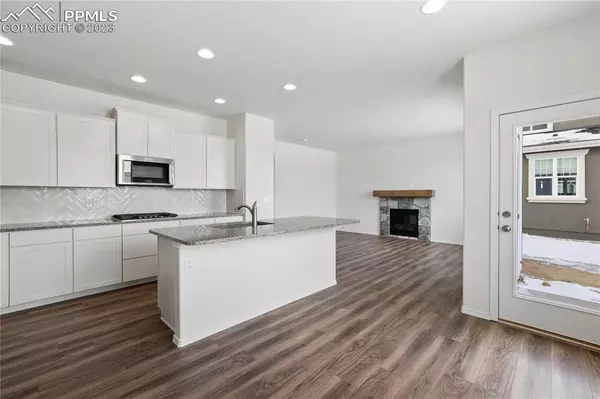$675,000
$674,886
For more information regarding the value of a property, please contact us for a free consultation.
6 Beds
4 Baths
3,825 SqFt
SOLD DATE : 04/25/2023
Key Details
Sold Price $675,000
Property Type Single Family Home
Sub Type Single Family
Listing Status Sold
Purchase Type For Sale
Square Footage 3,825 sqft
Price per Sqft $176
MLS Listing ID 3531324
Sold Date 04/25/23
Style 2 Story
Bedrooms 6
Full Baths 3
Half Baths 1
Construction Status New Construction
HOA Fees $8/ann
HOA Y/N Yes
Year Built 2022
Annual Tax Amount $65
Tax Year 2022
Lot Size 7,977 Sqft
Property Description
QUICK MOVE-IN HOME! Fast close like re-sale but fresh and brand new - never lived in.
This is a very spacious plan with both an open concept and separate rooms for different needs. The first floor alone has two living areas and two dining areas plus a study! Luxury vinyl wood plank on first floor ties in all the rooms into one cohesive look, is easy to care for and looks great. The gourmet kitchen has double ovens and a gas cooktop; the fireplace features a gas fireplace, and the study has French doors. The living room has an 18' ceilings to the upper level. There is also a powder room for convenience on the first level. On the second level are three bedrooms and a full bath, in addition to the master suite with a free-standing shower and two walk-in closets! This home does have air conditioning and offers a three car garage. In the finished basement you will find 9' foundation walls, a wet bar, two more bedrooms and a bath plus two large areas for games, a pool table, a work station or a large sofa and TV for movie nights. The choice is yours - the space is there! Take a look and fall in love.
Location
State CO
County El Paso
Area Rolling Hills Ranch At Meridian Ranch
Interior
Interior Features 9Ft + Ceilings, French Doors, Great Room
Cooling Central Air
Flooring Carpet, Tile, Other
Fireplaces Number 1
Fireplaces Type Gas, Main, One
Laundry Electric Hook-up, Upper
Exterior
Parking Features Attached
Garage Spaces 3.0
Community Features Club House, Community Center, Dining, Golf Course, Hiking or Biking Trails, Parks or Open Space, Playground Area, Shops
Utilities Available Cable, Electricity, Natural Gas, Telephone
Roof Type Composite Shingle
Building
Lot Description See Prop Desc Remarks
Foundation Full Basement
Builder Name Campbell Homes LLC
Water Assoc/Distr
Level or Stories 2 Story
Finished Basement 96
Structure Type Wood Frame
New Construction Yes
Construction Status New Construction
Schools
School District Falcon-49
Others
Special Listing Condition Builder Owned
Read Less Info
Want to know what your home might be worth? Contact us for a FREE valuation!

Our team is ready to help you sell your home for the highest possible price ASAP

GET MORE INFORMATION

REALTORS® | Lic# 1000073229 | 100085560
fightingfalconhometeam@gmail.com
5446 N. Academy Blvd., Suite 100, Springs, CO, 80918


