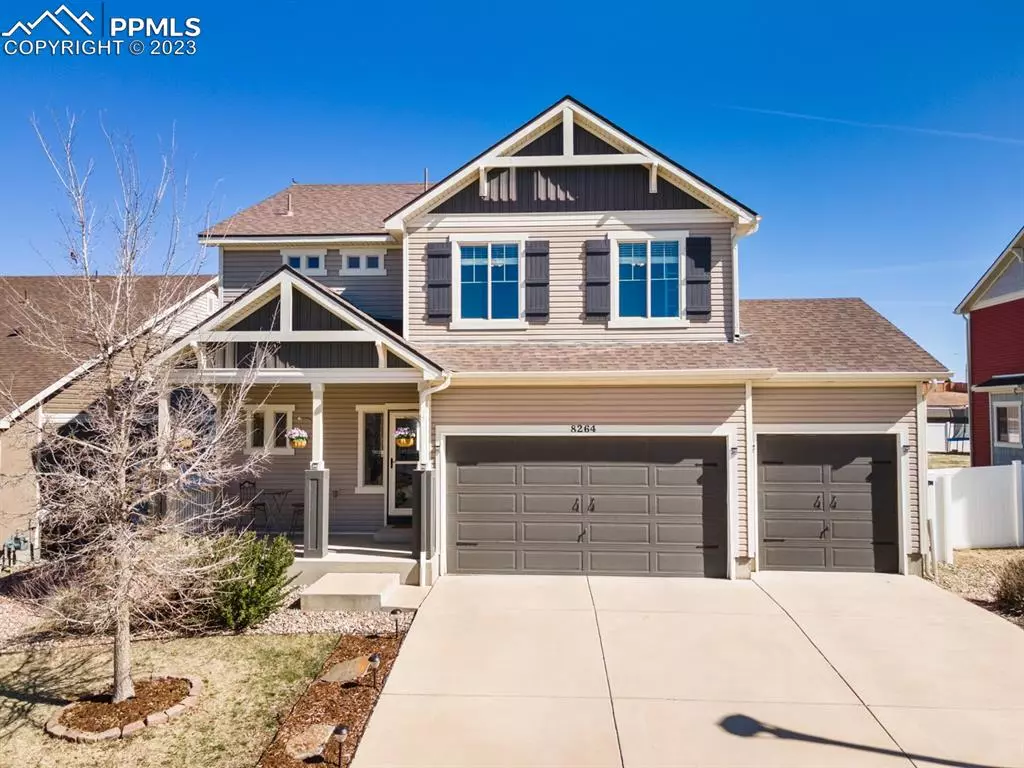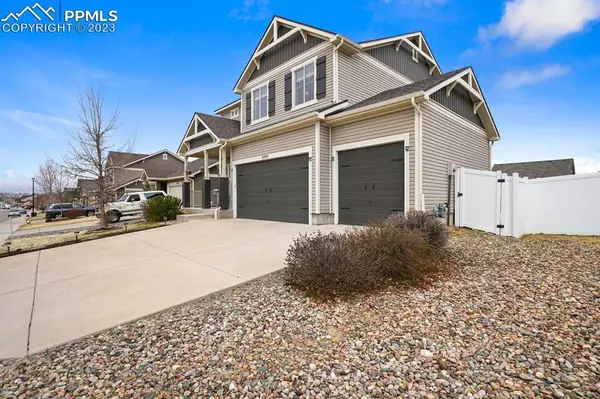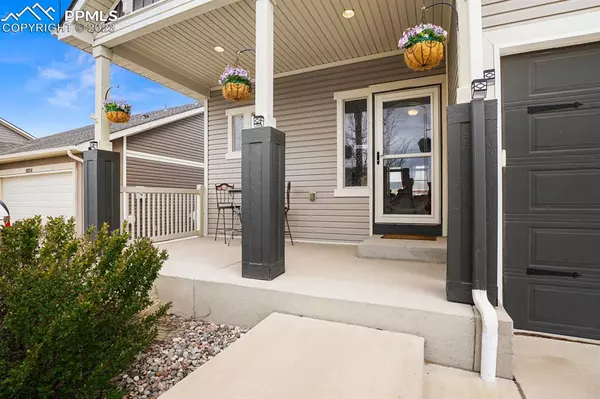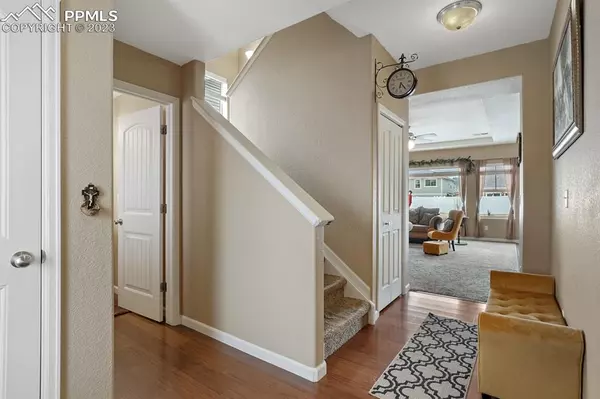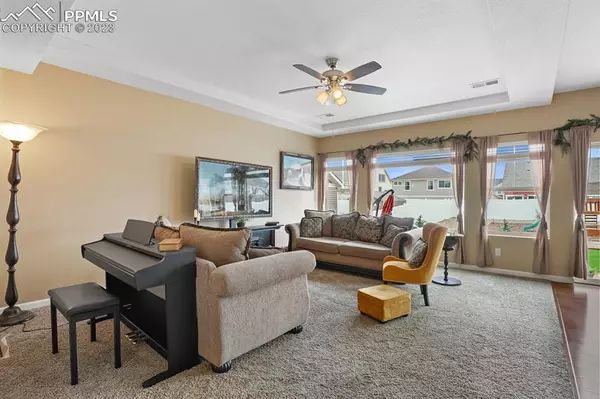$475,000
$484,900
2.0%For more information regarding the value of a property, please contact us for a free consultation.
3 Beds
3 Baths
2,823 SqFt
SOLD DATE : 06/08/2023
Key Details
Sold Price $475,000
Property Type Single Family Home
Sub Type Single Family
Listing Status Sold
Purchase Type For Sale
Square Footage 2,823 sqft
Price per Sqft $168
MLS Listing ID 8625004
Sold Date 06/08/23
Style 2 Story
Bedrooms 3
Full Baths 1
Half Baths 1
Three Quarter Bath 1
Construction Status Existing Home
HOA Y/N No
Year Built 2013
Annual Tax Amount $2,477
Tax Year 2022
Lot Size 7,948 Sqft
Property Description
Welcome home to this fabulous 2 story home nestled in the sought after community of Cumberland Green. Walk in and be greeted by a beautiful entryway with 9ft high ceilings leading you into the home's great room which boasts a large living room and a huge eat in gourmet kitchen with plenty of counter and cabinet space, as well as a separate pantry. From the kitchen, walk out to your enormous fully landscaped, fenced in backyard with an extended patio that includes a detached pergola, as well as a built-in playground. Upstairs you will find a spacious loft area that can be used as an office, playroom, sitting room, etc. The possibilities are endless. All 3 bedrooms are on this upper level with the laundry room conveniently located close by. The master bedroom includes it's own attached bathroom as well as a massive walk in closet. The unfinished basement has been modified to use as "living space" with it's painted floors, walls, and ceiling. The large 3 car garage has built in cabinets as well as shelving and can help accommodate for extra storage. This well maintained home is located in a quiet neighborhood and is surrounded by beautiful parks and walking trails and has a ton of fun community events year round. Close to shopping and local eateries, this home is a MUST SEE and will not last long! Book your showing today!
Location
State CO
County El Paso
Area Cumberland Green
Interior
Interior Features 9Ft + Ceilings, Great Room
Cooling Ceiling Fan(s), Central Air
Flooring Carpet, Wood Laminate
Laundry Electric Hook-up, Upper
Exterior
Parking Features Attached
Garage Spaces 3.0
Fence Rear
Community Features Hiking or Biking Trails, Parks or Open Space, Playground Area
Utilities Available Cable, Electricity, Natural Gas, Telephone
Roof Type Composite Shingle
Building
Lot Description Level, Mountain View
Foundation Full Basement
Builder Name Oakwood Homes
Water Municipal
Level or Stories 2 Story
Structure Type Wood Frame
Construction Status Existing Home
Schools
Middle Schools Fountain
High Schools Fountain/Ft Carson
School District Ftn/Ft Carson 8
Others
Special Listing Condition Not Applicable
Read Less Info
Want to know what your home might be worth? Contact us for a FREE valuation!

Our team is ready to help you sell your home for the highest possible price ASAP

GET MORE INFORMATION

REALTORS® | Lic# 1000073229 | 100085560
fightingfalconhometeam@gmail.com
5446 N. Academy Blvd., Suite 100, Springs, CO, 80918


