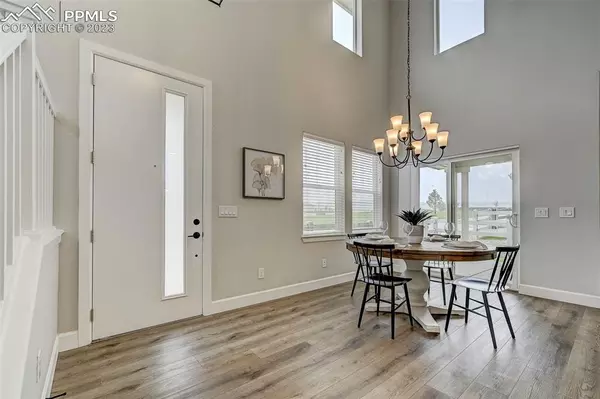$510,000
$510,000
For more information regarding the value of a property, please contact us for a free consultation.
3 Beds
3 Baths
1,963 SqFt
SOLD DATE : 06/16/2023
Key Details
Sold Price $510,000
Property Type Townhouse
Sub Type Townhouse
Listing Status Sold
Purchase Type For Sale
Square Footage 1,963 sqft
Price per Sqft $259
MLS Listing ID 5345140
Sold Date 06/16/23
Style 2 Story
Bedrooms 3
Full Baths 1
Half Baths 1
Three Quarter Bath 1
Construction Status Existing Home
HOA Fees $334/mo
HOA Y/N Yes
Year Built 2020
Annual Tax Amount $3,240
Tax Year 2022
Lot Size 4,684 Sqft
Property Sub-Type Townhouse
Property Description
Your search for maintenance-free luxury living is over! HOA dues cover all exterior landscaping/watering, exterior maintenance/insurance, trash removal, and snow removal to your doorstep - even your driveway! This townhouse sits on the most coveted lot in the community. Unobstructed views of Pikes Peak throughout the home and you don't have to worry about future new construction in your way. Ample visitor parking and even a perfectly placed street light out front. Upgrades literally greet you as you arrive: Holiday light pre-wire on the patio/front porch, pre-wired for 2 ring cameras, even the 2 car-attached two-car garage is finished and painted with custom wall-to-wall shelving, built-in cabinets, and a dedicated circuit for a fridge! Walking into the home, you'll feel the warm embrace of luxury. Custom chandeliers in the entryway and dining room, custom pendant lights over the quartz island, and a gorgeous gourmet kitchen. A gas range w/a double oven, 42" upper cabinets w/under-cabinet lighting, and soft-close drawers and doors. This home has custom door hardware throughout, bullnose drywall corners, custom mirrors, plumbing fixtures, main-level laundry, and custom light fixtures in each bathroom. The main-level primary bedroom suite has a barn door, a gorgeous bath with a 3/8" frameless glass shower, double vanities, and a large walk-in closet. The upper level boasts 2 more bedrooms, a full bath, and a spacious loft. You'll also find an incredible high-efficiency tankless water heater! The covered back porch has a fenced-in backyard allowing little people and pets ample space to play. The home is also an easy walk to a wonderful reservoir - perfect for fishing, paddle boarding, and kayaking!
Ethernet wiring for computer at Bedroom 3 and Dining Room
(3) Prewire for HDMI/Outlet on wall w-Mounting brackets at Living Room / Primary BR / Loft
ceiling fan prewire at Loft / Bedrooms 2 & 3 / Primary Bedroom / Living room
MDF window sills and trim
Location
State CO
County El Paso
Area Townes Ii At Wolf Ranch
Interior
Interior Features 9Ft + Ceilings, Vaulted Ceilings
Cooling Central Air
Flooring Carpet, Luxury Vinyl, Tile
Fireplaces Number 1
Fireplaces Type None
Appliance 220v in Kitchen, Dishwasher, Disposal, Gas in Kitchen, Microwave Oven, Range Oven, Refrigerator
Laundry Electric Hook-up, Main
Exterior
Parking Features Attached
Garage Spaces 2.0
Fence Rear
Community Features Club House, Community Center, Dog Park, Hiking or Biking Trails, Lake/Pond, Parks or Open Space, Playground Area, Pool
Utilities Available Cable, Electricity, Natural Gas, Telephone
Roof Type Composite Shingle
Building
Lot Description City View, Corner, Level, Mountain View, View of Pikes Peak, View of Rock Formations
Foundation Crawl Space
Builder Name JM Weston Homes
Water Municipal
Level or Stories 2 Story
Structure Type Wood Frame
Construction Status Existing Home
Schools
Middle Schools Timberview
High Schools Liberty
School District Academy-20
Others
Special Listing Condition Not Applicable
Read Less Info
Want to know what your home might be worth? Contact us for a FREE valuation!

Our team is ready to help you sell your home for the highest possible price ASAP

GET MORE INFORMATION
REALTORS® | Lic# 1000073229 | 100085560
fightingfalconhometeam@gmail.com
5446 N. Academy Blvd., Suite 100, Springs, CO, 80918







