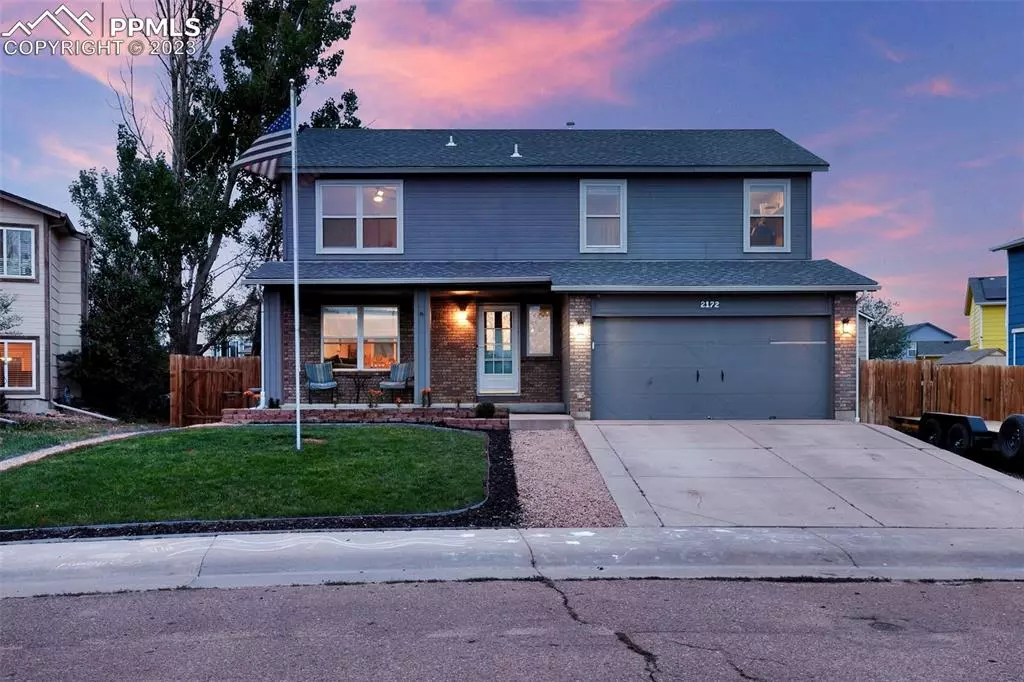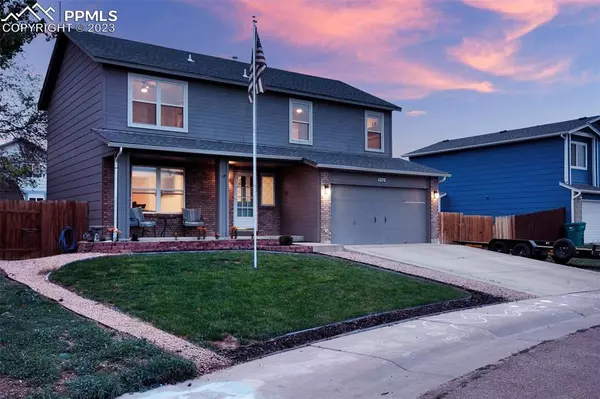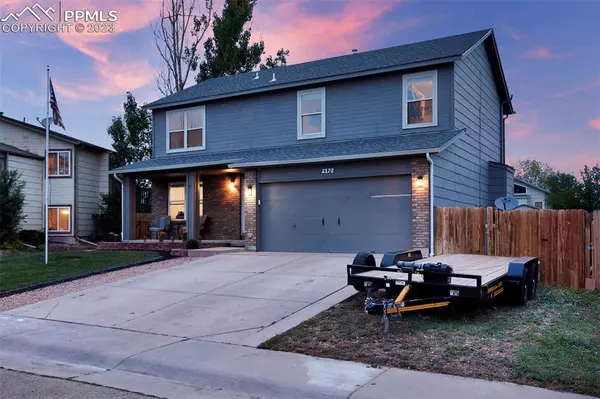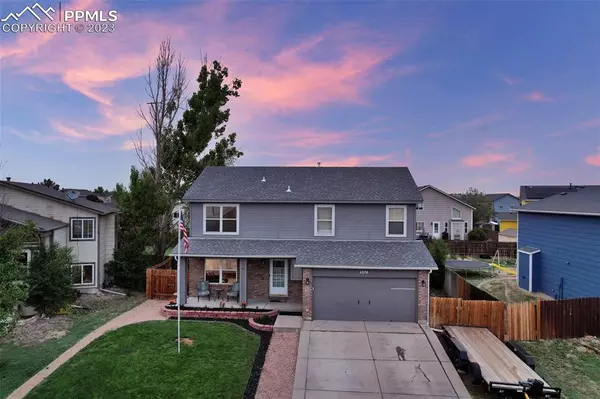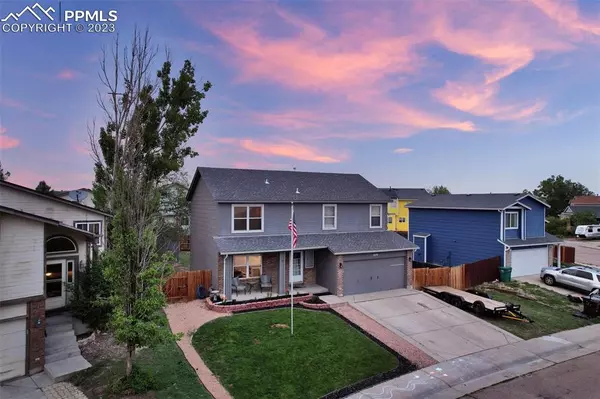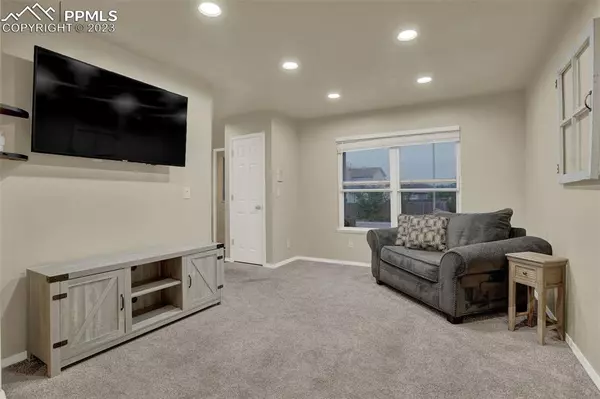$460,000
$460,000
For more information regarding the value of a property, please contact us for a free consultation.
6 Beds
4 Baths
2,680 SqFt
SOLD DATE : 07/05/2023
Key Details
Sold Price $460,000
Property Type Single Family Home
Sub Type Single Family
Listing Status Sold
Purchase Type For Sale
Square Footage 2,680 sqft
Price per Sqft $171
MLS Listing ID 5332757
Sold Date 07/05/23
Style 2 Story
Bedrooms 6
Full Baths 3
Half Baths 1
Construction Status Existing Home
HOA Y/N No
Year Built 1999
Annual Tax Amount $881
Tax Year 2022
Lot Size 6,275 Sqft
Property Description
Welcome home to this 6 bed, 4 bath exceptional residence in the heart of Fountain near Fort Carson, Peterson Air Force Base, shopping, schools and parks. This two-story home offers spacious living with abundant natural lighting all new flooring and tons of storage. As you enter the home you are greeted with the formal living room adjoined by the formal dining room. The well-appointed kitchen boasts new stainless steel appliances canned lighting, an island, a pantry, guest bath, and more storage. Included on the main level is the non formal living room featuring a gas fireplace with stone accents and a custom mantle. Also including garage and backyard access. Upstairs is the master suite with three more rooms, a full bath and laundry room with custom barn doors. The serene master suite is to die for featuring tons of space, a huge walk in closet with natural lighting. The adjoining bath is like nothing you have ever seen! Like your own spa it has a custom walk in shower with custom built lighted shelving, and a sauna, now who doesn't want that? Attached to the master suite is the 4th room that could be great for an office, nursery, craft room or study. The basement freshly finished has some neat features including another huge family room with a custom built reading nook, 2 additional bedrooms, and another bathroom with a custom walk in shower. Outside, the large backyard features a shed, offering ample storage, and a custom awning that moves in or out from a switch inside. This home offers the perfect blend of comfort and convenience. Don't miss the opportunity to make this your dream home!
Location
State CO
County El Paso
Area Heritage
Interior
Cooling Central Air
Fireplaces Number 1
Fireplaces Type Basement
Laundry Upper
Exterior
Parking Features Attached
Garage Spaces 2.0
Utilities Available Electricity, Natural Gas
Roof Type Composite Shingle
Building
Lot Description Level
Foundation Full Basement
Water Municipal
Level or Stories 2 Story
Finished Basement 99
Structure Type Wood Frame
Construction Status Existing Home
Schools
School District Ftn/Ft Carson 8
Others
Special Listing Condition Not Applicable
Read Less Info
Want to know what your home might be worth? Contact us for a FREE valuation!

Our team is ready to help you sell your home for the highest possible price ASAP

GET MORE INFORMATION

REALTORS® | Lic# 1000073229 | 100085560
fightingfalconhometeam@gmail.com
5446 N. Academy Blvd., Suite 100, Springs, CO, 80918


