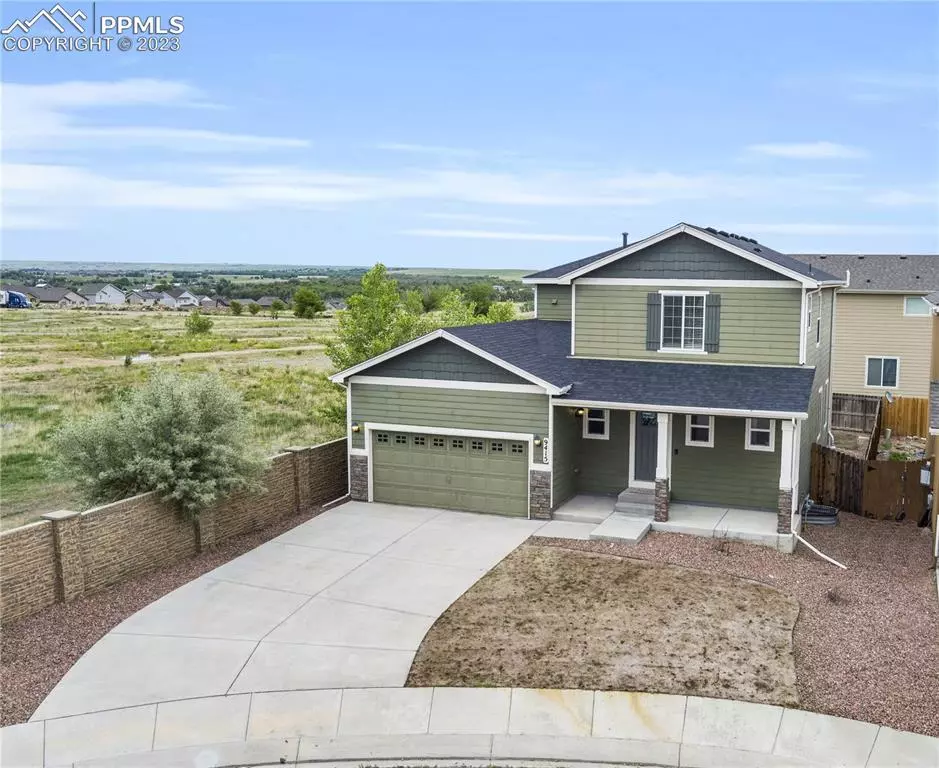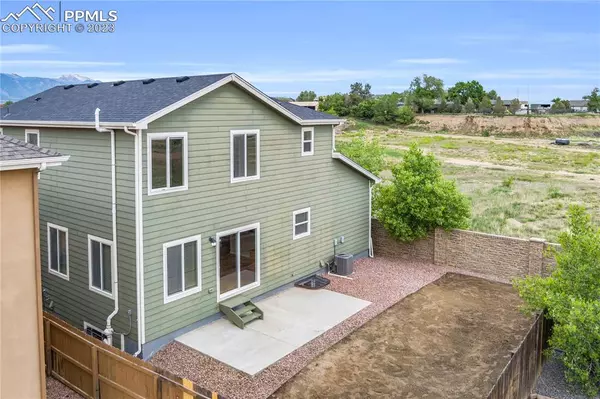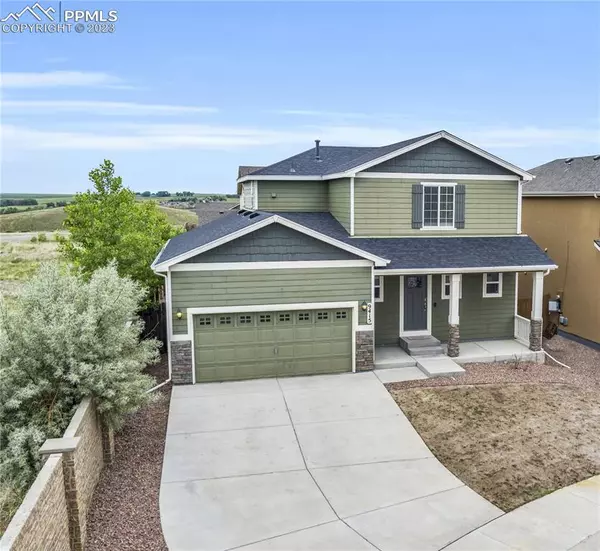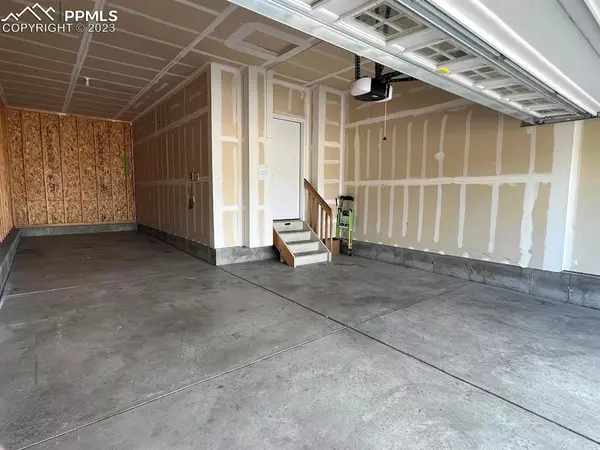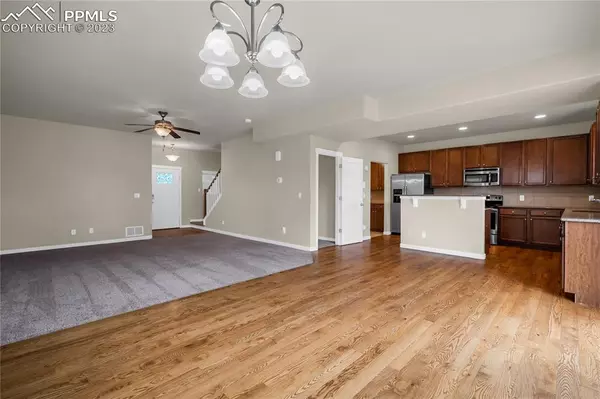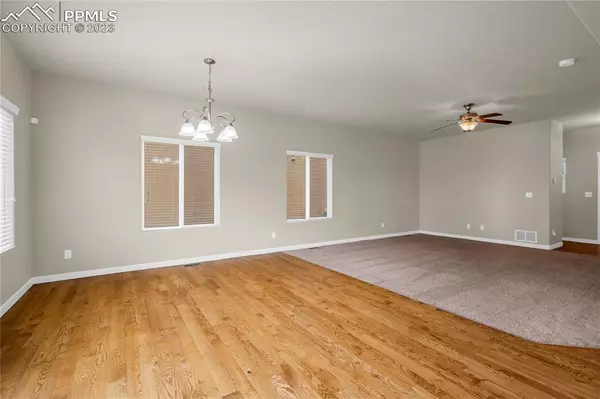$455,000
$455,000
For more information regarding the value of a property, please contact us for a free consultation.
4 Beds
4 Baths
2,640 SqFt
SOLD DATE : 07/20/2023
Key Details
Sold Price $455,000
Property Type Single Family Home
Sub Type Single Family
Listing Status Sold
Purchase Type For Sale
Square Footage 2,640 sqft
Price per Sqft $172
MLS Listing ID 7722426
Sold Date 07/20/23
Style 2 Story
Bedrooms 4
Full Baths 3
Half Baths 1
Construction Status Existing Home
HOA Fees $12/qua
HOA Y/N Yes
Year Built 2014
Annual Tax Amount $1,581
Tax Year 2022
Lot Size 5,133 Sqft
Property Description
Welcome to Tuscany Ridge at Mesa Village! This stunning 4-bedroom, 4-bathroom home embodies luxurious living at its finest. With a harmonious blend of elegant design and modern amenities, this residence offers a comfortable and sophisticated lifestyle.
Step inside and be greeted by the warmth of wood floors that flow seamlessly throughout the main level, creating a cozy and inviting atmosphere. The open-concept layout allows for effortless entertaining and comfortable family living.
The kitchen is anyone's dream, boasting sleek stainless steel appliances that are both stylish and functional. The exquisite granite countertops provide ample space for meal preparation, and the generous island offers a perfect gathering spot for friends and family. Whether hosting a formal dinner party or enjoying a casual meal, this kitchen is sure to impress.
The master suite is a private retreat, complete with a en-suite bathroom featuring a luxurious soaking tub, a separate shower, and dual vanities. Three additional spacious bedrooms ensure plenty of room for family members or guests.
For those seeking additional living space, the finished basement provides a versatile area that can be transformed to suit your needs. Whether it becomes a home theater, a game room, or a home gym, the possibilities are endless.
And Everyone will appreciate the convenience of the attached 3-car garage, offering ample storage space for vehicles and outdoor equipment.
Located in the desirable Tuscany Ridge subdivision, this home offers a prime location with easy access to local amenities, shopping centers, and recreational opportunities. With its impeccable finishes, spacious interiors, and modern features, this residence presents a unique opportunity to experience upscale living in Mesa Village.
Don't miss your chance to make this extraordinary home your own. Schedule a showing today and discover the epitome of luxury living at Tuscany Ridge!
Location
State CO
County El Paso
Area Tuscany Ridge At Mesa Village
Interior
Interior Features 5-Pc Bath, Great Room
Cooling Ceiling Fan(s), Central Air
Flooring Carpet, Ceramic Tile, Wood
Fireplaces Number 1
Fireplaces Type None
Laundry Electric Hook-up, Upper
Exterior
Parking Features Attached, Tandem
Garage Spaces 3.0
Fence Rear
Utilities Available Cable, Electricity, Natural Gas, Telephone
Roof Type Composite Shingle
Building
Lot Description Cul-de-sac
Foundation Full Basement
Builder Name Aspen View Homes
Water Municipal
Level or Stories 2 Story
Finished Basement 95
Structure Type Wood Frame
Construction Status Existing Home
Schools
Middle Schools Fountain
High Schools Fountain/Ft Carson
School District Ftn/Ft Carson 8
Others
Special Listing Condition Not Applicable
Read Less Info
Want to know what your home might be worth? Contact us for a FREE valuation!

Our team is ready to help you sell your home for the highest possible price ASAP

GET MORE INFORMATION

REALTORS® | Lic# 1000073229 | 100085560
fightingfalconhometeam@gmail.com
5446 N. Academy Blvd., Suite 100, Springs, CO, 80918


