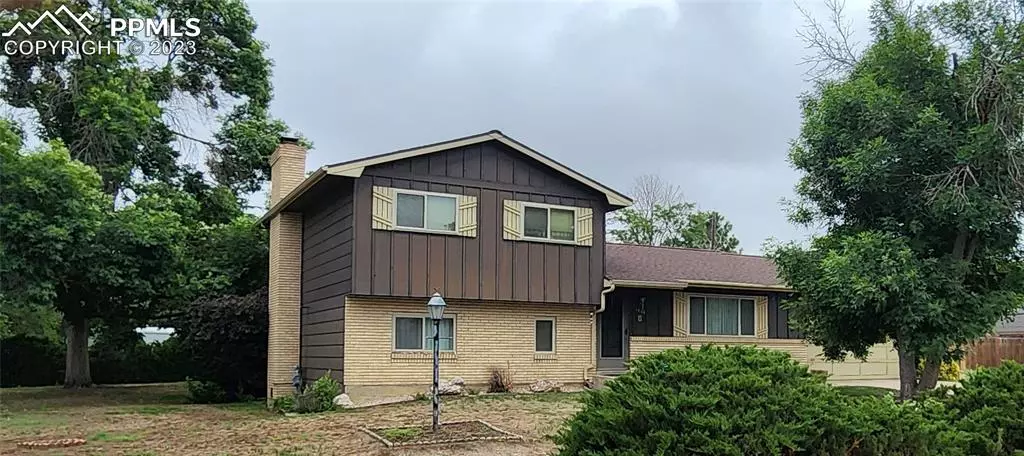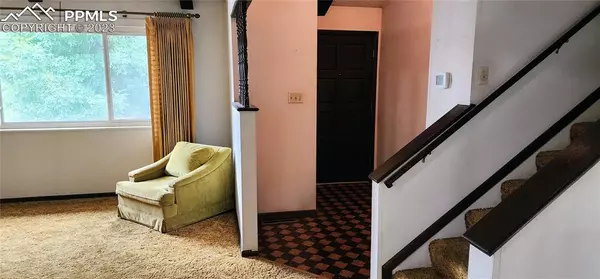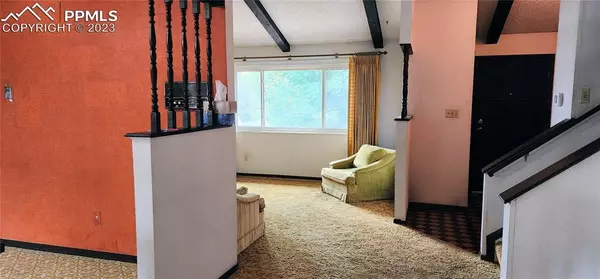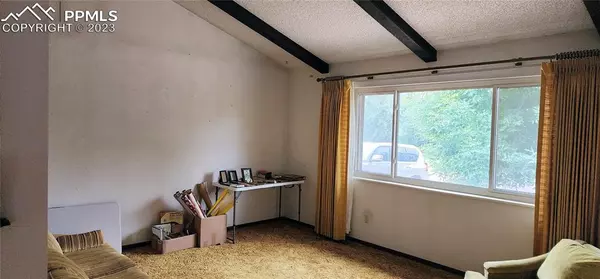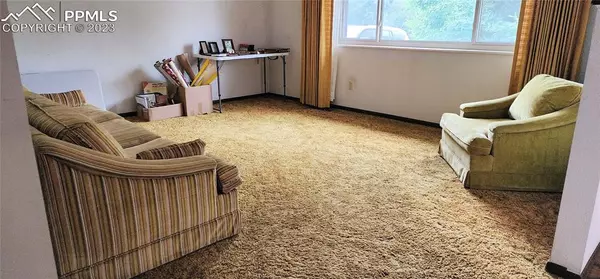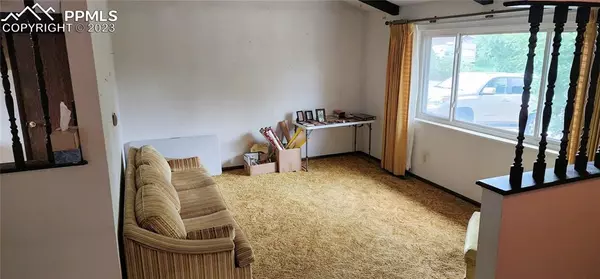$400,000
$410,000
2.4%For more information regarding the value of a property, please contact us for a free consultation.
4 Beds
3 Baths
2,130 SqFt
SOLD DATE : 09/14/2023
Key Details
Sold Price $400,000
Property Type Single Family Home
Sub Type Single Family
Listing Status Sold
Purchase Type For Sale
Square Footage 2,130 sqft
Price per Sqft $187
MLS Listing ID 5624202
Sold Date 09/14/23
Style 4-Levels
Bedrooms 4
Full Baths 1
Three Quarter Bath 2
Construction Status Existing Home
HOA Fees $2/ann
HOA Y/N Yes
Year Built 1973
Annual Tax Amount $1,078
Tax Year 2022
Lot Size 0.253 Acres
Property Description
See Agent Remarks for very important information! Arguably this is the best opportunity for a Single Family Home in El Paso County (yes, the entire County!) with 2130 sq ft, 4 Bedrooms, 3 baths, and 2 car garage, on a huge (.25 acre) lot. Plus it's in District 20! Four-level design (Tri-Level with Basement) with vaulted ceilings on main level (Living Room, Dining Area, and Kitchen) allows for an open, airy feel, yet provides separate living areas. Great creative opportunity: complete cosmetic upgrades and refurbishment and a few repairs - update and/or highlight 1970's era design and finishes. Kitchen features informal eating space, extensive counters, and abundant cabinetry. Separate Dining Area with view of Living Room is open to Kitchen and overlooks lower level Family Room. Fireplace with gas log insert, walk-out lower level Family Room, vaulted/beamed ceilings on main level, newer vinyl windows on south side. 17' x 23' Basement Bonus/Exercise/Hobby Room. Level, highly useable quarter acre corner lot with Pikes Peak view and mature trees and shrubbery, to include several fruit trees. Plenty of room for play equipment, entertaining, pets, and gardening. District 20 schools. 4 Bedrooms, 3 Baths. Sold “As Is.” HOA membership and dues are voluntary. This is a must see!
Location
State CO
County El Paso
Area Yorkshire Estates
Interior
Interior Features Beamed Ceilings, Vaulted Ceilings
Cooling Ceiling Fan(s), Central Air
Flooring Carpet, Vinyl/Linoleum
Fireplaces Number 1
Fireplaces Type Gas, Lower, Masonry
Laundry Electric Hook-up, Lower
Exterior
Parking Features Attached
Garage Spaces 2.0
Fence None
Utilities Available Electricity, Natural Gas
Roof Type Composite Shingle
Building
Lot Description Corner, Level, Mountain View, View of Pikes Peak
Foundation Partial Basement
Water Municipal
Level or Stories 4-Levels
Finished Basement 86
Structure Type Framed on Lot
Construction Status Existing Home
Schools
Middle Schools Mountain Ridge
High Schools Rampart
School District Academy-20
Others
Special Listing Condition Estate, Lead Base Paint Discl Req, See Show/Agent Remarks, Senior Tax Exemption, Sold As Is
Read Less Info
Want to know what your home might be worth? Contact us for a FREE valuation!

Our team is ready to help you sell your home for the highest possible price ASAP

GET MORE INFORMATION

REALTORS® | Lic# 1000073229 | 100085560
fightingfalconhometeam@gmail.com
5446 N. Academy Blvd., Suite 100, Springs, CO, 80918


