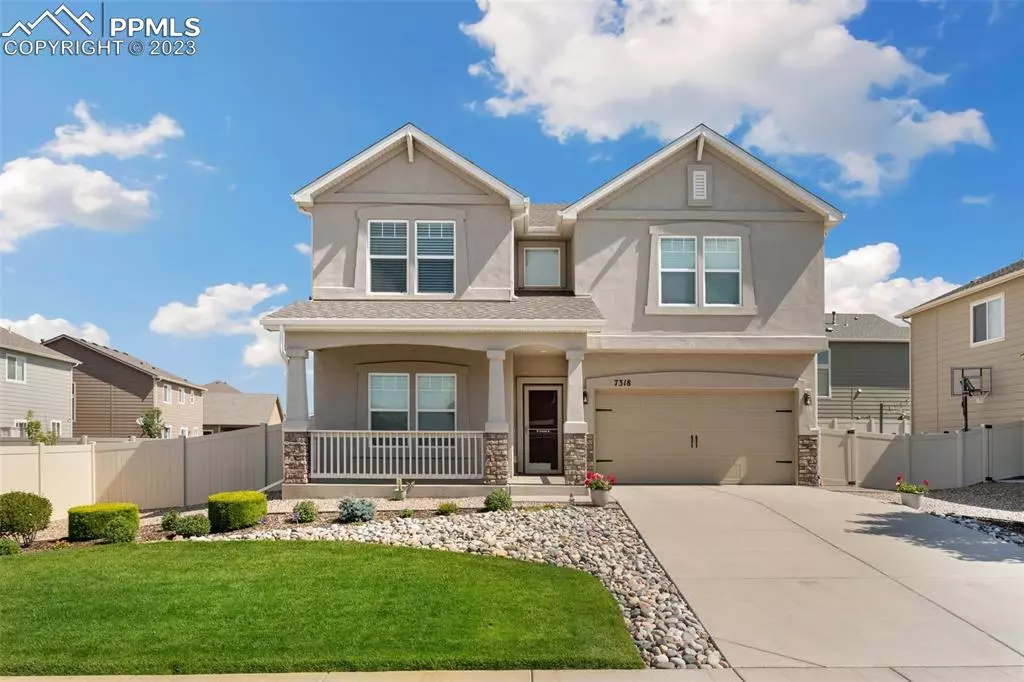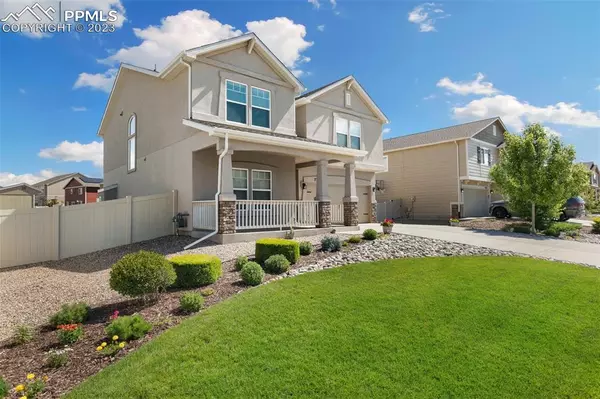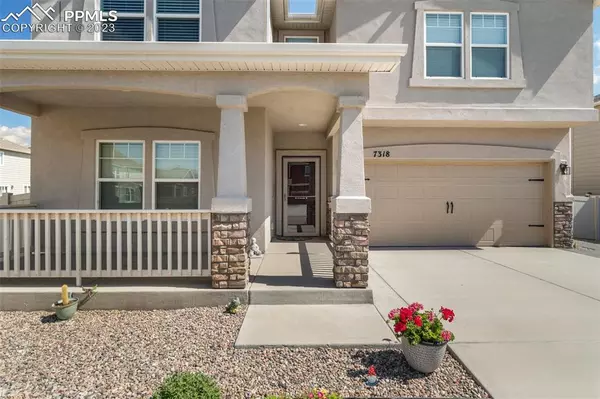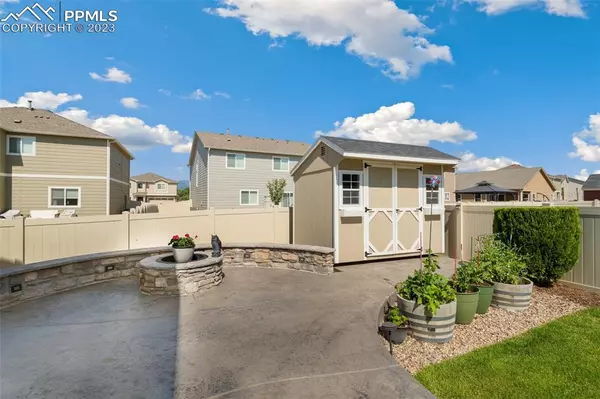$470,000
$490,000
4.1%For more information regarding the value of a property, please contact us for a free consultation.
3 Beds
3 Baths
2,723 SqFt
SOLD DATE : 10/23/2023
Key Details
Sold Price $470,000
Property Type Single Family Home
Sub Type Single Family
Listing Status Sold
Purchase Type For Sale
Square Footage 2,723 sqft
Price per Sqft $172
MLS Listing ID 5363412
Sold Date 10/23/23
Style 2 Story
Bedrooms 3
Full Baths 2
Half Baths 1
Construction Status Existing Home
HOA Fees $45/mo
HOA Y/N Yes
Year Built 2017
Annual Tax Amount $2,732
Tax Year 2022
Lot Size 7,429 Sqft
Property Description
Welcome home to this meticulously maintained 3-bedroom+office+loft, 2.5-bathroom, 2 car garage home in the highly sought-after Ventana neighborhood, a master-planned community designed to offer modern lifestyle amenities. With its thoughtfully designed Manchester floor plan and stunning features, this property is a true gem. Upon arriving, you'll be captivated by the stucco exterior, resort-style landscaping, and inviting covered front porch, offering picturesque views of the beautifully landscaped front yard. Step inside, where you'll find a spacious entryway that sets the tone for the entire home. To the left of the formal entry, you'll discover a charming room, perfect for use as a study or playroom, followed by a convenient half bathroom. The open-concept great room seamlessly connects to the kitchen and dining area, featuring a walkout to the stunningly landscaped backyard, complete with stamped concrete. The great room takes center stage with its stunning stoned gas fireplace and strategically placed bookshelf cutouts on the stairs. The kitchen is a chef's dream with stainless steel appliances, a pantry, upgraded light fixtures, granite countertops, and an eye-catching backsplash. The backyard has been thoughtfully upgraded with a stamped concrete patio that leads to a cozy firepit and large storage shed. Venture to the second story, where you'll find a versatile loft complete with an upgraded smart ceiling fan, two guest bedrooms, each with walk-in closets, a convenient laundry room, and a luxurious master suite. The master suite boasts a custom barn door, a spacious walk-in closet, a soaking tub, a walk-in shower, and a dual vanity. The Ventana community offers an array of amenities, including a clubhouse with a fitness room, a refreshing pool with a splash area, a relaxing hot tub, scenic walking trails, apple orchard, soccer field, and a playground, not to mention Metcalfe Park and Adams Open Space, which are all within walking distance. View it today!
Location
State CO
County El Paso
Area Ventana
Interior
Interior Features 5-Pc Bath, 9Ft + Ceilings, Great Room
Cooling Central Air
Flooring Carpet, Ceramic Tile, Wood Laminate
Fireplaces Number 1
Fireplaces Type Gas, Main
Laundry Electric Hook-up, Upper
Exterior
Parking Features Attached
Garage Spaces 2.0
Fence Rear
Community Features Club House, Community Center, Fitness Center, Hiking or Biking Trails, Parks or Open Space, Playground Area, Pool
Utilities Available Electricity, Natural Gas
Roof Type Composite Shingle
Building
Lot Description Level, Mountain View
Foundation Slab
Water Municipal
Level or Stories 2 Story
Structure Type Framed on Lot
Construction Status Existing Home
Schools
Middle Schools Fountain
High Schools Fountain/Ft Carson
School District Ftn/Ft Carson 8
Others
Special Listing Condition Not Applicable
Read Less Info
Want to know what your home might be worth? Contact us for a FREE valuation!

Our team is ready to help you sell your home for the highest possible price ASAP

GET MORE INFORMATION

REALTORS® | Lic# 1000073229 | 100085560
fightingfalconhometeam@gmail.com
5446 N. Academy Blvd., Suite 100, Springs, CO, 80918







