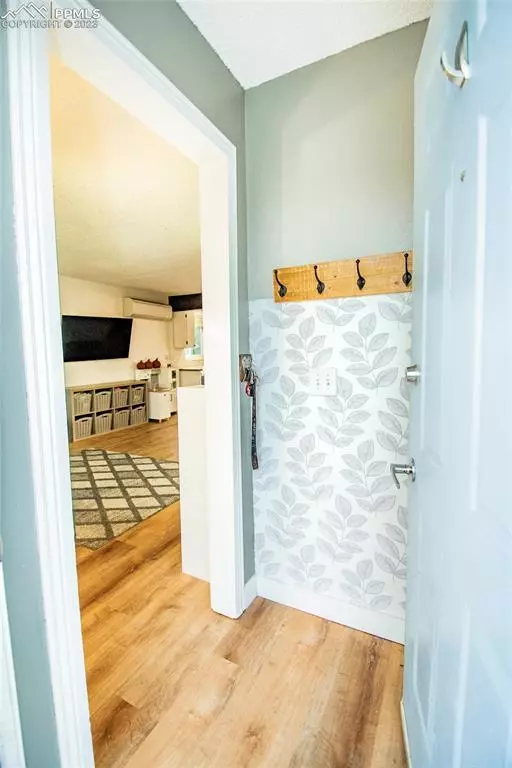$379,000
$379,000
For more information regarding the value of a property, please contact us for a free consultation.
2 Beds
2 Baths
1,548 SqFt
SOLD DATE : 12/29/2023
Key Details
Sold Price $379,000
Property Type Townhouse
Sub Type Townhouse
Listing Status Sold
Purchase Type For Sale
Square Footage 1,548 sqft
Price per Sqft $244
MLS Listing ID 8504233
Sold Date 12/29/23
Style 2 Story
Bedrooms 2
Full Baths 1
Half Baths 1
Construction Status Existing Home
HOA Y/N No
Year Built 1983
Annual Tax Amount $1,365
Tax Year 2022
Lot Size 2,744 Sqft
Property Sub-Type Townhouse
Property Description
Welcome to this exquisite remodeled home, ideally situated just a short stroll away from Centennial Park and the picturesque Platte River walkout. This residence boasts numerous upgrades, evident from the moment you step inside. Freshly laid plank flooring and a fresh coat of paint immediately catch your eye, setting the tone for what's to come.
The home unfolds graciously, revealing a spacious and sunlit living room that seamlessly connects to the custom-designed kitchen. Featuring a new farmhouse sink and butcher block countertops, this kitchen is a culinary haven, perfect for creating lasting family memories. The space is elegantly finished with modern appliances and a stylish backsplash.
Step outside into your very own oasis, where a brand-new fence and pristine turf bring the backyard into your living space. A custom wooden deck awaits outdoor gatherings and entertainment, adding to the charm of this home.
As you ascend to the upper level, you'll be captivated by the generously proportioned and well-lit primary bedroom, offering convenient access to both the hallway and an en-suite bathroom. This beautiful bath has been tastefully renovated, showcasing a new tub, tile, and vanity. The second bedroom offers a delightful view of the backyard and boasts a spacious walk-in closet.
And let's not overlook the unfinished basement, which provides laundry facilities and abundant storage space, as well as the potential to transform it into another living area tailored to your preferences. Then to Top it all off there is a new roof and gutters with gutter helmet installed.
There are two newer mini splits HVAC units in the home for both heat and cooling. One on the main and one upstairs. This home does still have the original baseboard heaters and Radiant floor heat. Owners do not use these. Buyer to verify all details.
This home is a must-see for anyone in search of their dream property. Discover the limitless possibilities this space has to offer.
Location
State CO
County Arapahoe
Area Centennial South
Interior
Cooling See Prop Desc Remarks, Wall Unit(s)
Flooring Carpet, Luxury Vinyl
Appliance Dishwasher, Dryer, Microwave Oven, Range Oven, Refrigerator, Washer
Laundry Basement
Exterior
Parking Features None
Utilities Available Electricity, Natural Gas
Roof Type Composite Shingle
Building
Lot Description City View
Foundation Full Basement
Water Assoc/Distr
Level or Stories 2 Story
Structure Type Wood Frame
Construction Status Existing Home
Schools
School District Sheridan-2
Others
Special Listing Condition Not Applicable
Read Less Info
Want to know what your home might be worth? Contact us for a FREE valuation!

Our team is ready to help you sell your home for the highest possible price ASAP

GET MORE INFORMATION
REALTORS® | Lic# 1000073229 | 100085560
fightingfalconhometeam@gmail.com
5446 N. Academy Blvd., Suite 100, Springs, CO, 80918







