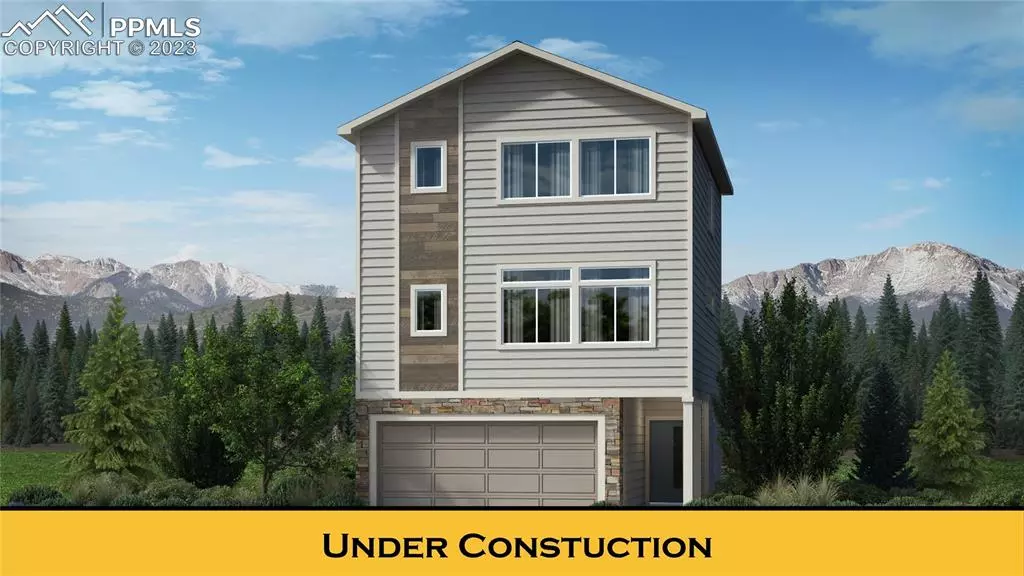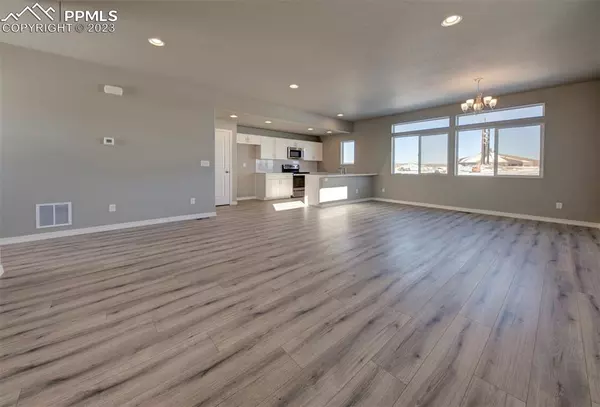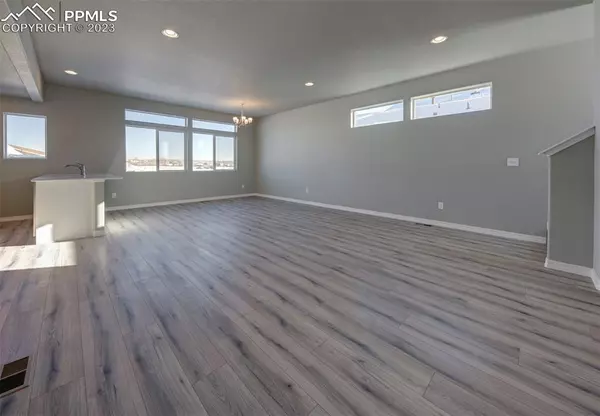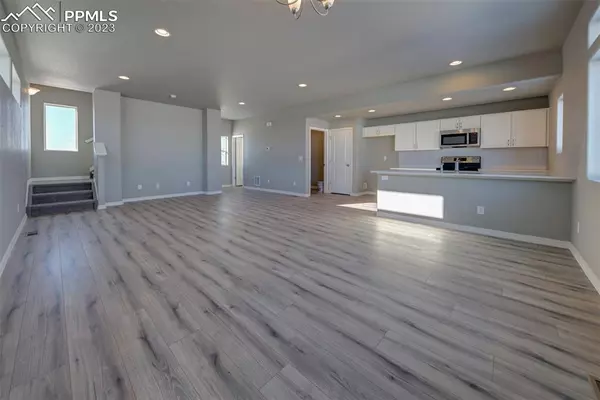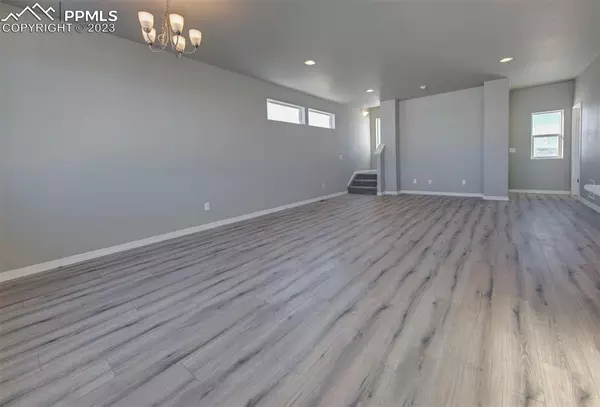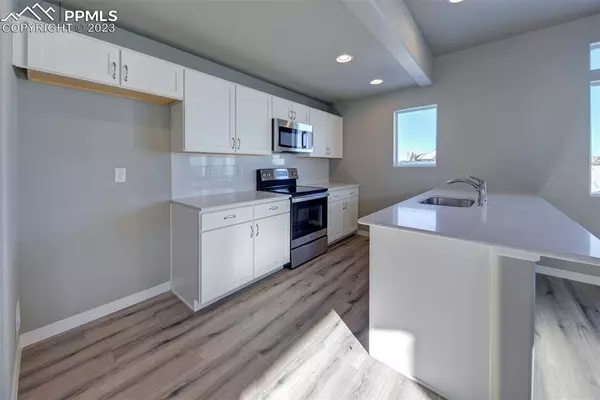$440,175
$413,765
6.4%For more information regarding the value of a property, please contact us for a free consultation.
3 Beds
3 Baths
1,727 SqFt
SOLD DATE : 12/14/2023
Key Details
Sold Price $440,175
Property Type Single Family Home
Sub Type Single Family
Listing Status Sold
Purchase Type For Sale
Square Footage 1,727 sqft
Price per Sqft $254
MLS Listing ID 1819714
Sold Date 12/14/23
Style 3 Story
Bedrooms 3
Full Baths 2
Half Baths 1
Construction Status Under Construction
HOA Y/N No
Year Built 2023
Annual Tax Amount $1
Tax Year 2022
Lot Size 3,920 Sqft
Property Description
Discover this three-story home that maximizes thoughtful living space. On the first floor, you'll find a two-car garage, a covered patio, and a dedicated entry, setting the stage for convenience and style.
The second floor is the heart of the home, where both family and guests will gather in the spacious family room. It features attractive LVP flooring, a dining room, and an open kitchen. The kitchen is a culinary haven, boasting stainless steel appliances, a gas range, quartz countertops, and a stylish tile backsplash. This floor also offers the convenience of a powder room and a laundry room.
Moving upstairs, the third floor accommodates three bedrooms and two full baths, with an en suite bathroom for the master bedroom and a generously sized walk-in closet.
Every home comes equipped with full AC, ensuring year-round comfort. The properties are fully fenced and landscaped, enhancing your outdoor experience. Plus, you'll have access to two rec centers, which includes indoor and outdoor pools, fitness centers, and basketball courts, offering an active and vibrant community lifestyle. This home is designed for both comfort and entertainment, providing a spacious and welcoming environment for all.
Location
State CO
County El Paso
Area Falcon Meadows At Bent Grass
Interior
Interior Features 9Ft + Ceilings
Cooling Ceiling Fan(s), Central Air
Flooring Carpet, Luxury Vinyl, Other
Fireplaces Number 1
Fireplaces Type None
Laundry Electric Hook-up, Main
Exterior
Parking Features Attached
Garage Spaces 2.0
Fence All
Community Features Community Center, Fitness Center, Hiking or Biking Trails, Parks or Open Space, Playground Area, Pool
Utilities Available Cable, Electricity, Natural Gas, Telephone
Roof Type Composite Shingle
Building
Lot Description See Prop Desc Remarks
Foundation Slab
Builder Name Challenger Home
Water Assoc/Distr
Level or Stories 3 Story
Structure Type Framed on Lot
Construction Status Under Construction
Schools
School District Falcon-49
Others
Special Listing Condition Builder Owned
Read Less Info
Want to know what your home might be worth? Contact us for a FREE valuation!

Our team is ready to help you sell your home for the highest possible price ASAP

GET MORE INFORMATION

REALTORS® | Lic# 1000073229 | 100085560
fightingfalconhometeam@gmail.com
5446 N. Academy Blvd., Suite 100, Springs, CO, 80918


