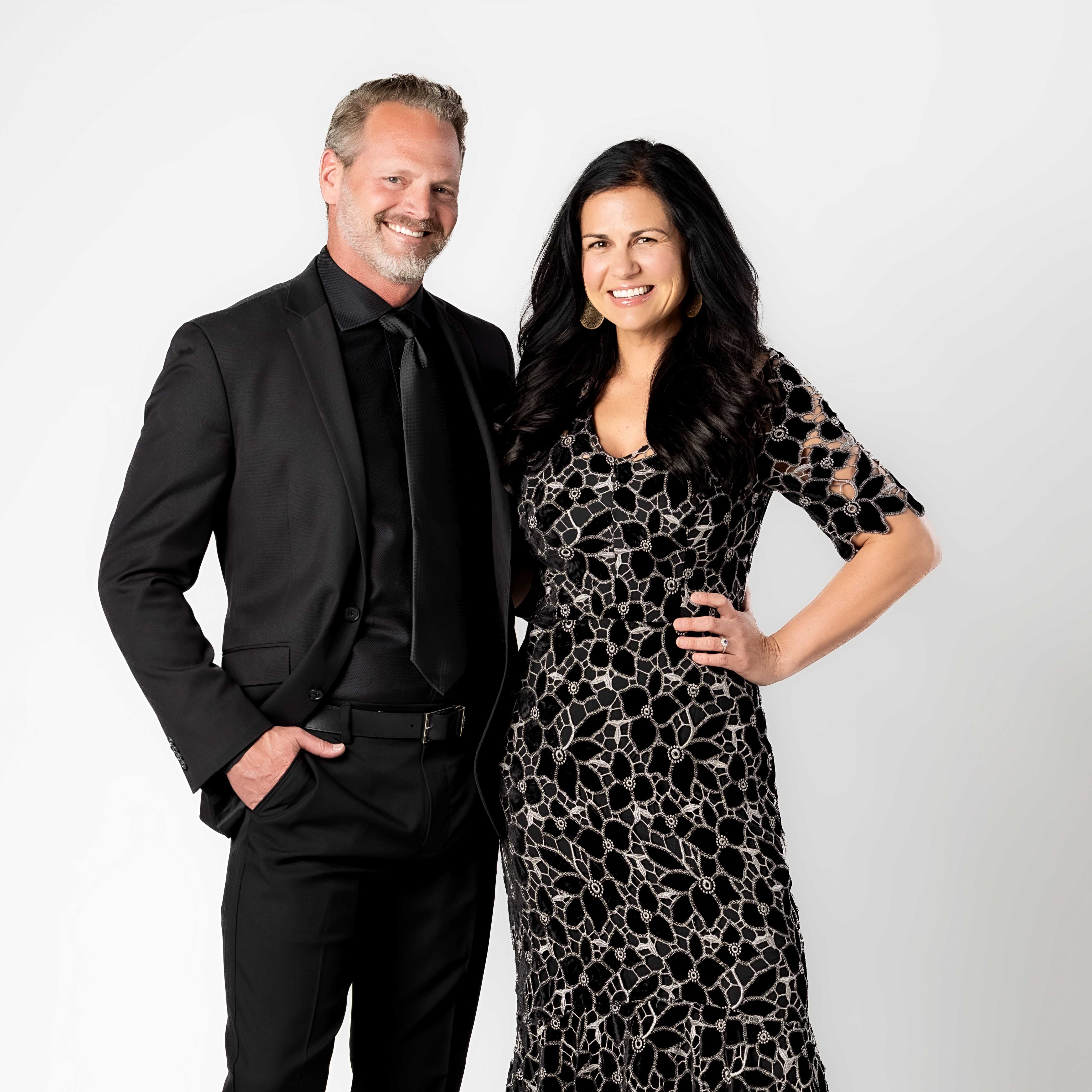$495,000
$510,000
2.9%For more information regarding the value of a property, please contact us for a free consultation.
3 Beds
2 Baths
1,988 SqFt
SOLD DATE : 01/19/2024
Key Details
Sold Price $495,000
Property Type Single Family Home
Sub Type Single Family
Listing Status Sold
Purchase Type For Sale
Square Footage 1,988 sqft
Price per Sqft $248
MLS Listing ID 9217086
Sold Date 01/19/24
Style Ranch
Bedrooms 3
Full Baths 2
Construction Status Existing Home
HOA Y/N No
Year Built 1978
Annual Tax Amount $1,333
Tax Year 2022
Lot Size 4.810 Acres
Property Sub-Type Single Family
Property Description
Escape the hustle and bustle of the city to this enchanting farmhouse chic retreat just outside the urban landscape. This charming 3-bedroom, 2-bathroom home is nestled on just under 5 acres of serene land.
As you drive up, you'll be greeted by stables, a barn, and a shop. The property's expansive grounds offer a haven for both nature enthusiasts and animal lovers.
One of the standout features of this home is the abundant natural light . The sunroom is a tranquil space to enjoy the changing seasons.
Step into the heart of the home, a large eat-in kitchen with stainless steel appliances and on-trend white cabinets. The gas stove makes cooking a pleasure, and a spacious pantry ensures you have plenty of storages.
The living room boasts a statement fireplace, creating a cozy focal point for gatherings. Through the picture window, you can savor unobstructed mountain views.
The home offers three generously-sized bedrooms, with the primary bedroom being a true retreat. The primary bathroom has a Tuscan/Santa Fe style design, adding a touch of exotic charm to your daily routine. A full hall bathroom ensures convenience for guests.
A large unfinished basement is a canvas for your creative vision, ready for customization to suit your needs. The washer and dryer are included for your convenience.
Parking is a breeze with an oversized garage that provides ample space for your vehicles and additional storage.
Outside, a custom swing pergola beckons you to admire the sprawling landscape, creating a picturesque setting for relaxation and outdoor gatherings.
This countryside gem offers the tranquility of rural living while maintaining close proximity to city amenities. You'll be just a short drive away from shopping, Peterson Air Force Base, Fort Carson, and Schriever Air Force Base, giving you the best of both worlds. Embrace the idyllic farmhouse lifestyle with all the modern comforts you desire in this extraordinary home.
Location
State CO
County El Paso
Area Mustang Meadows
Interior
Cooling Ceiling Fan(s)
Fireplaces Number 1
Fireplaces Type Wood
Appliance Dishwasher, Dryer, Gas in Kitchen, Microwave Oven, Range Oven, Refrigerator, Washer
Laundry Basement
Exterior
Parking Features Attached
Garage Spaces 2.0
Utilities Available Electricity, Propane
Roof Type Composite Shingle
Building
Lot Description Level, Mountain View
Foundation Partial Basement
Water Well
Level or Stories Ranch
Structure Type Wood Frame
Construction Status Existing Home
Schools
School District Widefield-3
Others
Special Listing Condition Lead Base Paint Discl Req
Read Less Info
Want to know what your home might be worth? Contact us for a FREE valuation!

Our team is ready to help you sell your home for the highest possible price ASAP

GET MORE INFORMATION

REALTORS® | Lic# 1000073229 | 100085560
fightingfalconhometeam@gmail.com
5446 N. Academy Blvd., Suite 100, Springs, CO, 80918






