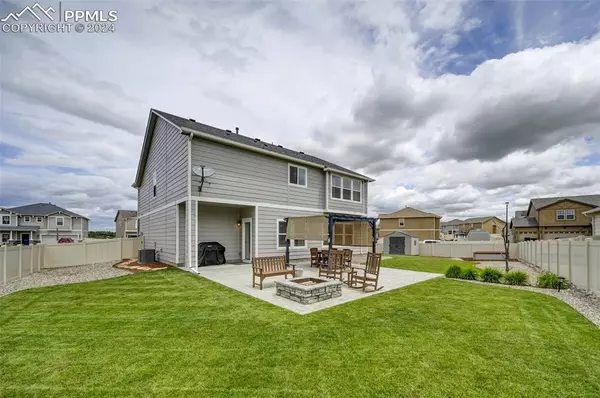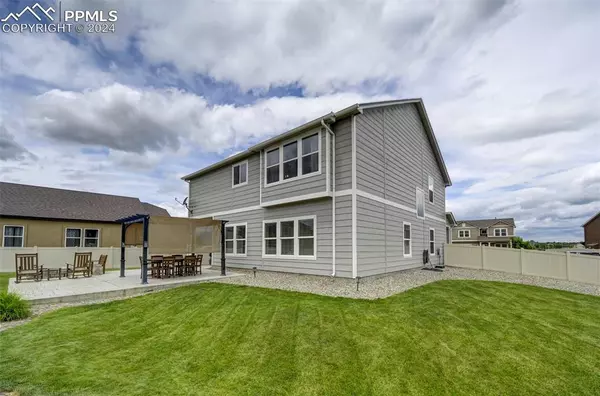$475,000
$465,000
2.2%For more information regarding the value of a property, please contact us for a free consultation.
3 Beds
3 Baths
2,782 SqFt
SOLD DATE : 02/23/2024
Key Details
Sold Price $475,000
Property Type Single Family Home
Sub Type Single Family
Listing Status Sold
Purchase Type For Sale
Square Footage 2,782 sqft
Price per Sqft $170
MLS Listing ID 3401670
Sold Date 02/23/24
Style 2 Story
Bedrooms 3
Full Baths 2
Half Baths 1
Construction Status Existing Home
HOA Fees $45/mo
HOA Y/N Yes
Year Built 2015
Annual Tax Amount $3,109
Tax Year 2022
Lot Size 9,712 Sqft
Property Description
Prepare to be blown away! This home is stunning top to bottom. Walk up to a beautifully landscaped front yard complete with flowers and a spacious front porch. Step inside to a large entryway with wood floors and tall ceilings. A beautiful office with French doors and tons of natural light is just inside the front door as well as a half bath. Continue down the hall into the open concept living/kitchen/dining. These spaces are very large and feature many updates! The kitchen cabinets have recently been refinished with custom Aspen tree accents throughout. The backyard is a summer time oasis, with tons of greenspace and a huge patio, pergola, and fire pit. Back inside, head upstairs to find three bedrooms, a second living space, and a dedicated laundry room. The primary bedroom comfortably accommodates even the largest furniture while the attached 5 piece bath and closet provide even MORE space. Custom built in media center in the second level living space will remain with the home, as well as the whole home water filtration system and the custom garage storage!
Location
State CO
County El Paso
Area Ventana
Interior
Cooling Central Air
Laundry Upper
Exterior
Parking Features Assigned
Garage Spaces 3.0
Utilities Available Cable, Electricity, Natural Gas
Roof Type Other
Building
Lot Description View of Pikes Peak, See Prop Desc Remarks
Foundation Slab
Builder Name Challenger Home
Water Municipal
Level or Stories 2 Story
Structure Type Framed on Lot
Construction Status Existing Home
Schools
School District Ftn/Ft Carson 8
Others
Special Listing Condition Not Applicable
Read Less Info
Want to know what your home might be worth? Contact us for a FREE valuation!

Our team is ready to help you sell your home for the highest possible price ASAP

GET MORE INFORMATION

REALTORS® | Lic# 1000073229 | 100085560
fightingfalconhometeam@gmail.com
5446 N. Academy Blvd., Suite 100, Springs, CO, 80918







