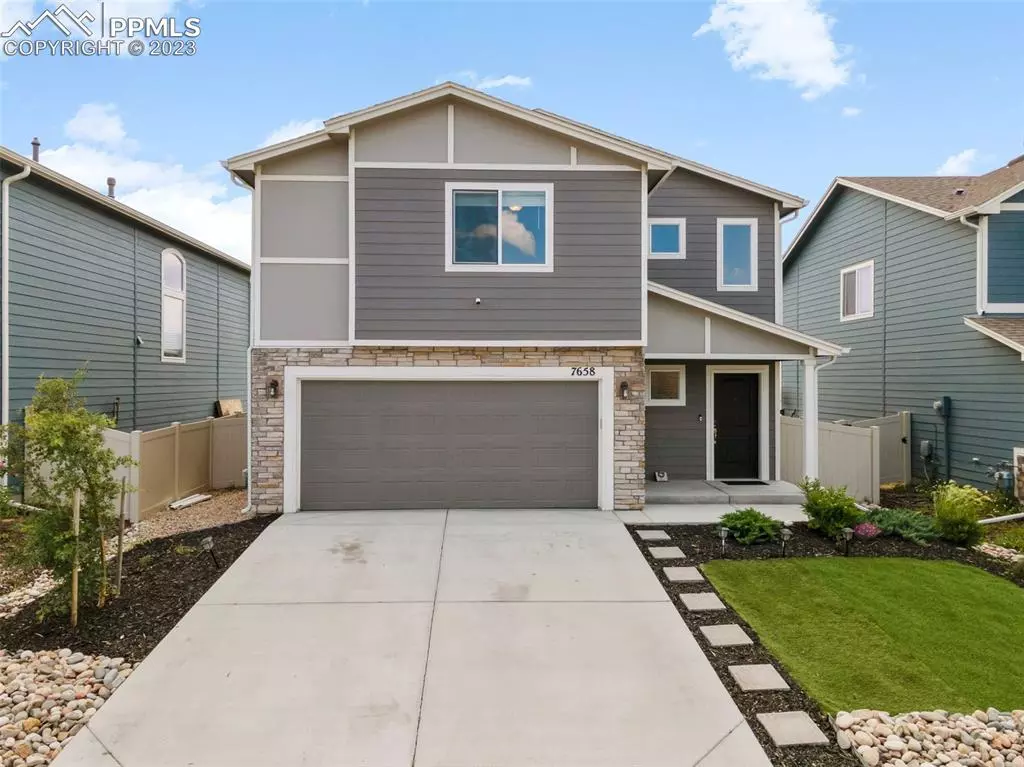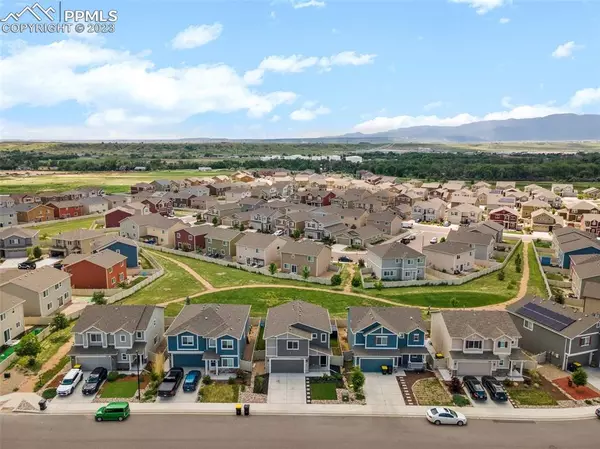$419,000
$419,000
For more information regarding the value of a property, please contact us for a free consultation.
3 Beds
3 Baths
1,615 SqFt
SOLD DATE : 02/26/2024
Key Details
Sold Price $419,000
Property Type Single Family Home
Sub Type Single Family
Listing Status Sold
Purchase Type For Sale
Square Footage 1,615 sqft
Price per Sqft $259
MLS Listing ID 8305038
Sold Date 02/26/24
Style 2 Story
Bedrooms 3
Full Baths 1
Half Baths 1
Three Quarter Bath 1
Construction Status Existing Home
HOA Y/N No
Year Built 2019
Annual Tax Amount $3,616
Tax Year 2023
Lot Size 3,465 Sqft
Property Description
Welcome to this stunning 3 bedroom, 2.5 bathroom, 2 car garage home. Situated in the desirable neighborhood of Ventana, this property offers a combination of modern elegance and functional design. The front yard is xeriscaped with a mulch and rock boarder as well as astroturf for low maintenance living. As you enter the main level, you'll immediately notice the tastefully updated new LVP flooring, which lends a stylish touch to the entire space. The open kitchen is a chef's delight, boasting granite counters, stainless steel appliances, and ample cabinet space. The kitchen seamlessly flows into the dining area, creating an inviting atmosphere for entertaining guests or enjoying family meals as well as a walk-out to the backyard. Finishing out the main level are the living room, powder bath and access door to the two car garage. On the second floor, you'll find the large master bedroom retreat with an adjoined bathroom, featuring a stand-alone shower and double vanities as well as a generously sized walk-in closet, ensuring ample storage for your wardrobe and personal belongings. Two additional large bedrooms, each equipped with walk-in closets, a well-appointed full bathroom and laundry room with wire shelving finish out the living space.
Head out to the fully fenced and landscaped back yard with concrete patio and small storage shed backing to a green way. Enjoy the community amenities to include, parks, green ways, open space, swimming pool and club house. Close to military instillations, schools, I25 and MORE! This beautiful home won't last long!
Location
State CO
County El Paso
Area Ventana
Interior
Interior Features 6-Panel Doors
Cooling Central Air
Flooring Carpet, Tile, Wood Laminate
Fireplaces Number 1
Fireplaces Type None
Laundry Upper
Exterior
Parking Features Attached
Garage Spaces 2.0
Fence Rear
Community Features Club House, Hiking or Biking Trails, Parks or Open Space, Playground Area, Pool
Utilities Available Cable, Electricity, Natural Gas, Telephone
Roof Type Composite Shingle
Building
Lot Description Level, Mountain View, See Prop Desc Remarks
Foundation Slab
Builder Name Challenger Home
Water Municipal
Level or Stories 2 Story
Structure Type Framed on Lot,Wood Frame
Construction Status Existing Home
Schools
Middle Schools Fountain
High Schools Fountain/Ft Carson
School District Ftn/Ft Carson 8
Others
Special Listing Condition Not Applicable
Read Less Info
Want to know what your home might be worth? Contact us for a FREE valuation!

Our team is ready to help you sell your home for the highest possible price ASAP

GET MORE INFORMATION

REALTORS® | Lic# 1000073229 | 100085560
fightingfalconhometeam@gmail.com
5446 N. Academy Blvd., Suite 100, Springs, CO, 80918







