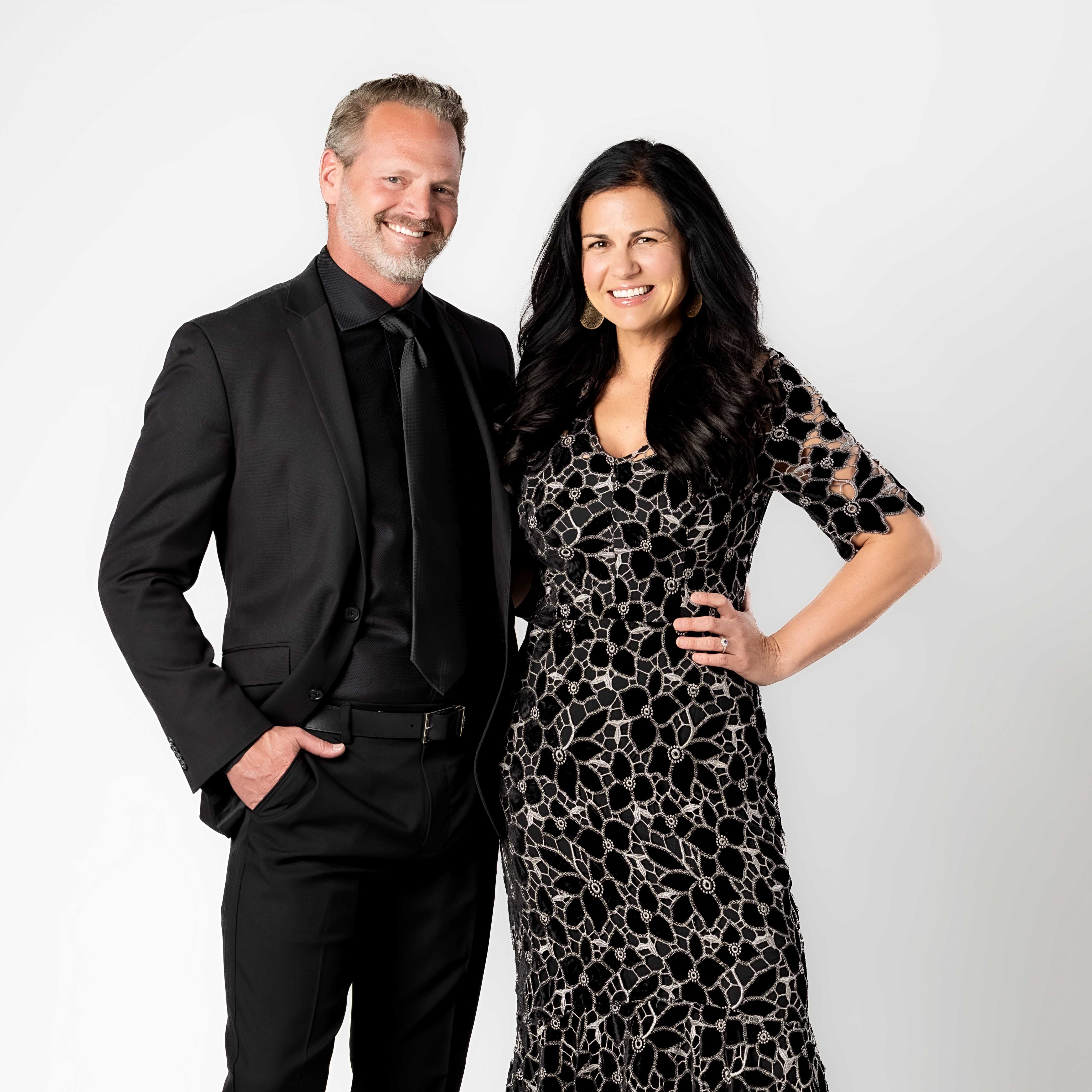$418,000
$415,000
0.7%For more information regarding the value of a property, please contact us for a free consultation.
1 Bed
1 Bath
605 SqFt
SOLD DATE : 04/30/2024
Key Details
Sold Price $418,000
Property Type Single Family Home
Sub Type Single Family
Listing Status Sold
Purchase Type For Sale
Square Footage 605 sqft
Price per Sqft $690
MLS Listing ID 3661309
Sold Date 04/30/24
Style 1.5 Story
Bedrooms 1
Three Quarter Bath 1
Construction Status Existing Home
HOA Y/N No
Year Built 1900
Annual Tax Amount $573
Tax Year 2022
Lot Size 4,950 Sqft
Property Sub-Type Single Family
Property Description
Welcome to your urban oasis! Situated on a charming corner lot just blocks from downtown, this completely remodeled bungalow is a true gem. Boasting off-street parking and a plethora of modern amenities, this home is the epitome of stylish city living. Step inside to discover an open concept layout with hardwood flooring that flows seamlessly throughout the space. The open-style kitchen is a chef's delight, featuring seamless custom cabinetry, Quartzite countertops, and under-cabinet lighting. An island with a butcher block top provides additional workspace and casual dining options. The living room is the perfect place to unwind, with a built-in media cabinet and shelving for all your entertainment needs. A sliding door leads to an inviting sunroom, where you can bask in the natural light and enjoy views of the surrounding landscape. The main level bedroom boasts a Murphy bed with built-in wardrobes, maximizing space and functionality. The updated 3/4 bathroom features custom porcelain tile, a walk-in shower, and a stacked washer/dryer. A custom steel and Douglas fir staircase leads to a bonus room upstairs, adorned with a charming paneled ceiling. This versatile space could serve as a bedroom, office, or additional storage space. Outside, the huge backyard beckons you to enjoy the great outdoors. Take in breathtaking mountain views from the stunning horizontal privacy fencing. The backyard is ready for relaxation and entertainment, with hot tub ready electrical hookups, a large deck beneath the trees, a gravel firepit area, and raised garden beds. Additional features include solar panels with an upgraded electrical meter, an instant hot water heater, high-efficiency furnace, and dusk-to-dawn porch lighting. This home is a true treasure! Don't miss your chance to make it yours!
Location
State CO
County El Paso
Area Highland
Interior
Cooling Ceiling Fan(s)
Flooring Wood
Fireplaces Number 1
Fireplaces Type None
Appliance Dishwasher, Dryer, Gas in Kitchen, Refrigerator, Washer
Laundry Main
Exterior
Parking Features None
Fence Rear
Utilities Available Electricity Connected
Roof Type Composite Shingle
Building
Lot Description Corner, Level, Mountain View
Foundation Slab
Water Municipal
Level or Stories 1.5 Story
Structure Type Frame
Construction Status Existing Home
Schools
Middle Schools North
High Schools Palmer
School District Colorado Springs 11
Others
Special Listing Condition Not Applicable
Read Less Info
Want to know what your home might be worth? Contact us for a FREE valuation!

Our team is ready to help you sell your home for the highest possible price ASAP

GET MORE INFORMATION

REALTORS® | Lic# 1000073229 | 100085560
fightingfalconhometeam@gmail.com
5446 N. Academy Blvd., Suite 100, Springs, CO, 80918







