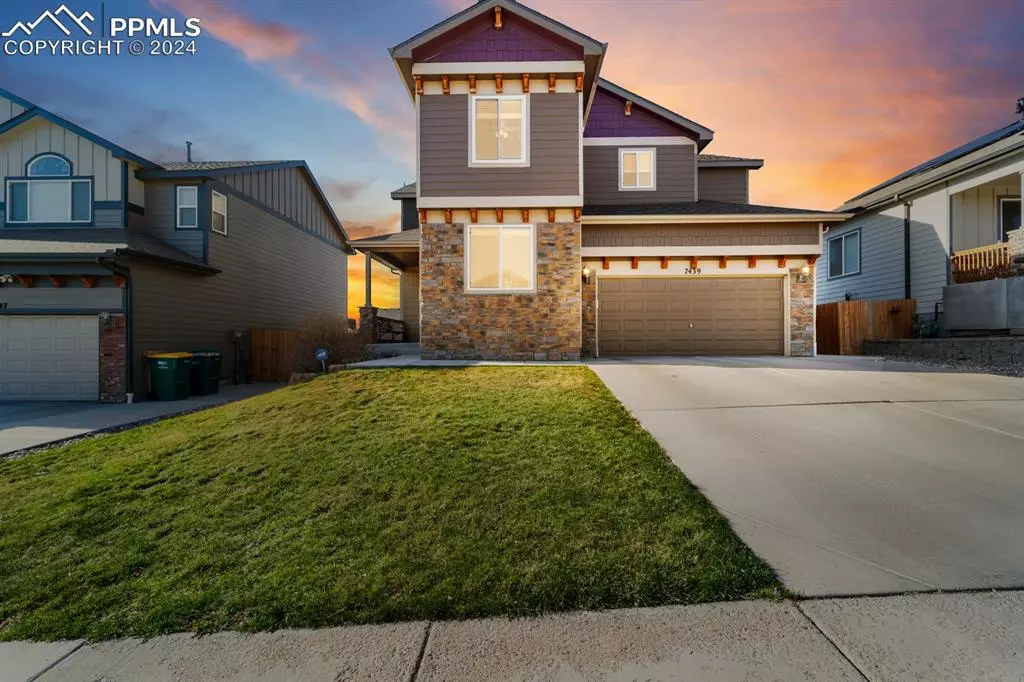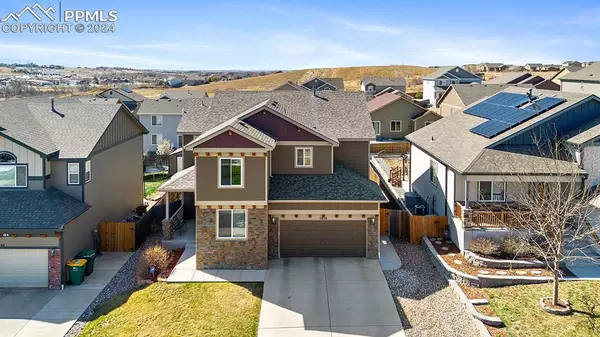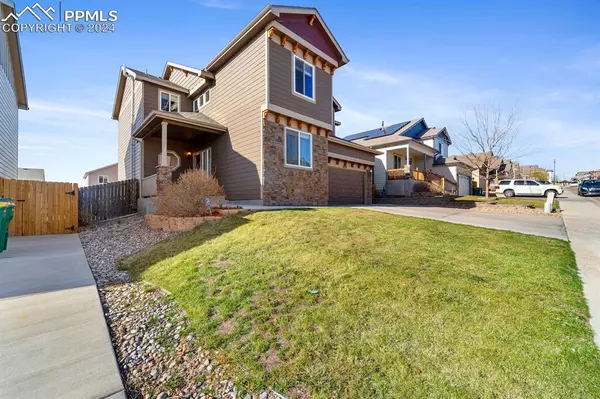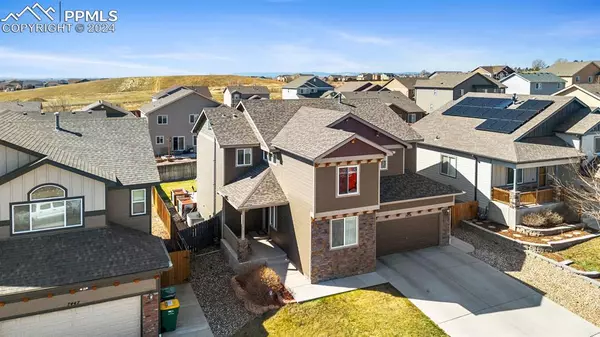$500,000
$500,000
For more information regarding the value of a property, please contact us for a free consultation.
4 Beds
3 Baths
3,486 SqFt
SOLD DATE : 05/17/2024
Key Details
Sold Price $500,000
Property Type Single Family Home
Sub Type Single Family
Listing Status Sold
Purchase Type For Sale
Square Footage 3,486 sqft
Price per Sqft $143
MLS Listing ID 2123394
Sold Date 05/17/24
Style 2 Story
Bedrooms 4
Full Baths 2
Half Baths 1
Construction Status Existing Home
HOA Fees $12/qua
HOA Y/N Yes
Year Built 2012
Annual Tax Amount $1,437
Tax Year 2022
Lot Size 6,325 Sqft
Property Description
This inviting home in Fountain Mesa seamlessly blends modern comfort with tranquil living. The coveted Jackson model showcases a craftsman exterior and welcomes you inside to discover a bountiful floor plan. The soaring ceiling at the entry effortlessly transitions into the beautiful open living space. The stunning wood floors and abundance of natural light draw you towards the heart of the home where the kitchen lies. Featuring granite counters and seamless access to the large dining room and large living room, the chef of the family has plenty of space to work their magic and still be part of the action.
Step outside, where the patio sun-soaked patio provides the perfect backdrop for outdoor entertainment or relaxation. The lush grass offers ample space for play while the garden boxes provide a blank canvas to the keep those green thumbs busy.
Back inside you’ll find a convenient powder room and an awesome flex room with a custom barn door. This practical space could be a home office, playroom, den or a home gym! Continue your journey on the upper level where three generously sized guest bedrooms await along with a laundry room for added convenience. The jewel in the crown is surely the primary suite. An enormous luxurious retreat, complete with a sitting area featuring a double sided fireplace adjoining a lovely 5 piece bathroom for ultimate relaxation. What retreat is complete without a large walk in closet? This one won’t disappoint!
Finally, venture downstairs to find a full basement, a blank canvas ready for your customization dreams. Whether you envision a home theater, gym, game room or a guest suite the possibilities are endless down here!
Experience the perfect blend of convenience and tranquility in this beautiful Fountain Mesa home, where every feature is thoughtfully designed for comfortable living and endless possibilities.
Location
State CO
County El Paso
Area Creek Terrace
Interior
Interior Features 5-Pc Bath
Cooling Central Air
Flooring Carpet, Ceramic Tile, Wood
Fireplaces Number 1
Fireplaces Type None
Exterior
Parking Features Attached
Garage Spaces 3.0
Fence Rear
Community Features Hiking or Biking Trails, Parks or Open Space, Playground Area
Utilities Available Electricity Connected, Natural Gas Connected
Roof Type Composite Shingle
Building
Lot Description Level
Foundation Full Basement
Builder Name Saint Aubyn Homes
Water Municipal
Level or Stories 2 Story
Structure Type Frame
Construction Status Existing Home
Schools
School District Ftn/Ft Carson 8
Others
Special Listing Condition Not Applicable
Read Less Info
Want to know what your home might be worth? Contact us for a FREE valuation!

Our team is ready to help you sell your home for the highest possible price ASAP

GET MORE INFORMATION

REALTORS® | Lic# 1000073229 | 100085560
fightingfalconhometeam@gmail.com
5446 N. Academy Blvd., Suite 100, Springs, CO, 80918







