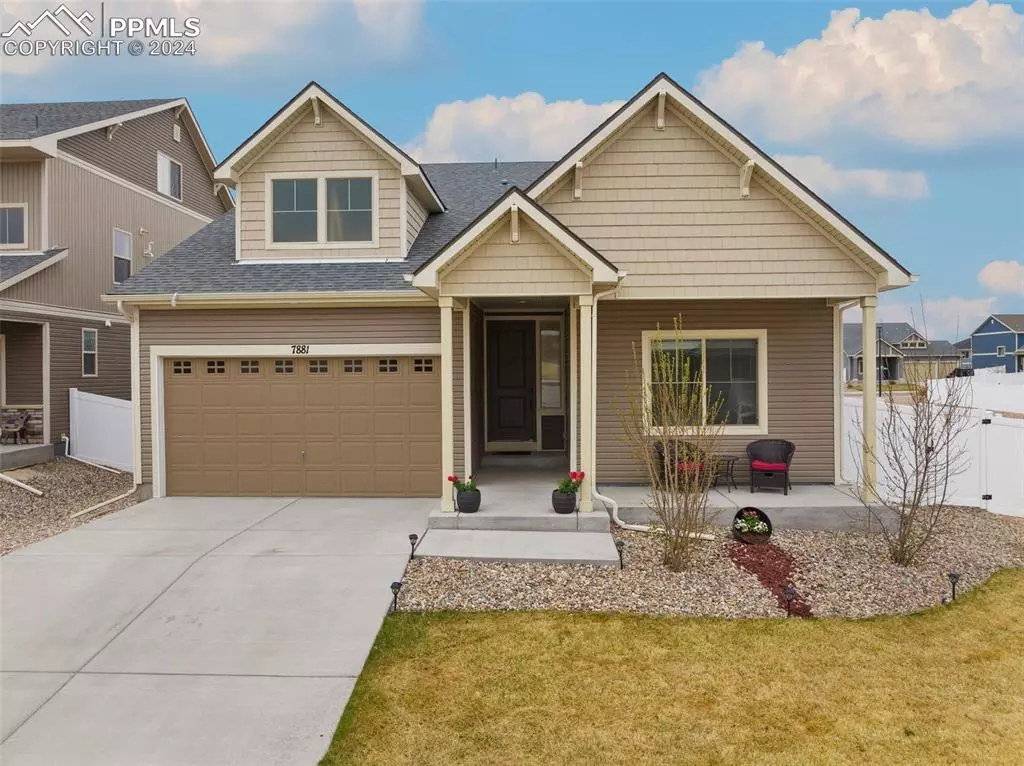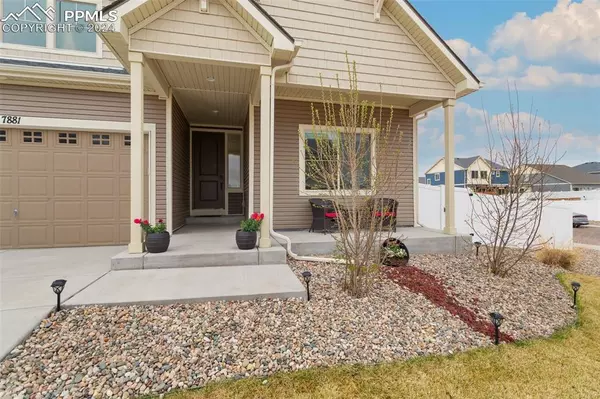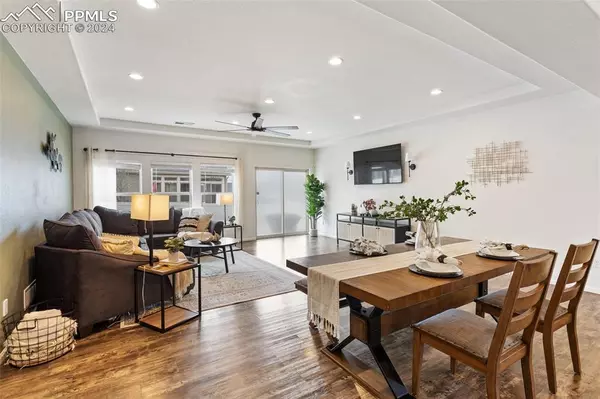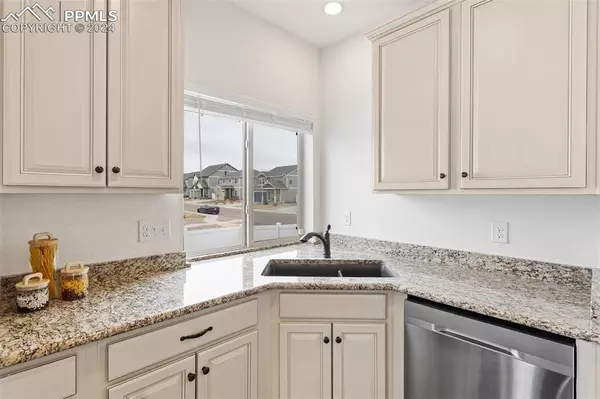$490,000
$499,900
2.0%For more information regarding the value of a property, please contact us for a free consultation.
3 Beds
3 Baths
2,577 SqFt
SOLD DATE : 05/22/2024
Key Details
Sold Price $490,000
Property Type Single Family Home
Sub Type Single Family
Listing Status Sold
Purchase Type For Sale
Square Footage 2,577 sqft
Price per Sqft $190
MLS Listing ID 9442651
Sold Date 05/22/24
Style 1.5 Story
Bedrooms 3
Full Baths 2
Three Quarter Bath 1
Construction Status Existing Home
HOA Y/N No
Year Built 2018
Annual Tax Amount $2,964
Tax Year 2023
Lot Size 8,051 Sqft
Property Description
Welcome to this stunning home located in the sought-after Cumberland Green community close to Fort Carson, Peterson SFB, and Schriever SFB. This energy efficient Oakwood designed home offers functionality merged seamlessly with design for your every day living needs.
Situated on a corner lot, w/two-car garage, new sod, landscaping, and 6-foot privacy fencing for added seclusion. Inside, the home reveals a spacious open-concept floor plan accentuated w/high ceilings and a lot of natural light. New carpet and LVP flooring throughout.
The heart of this home is the gourmet kitchen, equipped with a sprawling island that seats 8, stainless steel appliances, upgraded cabinets, granite countertops, gas range oven, all set against a backdrop of views through the large kitchen windows. The dining space easily fits an 8-10 person table. The oversized living room also fits sectionals and larger furniture.
The main-level primary suite is a true sanctuary, featuring an adjoining flex space for a home office or sitting area, a spa-like bathroom with dual-sink vanity, a luxurious walk-in shower, and walk-in closet. The main floor includes a second large bedroom, second full bath, a mudroom and a laundry area.The upper level has an additional suite complete w/full bathroom, ample storage closets, and a loft area.
Direct access to the outdoors is from the main level with an extended patio for entertaining and overlooking a beautifully landscaped backyard enclosed with 6’ vinyl privacy fencing. This incredible home has custom cordless blinds, air conditioning, 1500+ sqft of storage in the crawl space, and so much more.
This home is zoned for Fountain District 8, walking distance to Eagleside Elementary, close to the local park w/frisbee golf course, biking/walking trails, John Metcalf Park, and close to shopping and grocery options. This home is perfectly positioned. Schedule a showing and make this dream home yours.
Location
State CO
County El Paso
Area Cumberland Green
Interior
Interior Features 9Ft + Ceilings, See Prop Desc Remarks
Cooling Ceiling Fan(s), Central Air
Flooring Carpet, Luxury Vinyl
Fireplaces Number 1
Fireplaces Type None
Laundry Electric Hook-up
Exterior
Parking Features Attached
Garage Spaces 2.0
Community Features Parks or Open Space
Utilities Available Electricity Connected, Natural Gas Connected
Roof Type Composite Shingle
Building
Lot Description Corner, Level
Foundation Crawl Space
Water Municipal
Level or Stories 1.5 Story
Structure Type Framed on Lot
Construction Status Existing Home
Schools
Middle Schools Fountain
High Schools Fountain/Ft Carson
School District Ftn/Ft Carson 8
Others
Special Listing Condition Not Applicable
Read Less Info
Want to know what your home might be worth? Contact us for a FREE valuation!

Our team is ready to help you sell your home for the highest possible price ASAP

GET MORE INFORMATION

REALTORS® | Lic# 1000073229 | 100085560
fightingfalconhometeam@gmail.com
5446 N. Academy Blvd., Suite 100, Springs, CO, 80918







