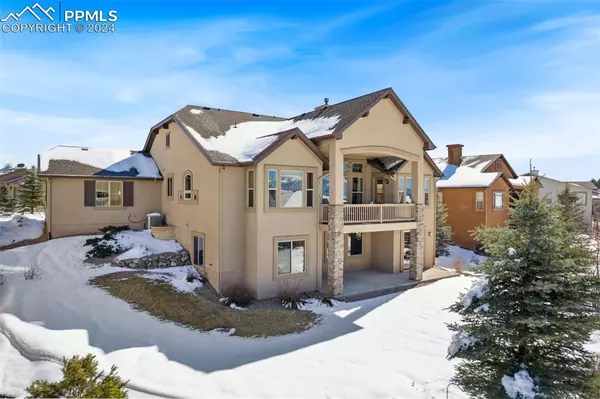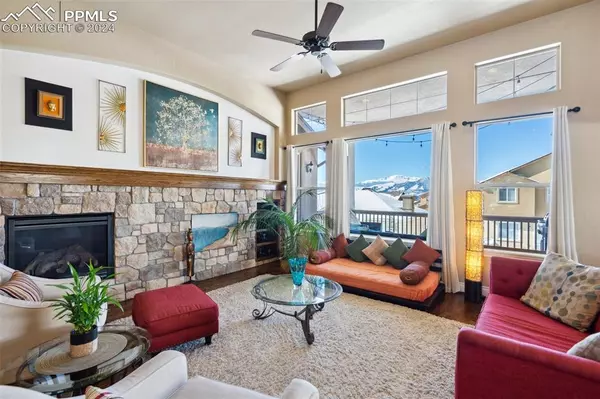$949,000
$950,000
0.1%For more information regarding the value of a property, please contact us for a free consultation.
4 Beds
4 Baths
4,430 SqFt
SOLD DATE : 05/23/2024
Key Details
Sold Price $949,000
Property Type Single Family Home
Sub Type Single Family
Listing Status Sold
Purchase Type For Sale
Square Footage 4,430 sqft
Price per Sqft $214
MLS Listing ID 1721426
Sold Date 05/23/24
Style Ranch
Bedrooms 4
Full Baths 3
Half Baths 1
Construction Status Existing Home
HOA Fees $65/mo
HOA Y/N Yes
Year Built 2013
Annual Tax Amount $6,230
Tax Year 2023
Lot Size 9,583 Sqft
Property Description
Welcome home to this classy Saddletree Home with its open floor plan, vaulted ceilings and expansive windows that accentuate the panoramic views of Pikes Peak and the Front Range Mountains! The first impression of this home is a generous driveway for its over sized 3 car garage and its covered front porch where its owners sit and have their first cup of coffee and watch the sun rise. Upon entering the home, its tall ceilings and expansive windows draw you in to the inviting living room with impressive views of the Front Range Mountains. The living room with its cozy gas fireplace opens to a gourmet kitchen with an over sized island. The breakfast area off the kitchen boasts amazing views as well. Walk out from the breakfast area to the covered deck to take in the extraordinary Colorado scenery. The open main floor plan includes a formal dining room. Also easily accessed is the half bath and laundry room with sink. A secondary bedroom and full bath are also on the main, as well as the master bedroom with its seating area to take in the mountain views and an attached 5 piece bathroom and walk in closet. Head downstairs to the theater room and family room with wet bar where you can walk out to the patio and back yard. Two bedrooms, a full bath and lots of storage round out the full basement with lots of windows to bring in the Colorado sunshine. If you are looking for a quiet neighborhood with amazing views, main level luxury living and easy walk to schools, look no further!
Location
State CO
County El Paso
Area Flying Horse
Interior
Interior Features 5-Pc Bath, 9Ft + Ceilings, Great Room
Cooling Ceiling Fan(s), Central Air
Flooring Carpet, Ceramic Tile, Wood
Fireplaces Number 1
Fireplaces Type Gas, Main Level, One
Laundry Main
Exterior
Garage Attached
Garage Spaces 3.0
Community Features Club House, Dining, Fitness Center, Golf Course, Hiking or Biking Trails, Hotel/Resort, Lake/Pond, Parks or Open Space, Playground Area
Utilities Available Cable Available, Electricity Connected, Natural Gas Connected, Telephone
Roof Type Composite Shingle
Building
Lot Description Mountain View, View of Pikes Peak
Foundation Full Basement, Walk Out
Builder Name Saddletree Hms
Water Municipal
Level or Stories Ranch
Finished Basement 75
Structure Type Frame
Construction Status Existing Home
Schools
School District Academy-20
Others
Special Listing Condition Not Applicable
Read Less Info
Want to know what your home might be worth? Contact us for a FREE valuation!

Our team is ready to help you sell your home for the highest possible price ASAP

GET MORE INFORMATION

REALTORS® | Lic# 1000073229 | 100085560
fightingfalconhometeam@gmail.com
5446 N. Academy Blvd., Suite 100, Springs, CO, 80918







