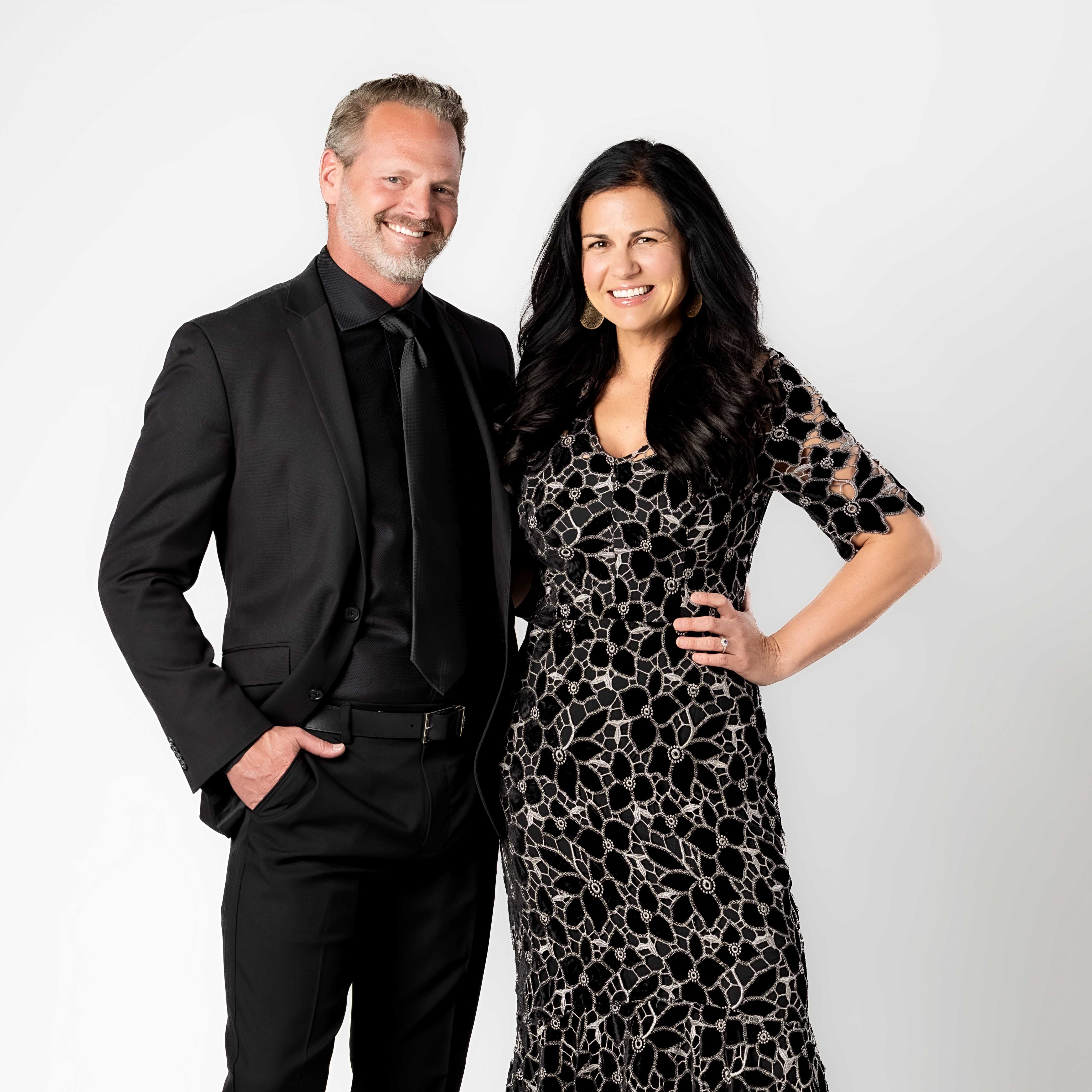$614,000
$620,000
1.0%For more information regarding the value of a property, please contact us for a free consultation.
3 Beds
2 Baths
1,979 SqFt
SOLD DATE : 05/30/2024
Key Details
Sold Price $614,000
Property Type Single Family Home
Sub Type Single Family
Listing Status Sold
Purchase Type For Sale
Square Footage 1,979 sqft
Price per Sqft $310
MLS Listing ID 6348329
Sold Date 05/30/24
Style 1.5 Story
Bedrooms 3
Full Baths 2
Construction Status Existing Home
HOA Y/N No
Year Built 1925
Annual Tax Amount $1,470
Tax Year 2022
Lot Size 7,425 Sqft
Property Sub-Type Single Family
Property Description
Step into the charm of this stunning Craftsman-style bungalow, where a welcoming covered porch sets the tone for the beauty within. Inside, discover gleaming hardwood floors and exquisite woodwork throughout. The inviting living room features a fireplace with a wood mantel and stone surround, perfect for cozy evenings. French doors lead to the formal dining room, adding an elegant touch.
The updated kitchen is a chef's dream, boasting stainless steel appliances, a built-in microwave, tile backsplash, 42" shaker cabinets, charming built-ins, and manstone countertops. With a bedroom on the first floor and another upstairs, this home offers flexibility and convenience.
Step outside onto the large deck and admire the pretty yard enclosed by a picket fence. Whether you're entertaining or enjoying a quiet moment, this outdoor space is sure to delight. The family room on the main level opens onto the deck, enhancing the seamless flow of indoor-outdoor living.
The basement offers additional versatility, serving as a third bedroom with a closet or a spacious rec room with newer carpeting. There's plenty of space for laundry and storage as well.
Parking is a breeze with a two-car garage and a carport that doubles as a covered patio. Plus, enjoy the convenience of being close to parks and amenities. Updates including new concrete patio in back yard, storage shed, updated boiler, new vinyl windows, brazilian tigerwood deck in front.
Location
State CO
County El Paso
Area A V Hunter
Interior
Cooling None
Fireplaces Number 1
Fireplaces Type Main Level, Wood Burning
Appliance Dishwasher, Disposal, Dryer, Gas in Kitchen, Microwave Oven, Range, Refrigerator, Washer
Laundry Basement, Gas Hook-up
Exterior
Parking Features Carport, Detached
Garage Spaces 3.0
Fence Rear
Utilities Available Electricity Available, Natural Gas Available, Natural Gas Connected
Roof Type Composite Shingle
Building
Lot Description Level
Foundation Partial Basement
Water Municipal
Level or Stories 1.5 Story
Finished Basement 73
Structure Type Framed on Lot
Construction Status Existing Home
Schools
High Schools Palmer
School District Colorado Springs 11
Others
Special Listing Condition Lead Base Paint Discl Req, See Show/Agent Remarks
Read Less Info
Want to know what your home might be worth? Contact us for a FREE valuation!

Our team is ready to help you sell your home for the highest possible price ASAP

GET MORE INFORMATION

REALTORS® | Lic# 1000073229 | 100085560
fightingfalconhometeam@gmail.com
5446 N. Academy Blvd., Suite 100, Springs, CO, 80918







