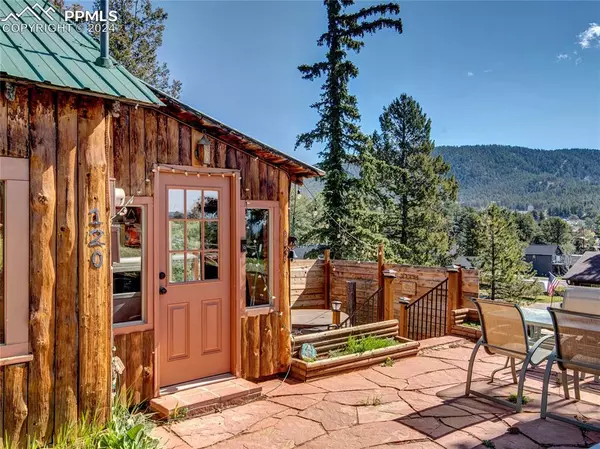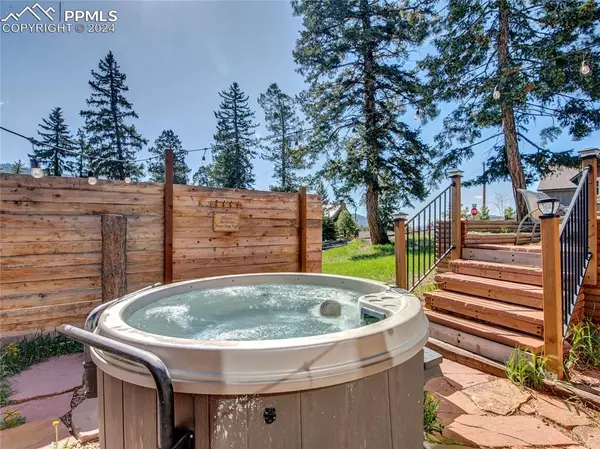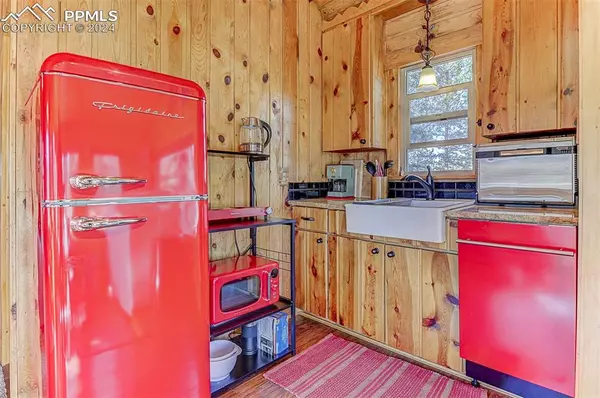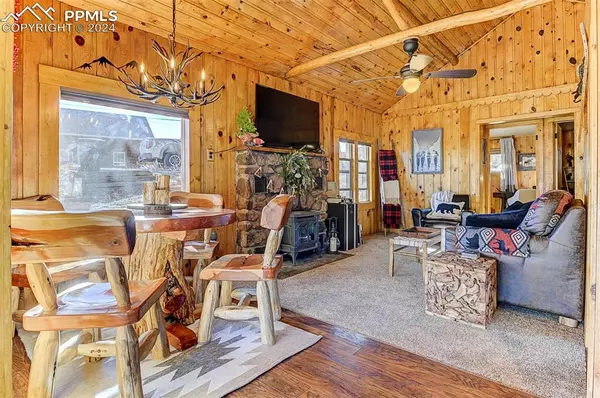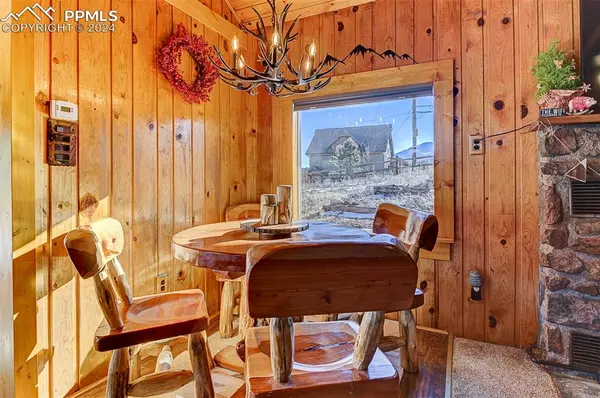$380,000
$399,000
4.8%For more information regarding the value of a property, please contact us for a free consultation.
2 Beds
1 Bath
768 SqFt
SOLD DATE : 06/20/2024
Key Details
Sold Price $380,000
Property Type Single Family Home
Sub Type Single Family
Listing Status Sold
Purchase Type For Sale
Square Footage 768 sqft
Price per Sqft $494
MLS Listing ID 7958900
Sold Date 06/20/24
Style Ranch
Bedrooms 2
Full Baths 1
Construction Status Existing Home
HOA Y/N No
Year Built 1947
Annual Tax Amount $1,364
Tax Year 2023
Lot Size 9,235 Sqft
Property Sub-Type Single Family
Property Description
Discover the allure of this enchanting cabin on top of a hill with incredible views, yet in the heart of Woodland Park. Dating back to 1947, this timeless gem exudes character with its original knotty pine tongue-in-groove paneling that graces every corner. Boasting a harmonious blend of classic charm and modern updates, this home offers 2 bedrooms, 1 bath, a cozy living room opening into an adjoining space, a well-appointed kitchen, a dining area, and a spacious entry room. Experience comfort and style with recent upgrades including double-pane windows, solid pine interior doors, and a sturdy steel entryway door. Revel in the warmth of original oak hardwood flooring, enhanced by pine cone light fixtures and new blinds, complemented by supplemental electric baseboard heating. The kitchen has chiseled edge granite countertops, black tile trim, and cabinet doors crafted from reclaimed knotty pine. The adorable bathroom has a brand new 5' white claw-foot soaking tub, sink with custom cabinet, and thermostat-controlled heated floors! Relax by the living room's granite stone fireplace, vaulted ceilings, and a thermostat-controlled free-standing gas stove. Bask in natural light from every room, with stunning views of Pikes Peak from south-facing windows. Additional highlights include a spacious attic with new insulation, natural gas in-floor radiant heating, a flagstone patio with built-in flower beds, and a utility shed for storage. The charm of this home flows outdoors with a private enclosed side patio with a hot tub to soak while you enjoy mountain views! With city utilities and exceptional water pressure, this home offers both convenience and comfort. Don't miss the opportunity to call this charming retreat yours.
Location
State CO
County Teller
Area Dewell Addition
Interior
Cooling None
Flooring Carpet, Wood, Wood Laminate
Fireplaces Number 1
Fireplaces Type Free-standing, See Remarks
Appliance Cook Top, Dishwasher, Dryer, Microwave Oven, Range, Refrigerator, Washer
Laundry Main
Exterior
Parking Features Available
Utilities Available Cable Connected, Electricity Connected, Natural Gas Connected
Roof Type Metal
Building
Lot Description Mountain View, Trees/Woods, View of Pikes Peak
Foundation Crawl Space
Water Municipal
Level or Stories Ranch
Structure Type Frame
Construction Status Existing Home
Schools
Middle Schools Woodland Park
High Schools Woodland Park
School District Woodland Park Re2
Others
Special Listing Condition Broker Owned, Established Rental History, Lead Base Paint Discl Req, Sold As Is
Read Less Info
Want to know what your home might be worth? Contact us for a FREE valuation!

Our team is ready to help you sell your home for the highest possible price ASAP

GET MORE INFORMATION
REALTORS® | Lic# 1000073229 | 100085560
fightingfalconhometeam@gmail.com
5446 N. Academy Blvd., Suite 100, Springs, CO, 80918



