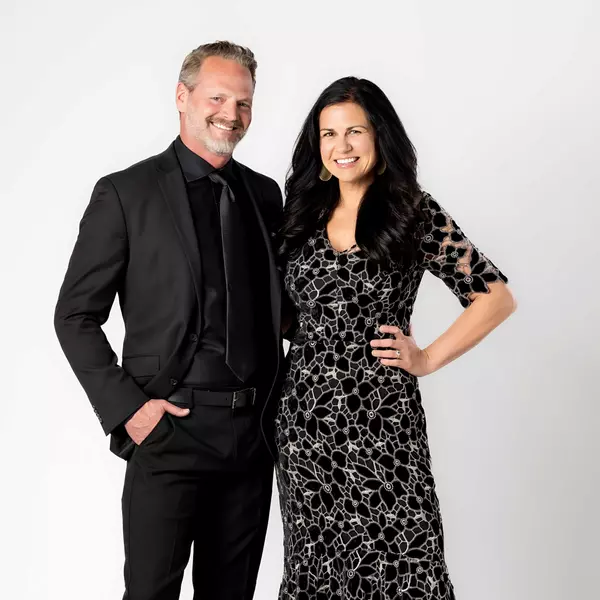$710,000
$725,000
2.1%For more information regarding the value of a property, please contact us for a free consultation.
4 Beds
3 Baths
3,715 SqFt
SOLD DATE : 07/01/2024
Key Details
Sold Price $710,000
Property Type Single Family Home
Sub Type Single Family
Listing Status Sold
Purchase Type For Sale
Square Footage 3,715 sqft
Price per Sqft $191
MLS Listing ID 8450886
Sold Date 07/01/24
Style Ranch
Bedrooms 4
Full Baths 3
Construction Status Existing Home
HOA Fees $18/ann
HOA Y/N Yes
Year Built 2016
Annual Tax Amount $3,271
Tax Year 2022
Lot Size 6,600 Sqft
Property Sub-Type Single Family
Property Description
Experience main-level luxury in this sprawling ranch by Classic Homes. The Paradise plan features 4 bedrooms, 3 bathrooms, and a framed 5th ensuite bedroom in the basement (unfinished), plus a 3-car garage. The stunning stucco and stone exterior, complemented by low-maintenance landscaping, offers undeniable curb appeal. Inside, vaulted ceilings and site-finished hardwood flooring greet you in the foyer and kitchen. The great room's cozy gas fireplace is perfect for cozy evenings. The chef's gourmet kitchen impresses with granite countertops, a gas stove, double oven/microwave combo, stainless steel appliances, and ample storage with 42” upper cabinets. The Butler's pantry seamlessly leads to the formal dining room, ideal for entertaining. Enjoy summer evenings on the covered patio, soaking in the fresh Colorado air. The large primary suite features vaulted ceilings, a 5-piece bath for spa-like indulgence, and a walk-in closet with direct access to the laundry room. The finished basement includes 2 bedrooms with walk-in closets, 1 bathroom, a spacious rec room, and a framed 5th bedroom suite, perfect for guests or multi-generational living. This home offers everything you desire, with room to grow!
Location
State CO
County El Paso
Area Indigo Ranch
Interior
Interior Features 5-Pc Bath, 9Ft + Ceilings, Great Room, See Prop Desc Remarks
Cooling Ceiling Fan(s), Central Air
Flooring Carpet, Ceramic Tile, Wood, Luxury Vinyl
Fireplaces Number 1
Fireplaces Type Gas, Main Level, One
Appliance 220v in Kitchen, Dishwasher, Disposal, Gas in Kitchen, Microwave Oven, Range, Refrigerator, Self Cleaning Oven
Laundry Electric Hook-up, Main
Exterior
Parking Features Attached
Garage Spaces 3.0
Fence Rear
Community Features Hiking or Biking Trails, Parks or Open Space, Playground Area
Utilities Available Cable Available, Electricity Connected, Natural Gas Connected, Telephone
Roof Type Composite Shingle
Building
Lot Description Level
Foundation Full Basement
Builder Name Classic Homes
Water Municipal
Level or Stories Ranch
Finished Basement 74
Structure Type Framed on Lot,Frame
Construction Status Existing Home
Schools
Middle Schools Skyview
High Schools Vista Ridge
School District Falcon-49
Others
Special Listing Condition Not Applicable
Read Less Info
Want to know what your home might be worth? Contact us for a FREE valuation!

Our team is ready to help you sell your home for the highest possible price ASAP

GET MORE INFORMATION

REALTORS® | Lic# 1000073229 | 100085560
fightingfalconhometeam@gmail.com
5446 N. Academy Blvd., Suite 100, Springs, CO, 80918







