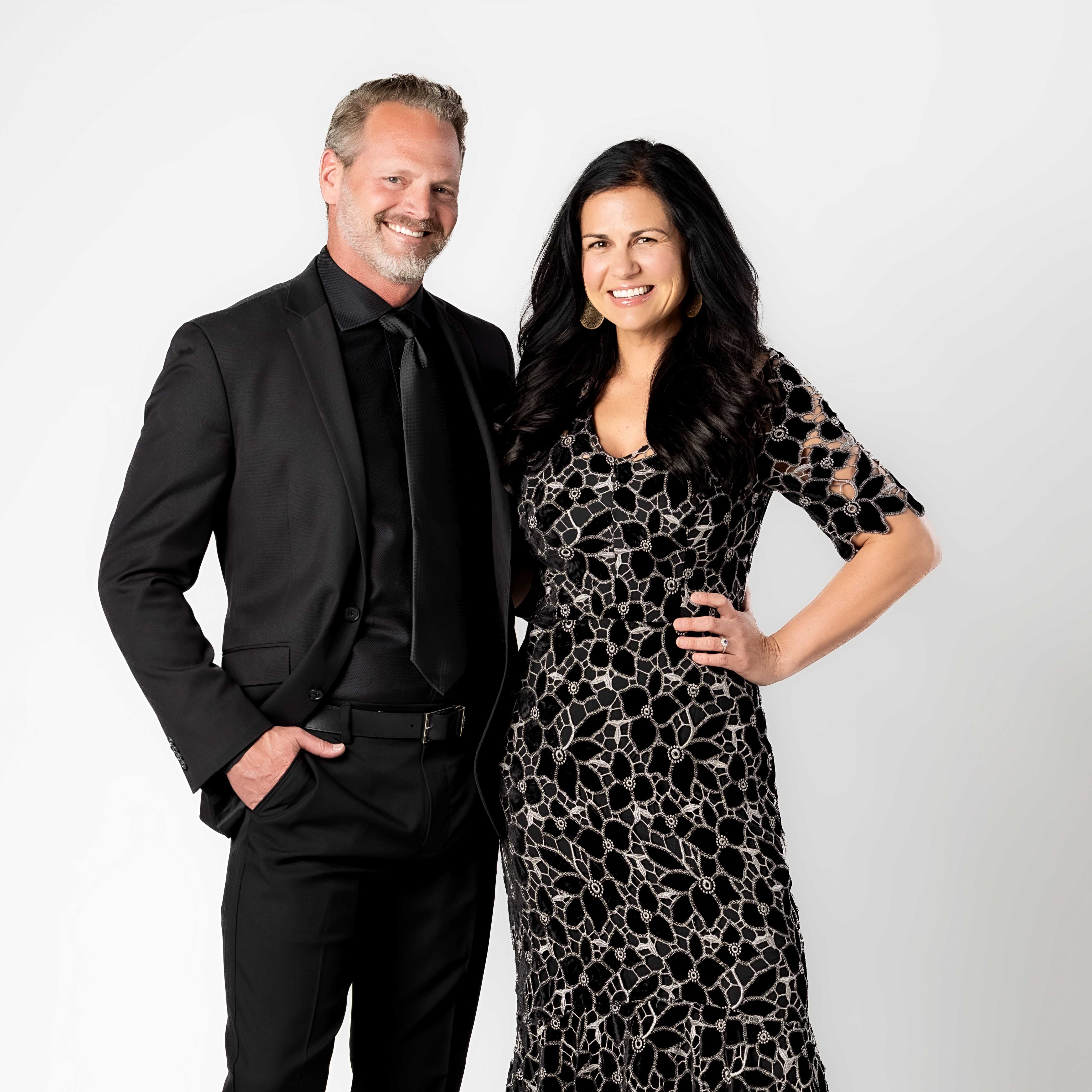$493,000
$497,000
0.8%For more information regarding the value of a property, please contact us for a free consultation.
4 Beds
2 Baths
1,478 SqFt
SOLD DATE : 08/16/2024
Key Details
Sold Price $493,000
Property Type Single Family Home
Sub Type Single Family
Listing Status Sold
Purchase Type For Sale
Square Footage 1,478 sqft
Price per Sqft $333
MLS Listing ID 4714446
Sold Date 08/16/24
Style Ranch
Bedrooms 4
Full Baths 2
Construction Status Existing Home
HOA Y/N No
Year Built 1944
Annual Tax Amount $838
Tax Year 2022
Lot Size 10,847 Sqft
Property Sub-Type Single Family
Property Description
The location on this home is spectacular with mountain views, a block from Memorial Park, Prospect Lake and short walk to downtown. This home is completely remodeled/updated with impeccable taste and craftsmanship keeping the original character and design. It is so adorable that one will be captivated and drawn inside. Enter the house and see the new upgrades to the living area with views of the mountains and this area is open to eat in dining and entrance to the kitchen. The solid oak floors on the main level are newly finished. The kitchen has newly painted cabinets, new butcher block counters, new subway backsplash and all new stainless-steel appliances. In the back yard there is a new large concrete patio to enjoy. A large lot zoned R2 one could add an ADU for family/income. Come back inside and check out the 2 main level bedrooms/full bathroom completely updated with all new vanity, toilet, mirrors, towel bars, tile floor/tile tub surround. Now check out the newly finished basement. Two new bedrooms with new egress windows and sitting area, full bathroom with all new vanity, toilet, tub, tile floor/tile tub surround, towel bars and separate laundry closet have been added. New LVP flooring in the basement, new high quality hard wood hand railing/new stair treads and risers all add luxury to this home. There is more that has been finished on this home. New exterior paint, all new lighting, new electrical panel, new wiring throughout the entire home, new outlets, light switches and light fixtures, new plumbing and plumbing fixtures throughout the home, roof was installed in 12/2023, Furnace in new garage door, new insulation in the ceiling and the landscaping has been refreshed. The front and back yard is fenced and the sides are fenced. This spotless home has been designed throughout and crafted with the new owners in mind. Experience this move in ready home that is just waiting for the buyer is was destined for. All work on this home was permitted.
Location
State CO
County El Paso
Area Paolis
Interior
Cooling Ceiling Fan(s)
Flooring Tile, Wood, Luxury Vinyl
Appliance Dishwasher, Disposal, Microwave Oven, Range, Refrigerator
Laundry Basement, Electric Hook-up
Exterior
Parking Features Detached
Garage Spaces 1.0
Fence Front, Rear, See Prop Desc Remarks
Utilities Available Cable Available, Electricity Connected, Natural Gas Connected
Roof Type Composite Shingle
Building
Lot Description Mountain View
Foundation Full Basement
Water Municipal
Level or Stories Ranch
Finished Basement 97
Structure Type Framed on Lot
Construction Status Existing Home
Schools
Middle Schools North
High Schools Palmer
School District Colorado Springs 11
Others
Special Listing Condition Not Applicable
Read Less Info
Want to know what your home might be worth? Contact us for a FREE valuation!

Our team is ready to help you sell your home for the highest possible price ASAP

GET MORE INFORMATION

REALTORS® | Lic# 1000073229 | 100085560
fightingfalconhometeam@gmail.com
5446 N. Academy Blvd., Suite 100, Springs, CO, 80918







