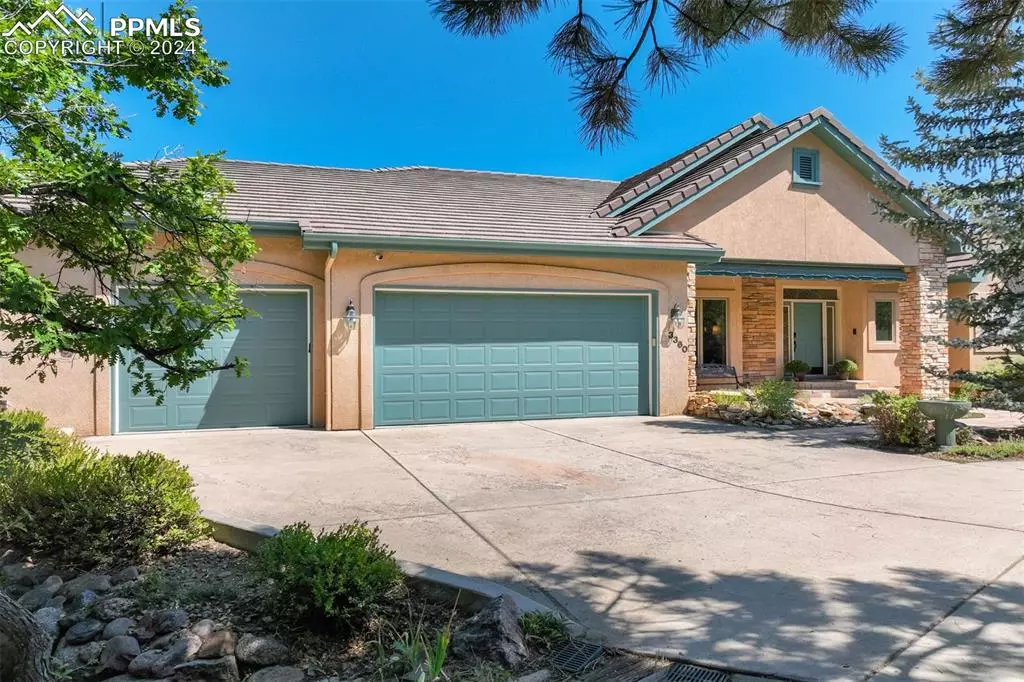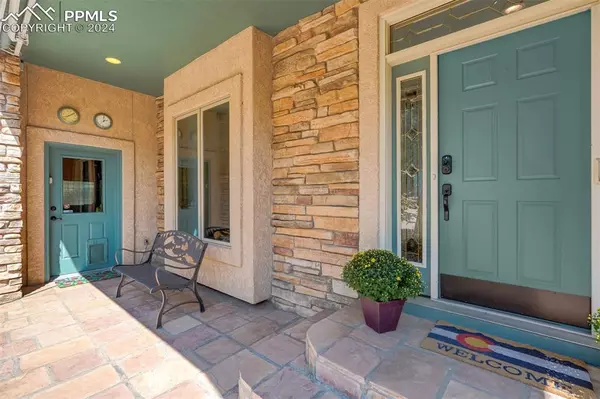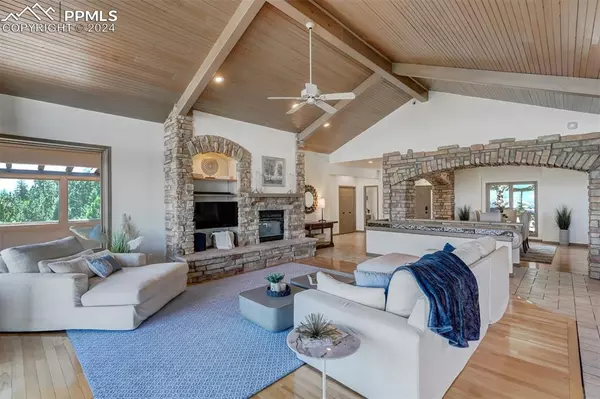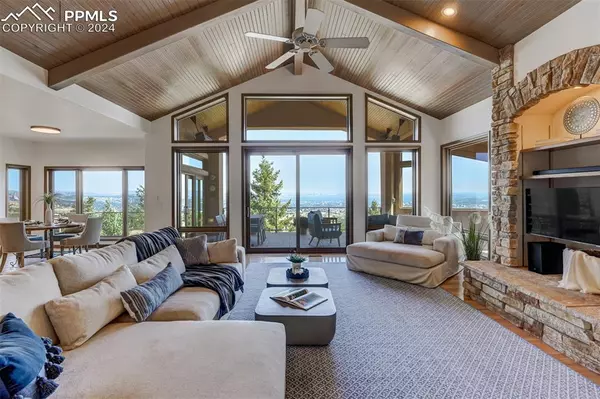$1,320,000
$1,395,000
5.4%For more information regarding the value of a property, please contact us for a free consultation.
4 Beds
4 Baths
4,447 SqFt
SOLD DATE : 10/11/2024
Key Details
Sold Price $1,320,000
Property Type Single Family Home
Sub Type Single Family
Listing Status Sold
Purchase Type For Sale
Square Footage 4,447 sqft
Price per Sqft $296
MLS Listing ID 7726512
Sold Date 10/11/24
Style Ranch
Bedrooms 4
Full Baths 1
Half Baths 1
Three Quarter Bath 2
Construction Status Existing Home
HOA Fees $8/ann
HOA Y/N Yes
Year Built 1997
Annual Tax Amount $4,554
Tax Year 2023
Lot Size 0.717 Acres
Property Sub-Type Single Family
Property Description
A long private driveway leads you to this delightful stucco ranch home situated on a flag lot on the hillside at the Top of Skyway. As you approach the front door, you will pass the serene bubbling pond, as you enter, stop and take in the breathtaking views that greets you! These views are central to the design of the home. Enjoy main floor living! The dining and great rooms have natural wood floors and lots of windows, gourmet kitchen with granite countertops, gas hob, walk-in pantry, breakfast bar and large eat-in area. Step outside onto the huge wraparound covered porch w/tile flooring and windows which extends your living space and allows enjoyment of the views looking from Garden of the Gods to Downtown and beyond. Walk around to the covered BBQ kitchen area w/fireplace where you can barbecue year round! The primary bedroom is light filled, with plenty of space for a cozy sitting area, double walk-in closets w/pocket doors, a spacious bathroom with 2 vanities, separate shower, tub and toilet room. The office addition offers tile floors, built-ins, bookshelves, a display nook and slider to the BBQ area on the covered porch. Separate laundry room(new washer/dryer to stay) with sink and cupboards. Oversized 3-car garage w/plenty of storage. Don't miss the charming custom child's playhouse.
The lower level offers a large family room w/gas fireplace and wet bar area, secondary bedroom suite w/sitting area, walk-in closet, new carpet, adjacent bathroom and walk out to the lower level covered wraparound patio area; two further bedrooms that share a bathroom and a bonus room that is currently a child's playroom but could easily be a 5th bedroom/workout room.
The yard has many trees, plants, patio/sitting areas, a fountain at the front door, a second fountain and two mountain lion statues overlooking everything! A gardener's paradise awaits!
Offering D-12 schools, proximity to hiking/biking trails, Bear Creek Park, Section 16 and easy access to I-25/HWY 24.
Location
State CO
County El Paso
Area Top Of Skyway
Interior
Interior Features 5-Pc Bath, 6-Panel Doors, 9Ft + Ceilings, Beamed Ceilings, Great Room, Vaulted Ceilings
Cooling Ceiling Fan(s), Central Air
Flooring Carpet, Ceramic Tile, Wood
Fireplaces Number 1
Fireplaces Type Four, Gas, Lower Level, Main Level, Wood Burning, See Remarks
Appliance 220v in Kitchen, Cook Top, Dishwasher, Disposal, Double Oven, Downdraft Range, Dryer, Gas in Kitchen, Microwave Oven, Range, Refrigerator, Self Cleaning Oven, Washer
Laundry Main
Exterior
Parking Features Attached
Garage Spaces 3.0
Fence None
Utilities Available Electricity Connected, Natural Gas Connected, See Prop Desc Remarks
Roof Type Tile
Building
Lot Description City View, Corner, Flag Lot, Foothill, Hillside, Mountain View, Sloping, View of Rock Formations
Foundation Garden Level, Walk Out
Builder Name Clancy Bld De
Water Municipal
Level or Stories Ranch
Finished Basement 99
Structure Type Framed on Lot
Construction Status Existing Home
Schools
School District Cheyenne Mtn-12
Others
Special Listing Condition Sold As Is
Read Less Info
Want to know what your home might be worth? Contact us for a FREE valuation!

Our team is ready to help you sell your home for the highest possible price ASAP

GET MORE INFORMATION
REALTORS® | Lic# 1000073229 | 100085560
fightingfalconhometeam@gmail.com
5446 N. Academy Blvd., Suite 100, Springs, CO, 80918







