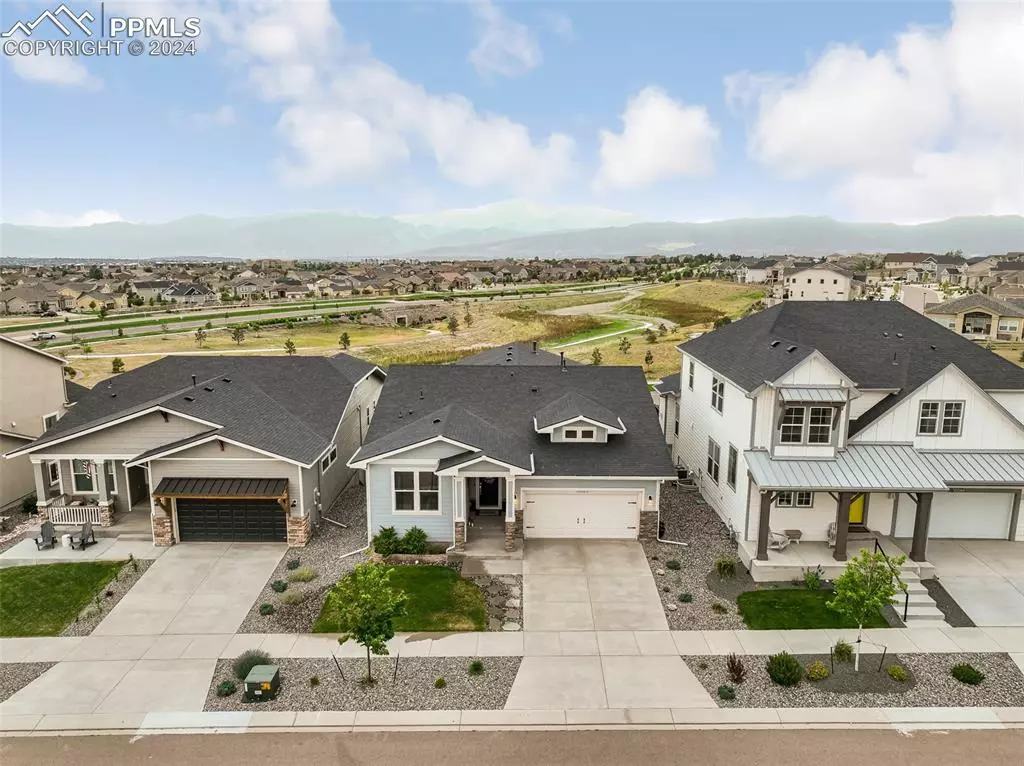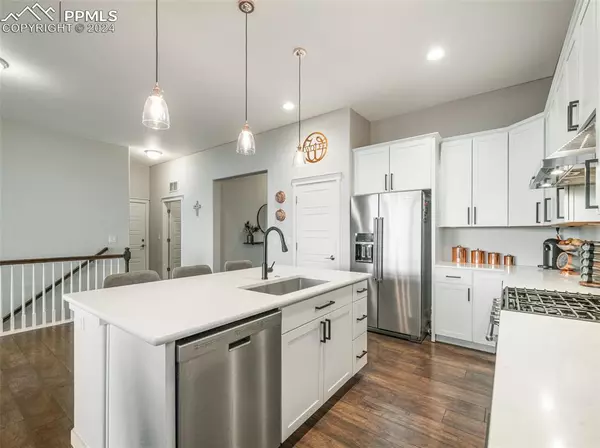$680,000
$689,900
1.4%For more information regarding the value of a property, please contact us for a free consultation.
4 Beds
3 Baths
3,688 SqFt
SOLD DATE : 11/01/2024
Key Details
Sold Price $680,000
Property Type Single Family Home
Sub Type Single Family
Listing Status Sold
Purchase Type For Sale
Square Footage 3,688 sqft
Price per Sqft $184
MLS Listing ID 9047158
Sold Date 11/01/24
Style Ranch
Bedrooms 4
Full Baths 3
Construction Status Existing Home
HOA Fees $61/mo
HOA Y/N Yes
Year Built 2018
Annual Tax Amount $5,632
Tax Year 2023
Lot Size 5,975 Sqft
Property Description
Welcome to an exquisite 4-bedroom, 3-bathroom residence in the highly coveted Wolf Ranch community. From the moment you enter, you will be greeted by soaring ceilings, an open floor plan, and expansive windows that flood the space with natural light. The main level boasts a spacious office, perfect for a home workspace or a versatile fifth bedroom. The living room, featuring a cozy gas fireplace and a walk-out to the patio, offers an ideal setting for entertaining friends and family. The heart of the home lies in the modern kitchen equipped with quartz countertops, a large island, stainless steel appliances, white shaker cabinets, a gas stove, and generously sized pantry. The main level primary retreat epitomizes luxury, complete with a true 5-piece ensuite bath and large walk-in closet. Experience the ease of main-level living at its finest. Descend to the finished basement where you'll experience an over-sized recreation room with access to the backyard, two additional large bedrooms and a full bathroom, along with a dedicated storage room. This thoughtfully designed lower level adds to the home's overall functionality and appeal. The tandem 3-car garage provides ample space for vehicles, storage, and projects, catering to all your needs. Enjoy amazing views and the premium lifestyle that Wolf Ranch has to offer. Located conveniently off the Powers Corridor with easy access to dining, shopping, military bases and more. Luxury, convenience, and breathtaking views await you. Welcome home.
Location
State CO
County El Paso
Area Wolf Ranch North
Interior
Interior Features 5-Pc Bath, 6-Panel Doors
Cooling Ceiling Fan(s)
Flooring Carpet, Wood
Fireplaces Number 1
Fireplaces Type Gas, Main Level, One
Laundry Main
Exterior
Garage Attached
Garage Spaces 2.0
Fence Rear
Community Features Club House, Dog Park, Hiking or Biking Trails, Lake/Pond, Parks or Open Space, Playground Area, Pool
Utilities Available Cable Available, Electricity Connected, Natural Gas Connected
Roof Type Composite Shingle
Building
Lot Description Backs to Open Space, Level, Mountain View, View of Pikes Peak
Foundation Full Basement
Builder Name Creekstone Homes
Water Municipal
Level or Stories Ranch
Finished Basement 84
Structure Type Frame
Construction Status Existing Home
Schools
Middle Schools Chinook Trail
High Schools Pine Creek
School District Academy-20
Others
Special Listing Condition Not Applicable
Read Less Info
Want to know what your home might be worth? Contact us for a FREE valuation!

Our team is ready to help you sell your home for the highest possible price ASAP

GET MORE INFORMATION

REALTORS® | Lic# 1000073229 | 100085560
fightingfalconhometeam@gmail.com
5446 N. Academy Blvd., Suite 100, Springs, CO, 80918







