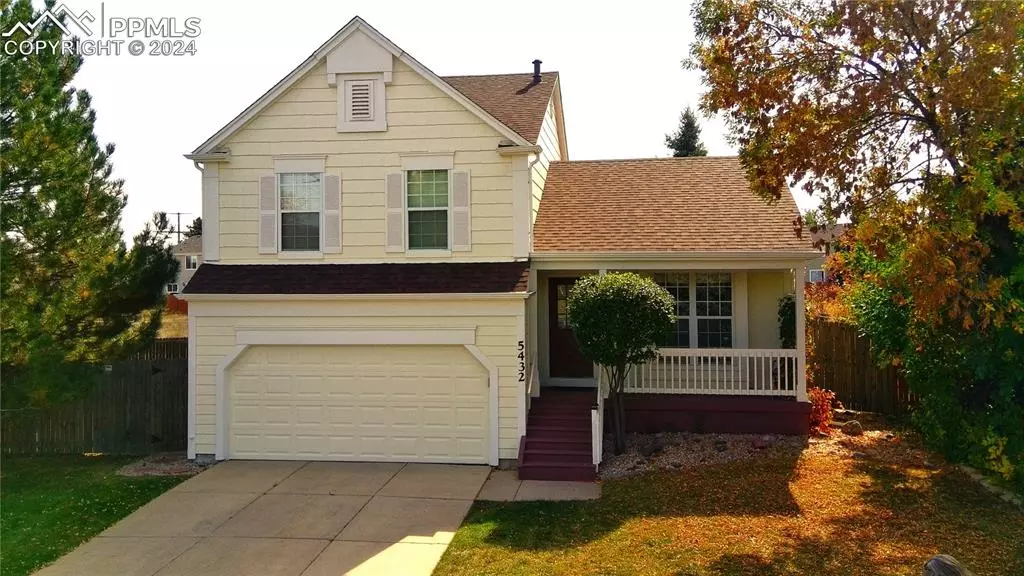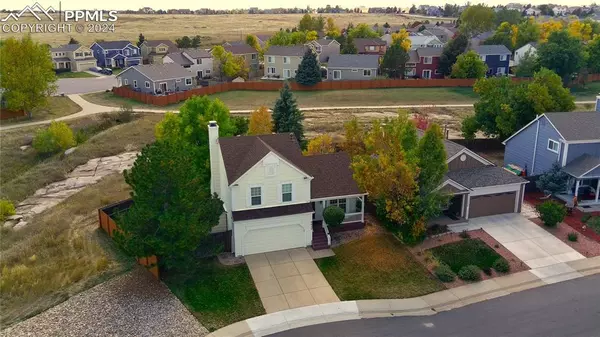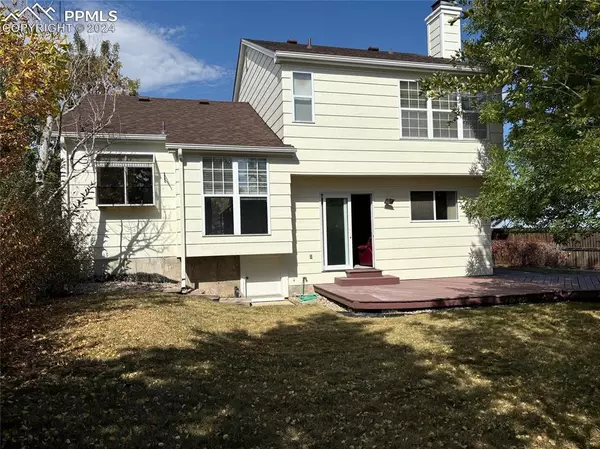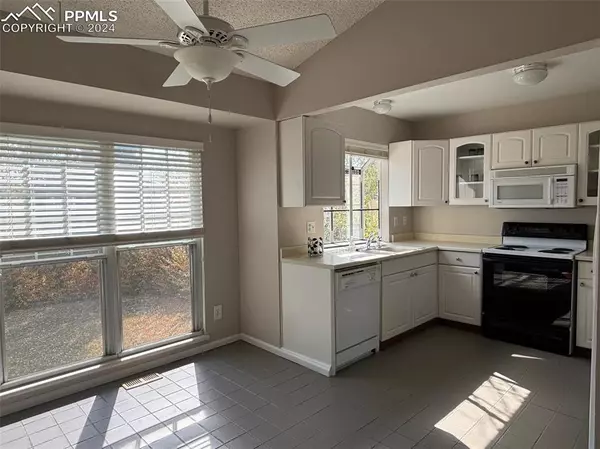$465,000
$465,000
For more information regarding the value of a property, please contact us for a free consultation.
3 Beds
2 Baths
1,220 SqFt
SOLD DATE : 11/08/2024
Key Details
Sold Price $465,000
Property Type Single Family Home
Sub Type Single Family
Listing Status Sold
Purchase Type For Sale
Square Footage 1,220 sqft
Price per Sqft $381
MLS Listing ID 1358087
Sold Date 11/08/24
Style 2 Story
Bedrooms 3
Full Baths 1
Three Quarter Bath 1
Construction Status Existing Home
HOA Fees $18/qua
HOA Y/N Yes
Year Built 1986
Annual Tax Amount $3,813
Tax Year 2023
Lot Size 6,186 Sqft
Property Description
Great opportunity to own this well maintained 2 Story Backing to Open Space on 2 sides in the desirable Founders Village neighborhood. Offering 3 Bedrooms, 2 Baths and an Oversized Attached 2 Car Garage. The Covered Front Porch invites you inside to the Open Vaulted Living Room boasting Gleaming Wood Flooring. The Vaulted Dining area is Sun Drenched from a Floor to Ceiling Window. The Newly Re-glazed Tile flooring is also in the adjacent Kitchen that has a Window over the Sink overlooking the lovely Backyard with Mature Trees. and beyond to the Open Space. The Family room offers a Wood Burning Fireplace that's graced with a Stunning Mantel and a Brick Hearth. Step out onto the Spacious Deck through the Glass Slider to the Private Level Backyard. Take advantage of this Gorgeous and Tranquil Backyard boasting Majestic Trees, Privacy Fencing, and backing to Open Space. The Upper Level includes the Primary Bedroom with a Walk-in Closet and an Attached 4-Piece Bath with a Double Vanity. Additionally there are 2 Secondary that share a Full Bath and a conveniently located Laundry. Enjoy the Freshly Painted main Living areas with a neutral paint palette, and the Re-glazed Tile Flooring. The 480 SqFt Garage has a Workshop Bench area and Storage space. Additional storage space can be found in the Utility Shed. Convenient Location! Within Walking distance to Miles of Trails leading through Amazing Open Spaces and to Parks. Just minutes to Shopping, Dining, Schools, Parks, community Pool and Sports Courts.
Quick Move in!
Location
State CO
County Douglas
Area Founders Village
Interior
Interior Features Vaulted Ceilings
Cooling Ceiling Fan(s)
Flooring Carpet, Tile, Wood
Fireplaces Number 1
Fireplaces Type Main Level, One, Wood Burning
Exterior
Garage Attached
Garage Spaces 2.0
Community Features Club House, Hiking or Biking Trails, Parks or Open Space, Playground Area, Tennis
Utilities Available Electricity Connected, Natural Gas Connected
Roof Type Composite Shingle
Building
Lot Description Backs to City/Cnty/State/Natl OS, Level
Foundation Not Applicable
Water Municipal
Level or Stories 2 Story
Structure Type Framed on Lot
Construction Status Existing Home
Schools
Middle Schools Mesa
High Schools Douglas Co
School District Douglas Re1
Others
Special Listing Condition Not Applicable
Read Less Info
Want to know what your home might be worth? Contact us for a FREE valuation!

Our team is ready to help you sell your home for the highest possible price ASAP

GET MORE INFORMATION

REALTORS® | Lic# 1000073229 | 100085560
fightingfalconhometeam@gmail.com
5446 N. Academy Blvd., Suite 100, Springs, CO, 80918







