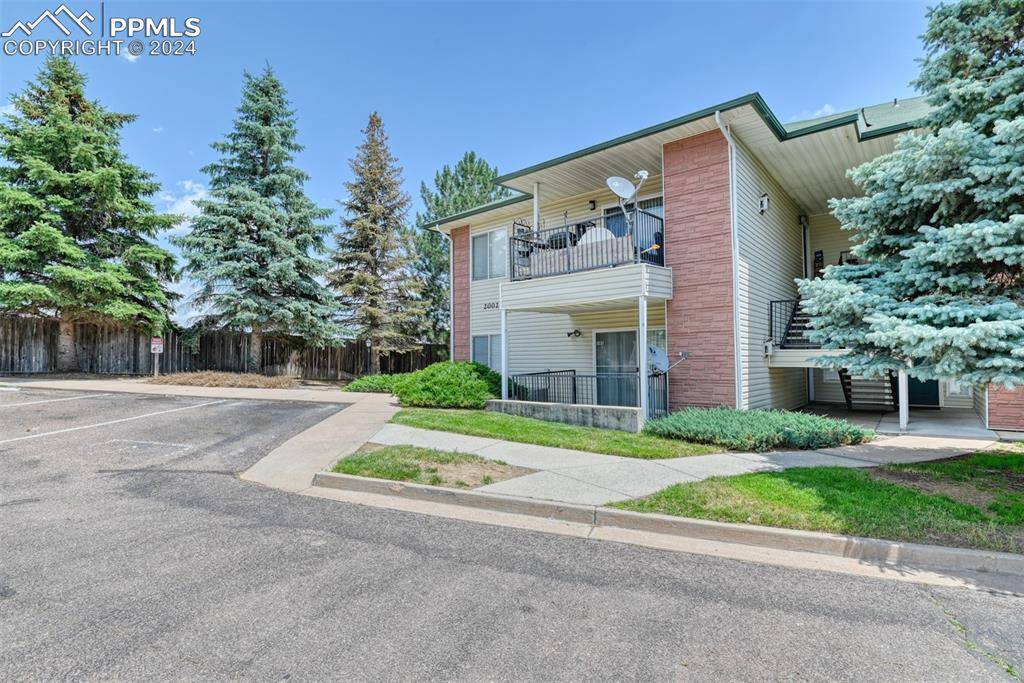$239,000
$239,000
For more information regarding the value of a property, please contact us for a free consultation.
3 Beds
2 Baths
2,352 SqFt
SOLD DATE : 11/14/2024
Key Details
Sold Price $239,000
Property Type Condo
Sub Type Condo
Listing Status Sold
Purchase Type For Sale
Square Footage 2,352 sqft
Price per Sqft $101
MLS Listing ID 7749546
Sold Date 11/14/24
Style Ranch
Bedrooms 3
Full Baths 2
Construction Status Existing Home
HOA Fees $318/mo
HOA Y/N Yes
Year Built 2001
Annual Tax Amount $646
Tax Year 2023
Lot Size 435 Sqft
Property Sub-Type Condo
Property Description
Enjoy the convenience of main floor living in this beautifully remodeled condo. As you step into the open concept space, the living room with fresh paint, flooring, and fireplace welcomes you. Living room also opens up to a large covered patio where you can enjoy Colorado's beautiful weather. The kitchen and dining room are seamlessly integrated with the living area. Kitchen boasts stainless steel appliances and glass tile backsplash. Master bedroom on the main level is generously sized with his and her closets along with a private, double vanity bathroom. Additionally, there are two more bedrooms and another full bathroom on the main level. For those hot summer days, there is air conditioning. Full unfinished basement houses the laundry room and is ready to be finished and offer additional living space, bedrooms and storage. This stunning condo has been recently updated with fresh paint, new flooring, lighting, appliances, and more. Complex features ample open green spaces and a pool for residents to enjoy. Don't miss the opportunity to view this beautiful property today; it's sure to sell quickly.
Location
State CO
County El Paso
Area Legacy Ridge
Interior
Interior Features 9Ft + Ceilings
Cooling Ceiling Fan(s), Central Air
Flooring Carpet, Ceramic Tile, Vinyl/Linoleum
Fireplaces Number 1
Fireplaces Type Gas, Main Level, One
Appliance Dishwasher, Microwave Oven, Range, Refrigerator
Laundry Basement, Electric Hook-up
Exterior
Parking Features Assigned
Garage Spaces 1.0
Fence None
Community Features Parks or Open Space, Pool
Utilities Available Cable Available, Electricity Connected, Natural Gas Connected
Roof Type Composite Shingle
Building
Lot Description Corner, Level, Mountain View, Trees/Woods
Foundation Full Basement
Water Municipal
Level or Stories Ranch
Structure Type Framed on Lot,Frame
Construction Status Existing Home
Schools
School District Harrison-2
Others
Special Listing Condition Established Rental History
Read Less Info
Want to know what your home might be worth? Contact us for a FREE valuation!

Our team is ready to help you sell your home for the highest possible price ASAP

GET MORE INFORMATION
REALTORS® | Lic# 1000073229 | 100085560
fightingfalconhometeam@gmail.com
5446 N. Academy Blvd., Suite 100, Springs, CO, 80918







