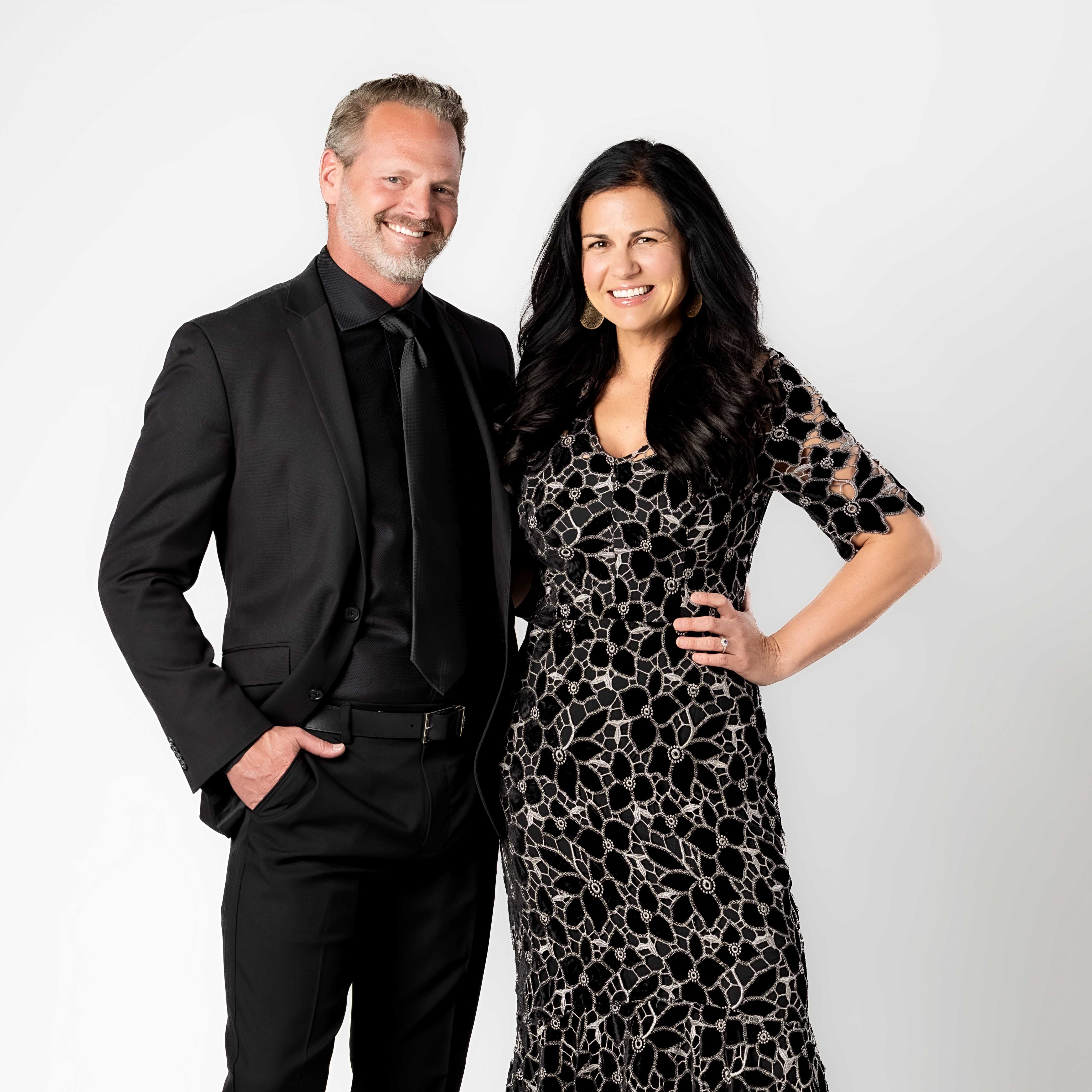$413,100
$405,000
2.0%For more information regarding the value of a property, please contact us for a free consultation.
3 Beds
1 Bath
1,980 SqFt
SOLD DATE : 12/04/2024
Key Details
Sold Price $413,100
Property Type Single Family Home
Sub Type Single Family
Listing Status Sold
Purchase Type For Sale
Square Footage 1,980 sqft
Price per Sqft $208
MLS Listing ID 7011033
Sold Date 12/04/24
Style Ranch
Bedrooms 3
Full Baths 1
Construction Status Existing Home
HOA Y/N No
Year Built 1928
Annual Tax Amount $1,290
Tax Year 2023
Lot Size 6,534 Sqft
Property Sub-Type Single Family
Property Description
Nestled in the heart of Downtown East End Addition, this charming 2-bedroom, 1-bath Spanish-style bungalow offers 1,980 square feet of timeless character and warmth. Built in 1928 (was owned for decades by local prominent artists Vincent Pershing O'Brien and Ellen O'Brien, whose work is on permanent display at the Colorado Springs Fine Arts Center). This home retains its original charm with unique architectural details, including arched doorways, stucco exterior, and a Ludowici tiled roof. Inside, natural light floods through large windows, highlighting the hardwood floors and intricate moldings that reflect the craftsmanship of its era.
The spacious floor plan includes a cozy living room plus an inglenook with a wood-burning fireplace- perfect for gatherings, and a dining area that exudes old-world elegance. The kitchen offers a blend of classic style and modern convenience, providing the perfect setting for culinary creativity. 2 spacious bedrooms (one with additional office space area) and a bathroom also with Ludowici tiled flooring complete the charming interior.
The property features a 2-car detached garage, offering ample storage or potential for additional workspace. Zoned R2, this home offers the possibility of adding a second unit, making it ideal for investment or extended family living.
With its location in the vibrant East End, you'll enjoy close proximity to downtown amenities and local eateries all while experiencing the unique charm of this historical gem. You've got to see it to believe it!
Location
State CO
County El Paso
Area East End Addition
Interior
Cooling Ceiling Fan(s)
Appliance Dishwasher, Disposal, Microwave Oven, Oven, Range, Refrigerator
Exterior
Parking Features Detached
Garage Spaces 2.0
Utilities Available Cable Available, Electricity Connected, Natural Gas Available, Natural Gas Connected
Roof Type Composite Shingle
Building
Lot Description Level
Foundation Partial Basement
Water Municipal
Level or Stories Ranch
Finished Basement 50
Structure Type Framed on Lot
Construction Status Existing Home
Schools
Middle Schools North
High Schools Palmer
School District Colorado Springs 11
Others
Special Listing Condition Not Applicable
Read Less Info
Want to know what your home might be worth? Contact us for a FREE valuation!

Our team is ready to help you sell your home for the highest possible price ASAP

GET MORE INFORMATION

REALTORS® | Lic# 1000073229 | 100085560
fightingfalconhometeam@gmail.com
5446 N. Academy Blvd., Suite 100, Springs, CO, 80918







