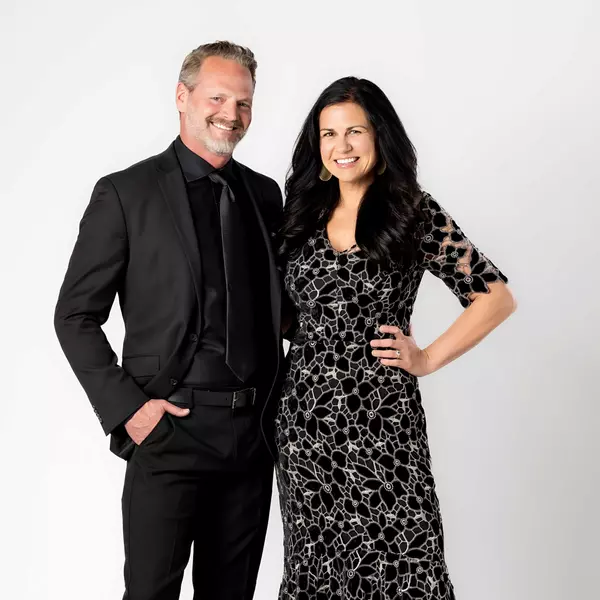$1,054,500
$1,054,500
For more information regarding the value of a property, please contact us for a free consultation.
5 Beds
4 Baths
4,166 SqFt
SOLD DATE : 12/13/2024
Key Details
Sold Price $1,054,500
Property Type Single Family Home
Sub Type Single Family
Listing Status Sold
Purchase Type For Sale
Square Footage 4,166 sqft
Price per Sqft $253
MLS Listing ID 1735067
Sold Date 12/13/24
Style Ranch
Bedrooms 5
Full Baths 1
Three Quarter Bath 3
Construction Status Existing Home
HOA Fees $125/mo
HOA Y/N Yes
Year Built 2019
Annual Tax Amount $5,476
Tax Year 2022
Lot Size 0.405 Acres
Property Sub-Type Single Family
Property Description
Experience the pinnacle of modern luxury in this expansive Vantage Mustang ranch, set on one of the largest lots in The Farm. From the primary bedroom to the dining room, breathtaking views define this home, offering an unbeatable backdrop whether you're sipping wine on the patio or hosting an Air Force Thunderbird watch party. With an open-concept design perfect for memorable gatherings, the grand great room features soaring 11' ceilings and a beautiful fireplace, creating an inviting atmosphere. Step onto the expansive 18x18 covered rear deck and concrete patio, ideal for year-round outdoor enjoyment and seamless indoor-outdoor living. The main level boasts a spacious primary suite, a secondary bedroom and full bath, a home office, and a discreetly placed laundry room. Downstairs, the finished basement is an entertainer's dream, with a large family room, second fireplace, wet bar, walk-out access, and two junior suites. A 3-car garage and extensive storage, including an oversized room at the bottom of the stairs, ensure ample space for all your needs. The adjacent lot, thoughtfully purchased by the Sellers, enhances privacy and maximizes the stunning views, giving you space from neighbors. Beyond the home, the neighborhood's exclusive Gathering Place offers a pool, fitness center, kayaking lake, and nature trails, all just a short walk away. Designed for those who cherish luxury and the outdoors, this home blends elegance, comfort, and natural beauty in every detail. Don't miss your chance to own this exceptional property in Colorado Springs!
Location
State CO
County El Paso
Area The Farm
Interior
Interior Features 9Ft + Ceilings, Beamed Ceilings, Great Room, Vaulted Ceilings
Cooling Ceiling Fan(s), Central Air
Flooring Carpet, Ceramic Tile, Wood, Luxury Vinyl
Fireplaces Number 1
Fireplaces Type Gas, Lower Level, Main Level, Two
Appliance 220v in Kitchen, Cook Top, Dishwasher, Disposal, Double Oven, Gas in Kitchen, Kitchen Vent Fan, Microwave Oven
Laundry Electric Hook-up, Main
Exterior
Parking Features Attached
Garage Spaces 3.0
Fence Other
Community Features Club House, Community Center, Fitness Center, Hiking or Biking Trails, Lake/Pond, Parks or Open Space, Playground Area, Pool, See Prop Desc Remarks
Utilities Available Cable Connected, Electricity Connected, Natural Gas Connected, Telephone
Roof Type Composite Shingle
Building
Lot Description Mountain View, Sloping, View of Pikes Peak
Foundation Walk Out
Builder Name Vantage Hm Corp
Water Municipal
Level or Stories Ranch
Finished Basement 96
Structure Type Framed on Lot,Frame
Construction Status Existing Home
Schools
School District Academy-20
Others
Special Listing Condition Not Applicable
Read Less Info
Want to know what your home might be worth? Contact us for a FREE valuation!

Our team is ready to help you sell your home for the highest possible price ASAP

GET MORE INFORMATION

REALTORS® | Lic# 1000073229 | 100085560
fightingfalconhometeam@gmail.com
5446 N. Academy Blvd., Suite 100, Springs, CO, 80918







