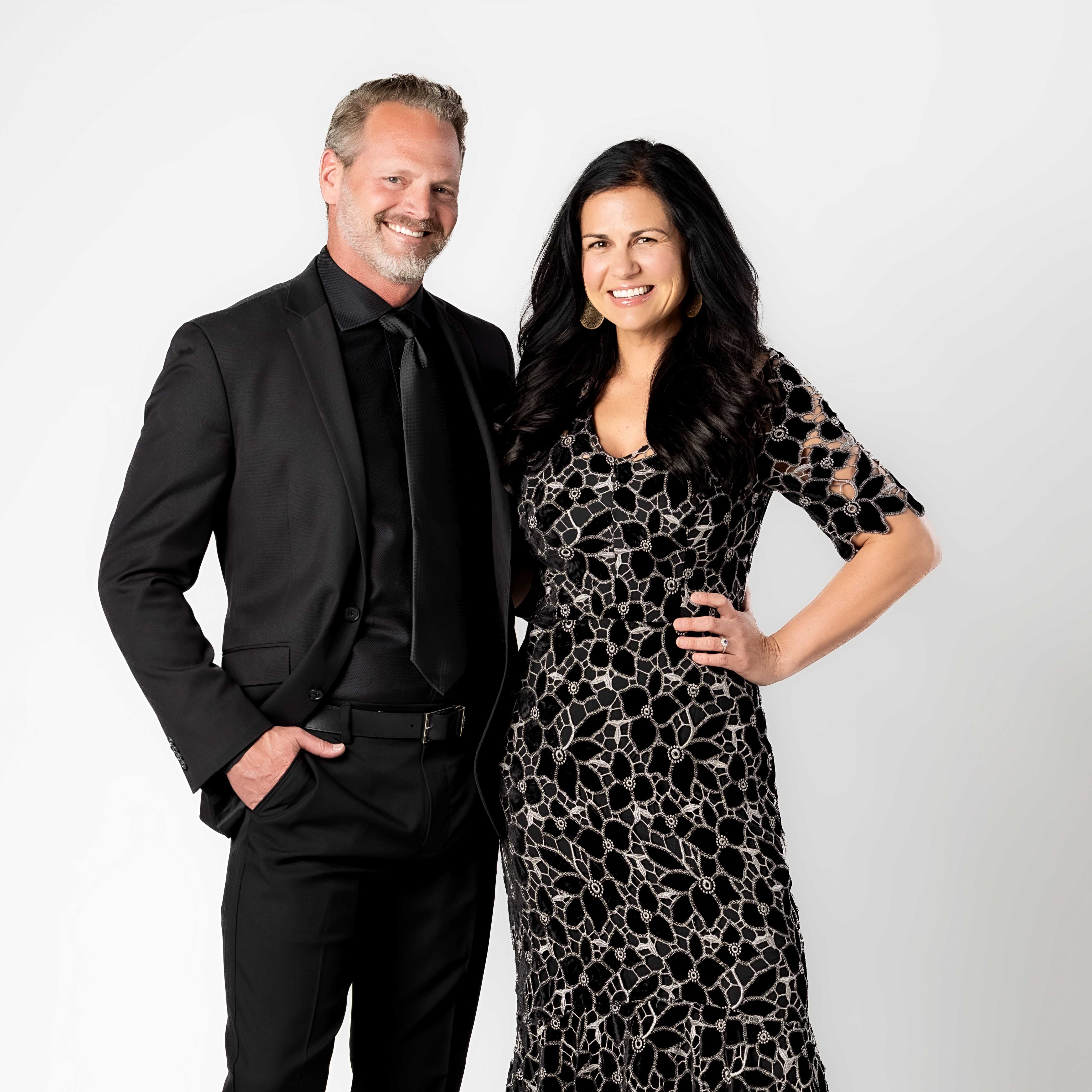$490,000
$485,000
1.0%For more information regarding the value of a property, please contact us for a free consultation.
3 Beds
3 Baths
2,228 SqFt
SOLD DATE : 03/07/2025
Key Details
Sold Price $490,000
Property Type Single Family Home
Sub Type Single Family
Listing Status Sold
Purchase Type For Sale
Square Footage 2,228 sqft
Price per Sqft $219
MLS Listing ID 9051613
Sold Date 03/07/25
Style 2 Story
Bedrooms 3
Full Baths 1
Half Baths 1
Three Quarter Bath 1
Construction Status Existing Home
HOA Fees $25/mo
HOA Y/N Yes
Year Built 2018
Annual Tax Amount $2,557
Tax Year 2022
Lot Size 6,000 Sqft
Property Sub-Type Single Family
Property Description
Move-in ready, renovated and pre-inspected home! Brand new appliances, all new flooring and freshly painted, this 3 bedroom, 2.5 bathroom with a 3 car garage is waiting for YOU! We'll leave the light on for you! Low maintenance hardscaped front yard and large fenced backyard makes this home an easy choice. One of the FEW 3-car garages in the area, this home is a gem! Main level includes a multi-purpose front room, large living room, dining area with a walk-out to the backyard and well-appointed kitchen including an island, spacious pantry and ample counter and cupboard space. Upstairs, enjoy your primary bedroom with ensuite bathroom, spa shower and huge walk-in closet. Two additional bedrooms with walk-in closets, a full bath and convenient laundry room are also on the upper level. A large, bright rec room could be a fantastic gym, office, play area, media room, second family room or whatever your heart desires. Central air, humidifier plus new garage doors. Fully fenced backyard with sprinkler system is waiting for your personal touches -- this home is conveniently tucked away in a quiet neighborhood but still easily accessible to all shopping, restaurants and entertainment-- and has a playground just around the corner! Within walking distance of Stetson Hills Open Space! It checks all the boxes!
Location
State CO
County El Paso
Area Quail Brush Creek
Interior
Interior Features 9Ft + Ceilings, French Doors
Cooling Central Air
Flooring Carpet, Ceramic Tile, Luxury Vinyl
Fireplaces Number 1
Fireplaces Type None
Appliance Dishwasher, Disposal, Microwave Oven, Oven, Range, Refrigerator
Laundry Electric Hook-up, Upper
Exterior
Parking Features Attached
Garage Spaces 3.0
Fence Rear
Community Features Playground Area
Utilities Available Cable Available, Electricity Connected
Roof Type Composite Shingle
Building
Lot Description Level
Foundation Slab
Water Municipal
Level or Stories 2 Story
Structure Type Framed on Lot
Construction Status Existing Home
Schools
Middle Schools Skyview
High Schools Vista Ridge
School District Falcon-49
Others
Special Listing Condition Not Applicable
Read Less Info
Want to know what your home might be worth? Contact us for a FREE valuation!

Our team is ready to help you sell your home for the highest possible price ASAP

GET MORE INFORMATION

REALTORS® | Lic# 1000073229 | 100085560
fightingfalconhometeam@gmail.com
5446 N. Academy Blvd., Suite 100, Springs, CO, 80918







