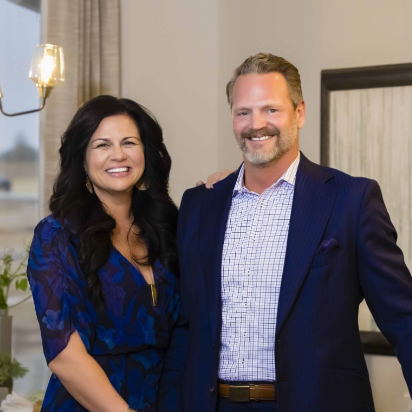$599,000
$599,900
0.2%For more information regarding the value of a property, please contact us for a free consultation.
4 Beds
2 Baths
3,536 SqFt
SOLD DATE : 03/21/2025
Key Details
Sold Price $599,000
Property Type Single Family Home
Sub Type Single Family
Listing Status Sold
Purchase Type For Sale
Square Footage 3,536 sqft
Price per Sqft $169
MLS Listing ID 2674256
Sold Date 03/21/25
Style Ranch
Bedrooms 4
Full Baths 2
Construction Status Existing Home
HOA Y/N No
Year Built 2022
Annual Tax Amount $4,780
Tax Year 2024
Lot Size 5,749 Sqft
Property Sub-Type Single Family
Property Description
Welcome to this spacious ranch-style home, designed for easy main-level living. A charming covered porch greets you as you enter, leading to a well-thought-out floor plan. The main level features two cozy bedrooms at the front, sharing a full bathroom. Just behind the garage, you'll find a laundry room and an additional bedroom. The hallway opens to a generous kitchen with a large island, corner pantry, gas range, and plenty of cabinet and counter space. The kitchen seamlessly connects to the dining area and family room, which includes a gas fireplace. The main floor is beautifully appointed with low-maintenance laminate plank flooring that extends through the entry, hallway, kitchen, dining, and family rooms. Ample closet space throughout adds extra storage. The unfinished basement boasts 9-foot ceilings, offering potential for future finishing with a bathroom, bedroom, and additional storage. This home is equipped with a smart home package, a tankless water heater, air conditioning, garage door openers, and more. The hot tub is negotiable.
Location
State CO
County El Paso
Area Willow Spgs Ranch
Interior
Interior Features 9Ft + Ceilings
Cooling Central Air
Fireplaces Number 1
Fireplaces Type Gas, Main Level
Laundry Electric Hook-up, Main
Exterior
Parking Features Attached
Garage Spaces 2.0
Fence Rear
Community Features Parks or Open Space, Playground Area
Utilities Available Electricity Connected, Natural Gas Connected
Roof Type Composite Shingle
Building
Lot Description Level, Mountain View
Foundation Full Basement
Water Municipal
Level or Stories Ranch
Structure Type Framed on Lot
Construction Status Existing Home
Schools
Middle Schools Lewis Palmer
High Schools Palmer Ridge
School District Lewis-Palmer-38
Others
Special Listing Condition Not Applicable
Read Less Info
Want to know what your home might be worth? Contact us for a FREE valuation!

Our team is ready to help you sell your home for the highest possible price ASAP

GET MORE INFORMATION
REALTORS® | Lic# 1000073229 | 100085560
fightingfalconhometeam@gmail.com
5446 N. Academy Blvd., Suite 100, Springs, CO, 80918







