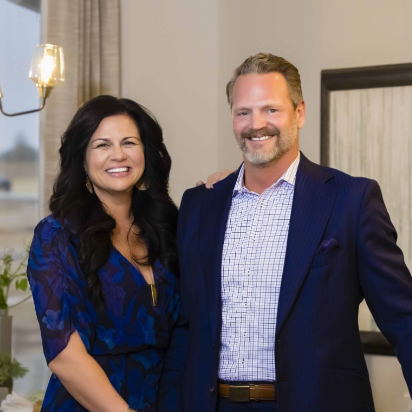$470,000
$459,900
2.2%For more information regarding the value of a property, please contact us for a free consultation.
4 Beds
4 Baths
2,829 SqFt
SOLD DATE : 03/31/2025
Key Details
Sold Price $470,000
Property Type Single Family Home
Sub Type Single Family
Listing Status Sold
Purchase Type For Sale
Square Footage 2,829 sqft
Price per Sqft $166
MLS Listing ID 6654790
Sold Date 03/31/25
Style 2 Story
Bedrooms 4
Full Baths 2
Half Baths 1
Three Quarter Bath 1
Construction Status Existing Home
HOA Y/N No
Year Built 2006
Annual Tax Amount $2,099
Tax Year 2023
Lot Size 5,500 Sqft
Property Sub-Type Single Family
Property Description
This fully finished 2 story home is nestled in a quiet neighborhood close to shopping, schools, Peterson SFB and all the powers corridor has to offer! Upon entering the home the spacious main level has a flex room perfect for a home office or additional sitting area followed by a large 2 story family room that perfectly flows into the kitchen. Once in the kitchen you have ample cabinet space, an upgraded kitchen sink, oversized kitchen nook area and kitchen pantry. Upstairs you find a generous sized primary bedroom with an attached 5 piece bathroom and walk in closet. Down the hall you have two more bedrooms and another full bathroom. The finished basement has many possibilities with its additional family room and 4th bedroom that features an attached on suite bathroom making the area perfect for guests, multi-gen living or the teen hangout! There is ample storage to complete the basement between the unfinished mechanical room and large crawl space perfect for all your Christmas boxes and extra belongings! Top it off with a fenced backyard featuring a patio to enjoy beautiful Colorado evenings, and air conditioning to keep you cool on those hot Colorado days! This home is ready to enjoy!
Location
State CO
County El Paso
Area Claremont Ranch
Interior
Interior Features 5-Pc Bath, Vaulted Ceilings, Other
Cooling Ceiling Fan(s), Central Air
Flooring Carpet, Vinyl/Linoleum
Fireplaces Number 1
Fireplaces Type Gas, Main Level, One
Laundry Main
Exterior
Parking Features Attached
Garage Spaces 2.0
Fence Rear
Utilities Available Electricity Connected, Natural Gas Connected
Roof Type Composite Shingle
Building
Lot Description Level
Foundation Partial Basement
Water Assoc/Distr
Level or Stories 2 Story
Finished Basement 90
Structure Type Frame
Construction Status Existing Home
Schools
Middle Schools Horizon
High Schools Sand Creek
School District Falcon-49
Others
Special Listing Condition Not Applicable
Read Less Info
Want to know what your home might be worth? Contact us for a FREE valuation!

Our team is ready to help you sell your home for the highest possible price ASAP

GET MORE INFORMATION
REALTORS® | Lic# 1000073229 | 100085560
fightingfalconhometeam@gmail.com
5446 N. Academy Blvd., Suite 100, Springs, CO, 80918







