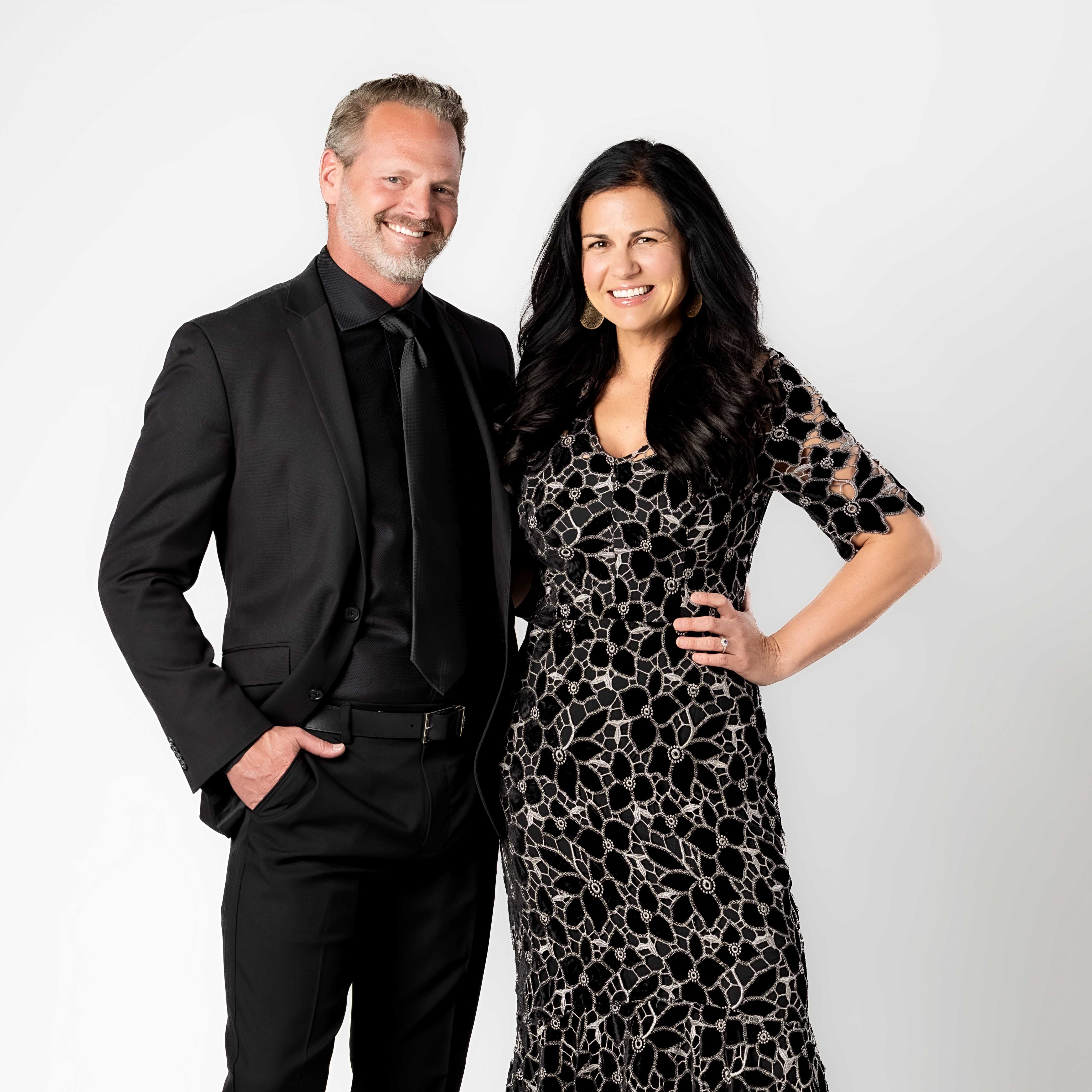$480,000
$485,000
1.0%For more information regarding the value of a property, please contact us for a free consultation.
3 Beds
2 Baths
1,826 SqFt
SOLD DATE : 05/27/2025
Key Details
Sold Price $480,000
Property Type Single Family Home
Sub Type Single Family
Listing Status Sold
Purchase Type For Sale
Square Footage 1,826 sqft
Price per Sqft $262
MLS Listing ID 1888703
Sold Date 05/27/25
Style Ranch
Bedrooms 3
Full Baths 2
Construction Status Existing Home
HOA Y/N No
Year Built 1900
Annual Tax Amount $1,329
Tax Year 2024
Lot Size 4,800 Sqft
Property Sub-Type Single Family
Property Description
This beautifully updated home has been remodeled from the ground up and features newer PEX plumbing and fixtures, an upgraded 200-amp electrical panel, new flooring, carpet, doors, windows, roof, and fresh paint throughout.
Top-of-the-line heating and cooling units have been installed in each room, offering individual climate control at the touch of a remote. The basement includes a third, non-conforming bedroom (no egress window), perfect for an office, guest space, or workout room.
Enjoy energy-efficient LED lighting throughout the home and newer modern appliances in the kitchen. The oversized 1.5-car detached garage is insulated, drywalled, and includes a newer door, garage door opener, and convenient alley access.
Tucked away on a low-traffic street, you're just minutes from Red Rocks—ideal for hiking and mountain biking—and within walking distance to Old Colorado City's restaurants, nightlife, schools, gas stations, convenience stores, liquor stores, and the popular Frontier Days events.
Location
State CO
County El Paso
Area Love & Quinbys
Interior
Interior Features 6-Panel Doors
Cooling Ceiling Fan(s), Central Air
Flooring Carpet, Ceramic Tile, Wood Laminate
Fireplaces Number 1
Fireplaces Type None
Appliance Dishwasher, Dryer, Microwave Oven, Oven, Refrigerator, Washer
Laundry Electric Hook-up, Main
Exterior
Parking Features Detached
Garage Spaces 1.0
Fence Rear
Community Features Hiking or Biking Trails, Parks or Open Space, Playground Area, Shops
Utilities Available Electricity Connected
Roof Type Composite Shingle
Building
Lot Description Cul-de-sac, Mountain View
Foundation Full Basement
Water Municipal
Level or Stories Ranch
Finished Basement 100
Structure Type Frame
Construction Status Existing Home
Schools
School District Colorado Springs 11
Others
Special Listing Condition Not Applicable
Read Less Info
Want to know what your home might be worth? Contact us for a FREE valuation!

Our team is ready to help you sell your home for the highest possible price ASAP

GET MORE INFORMATION

REALTORS® | Lic# 1000073229 | 100085560
fightingfalconhometeam@gmail.com
5446 N. Academy Blvd., Suite 100, Springs, CO, 80918







