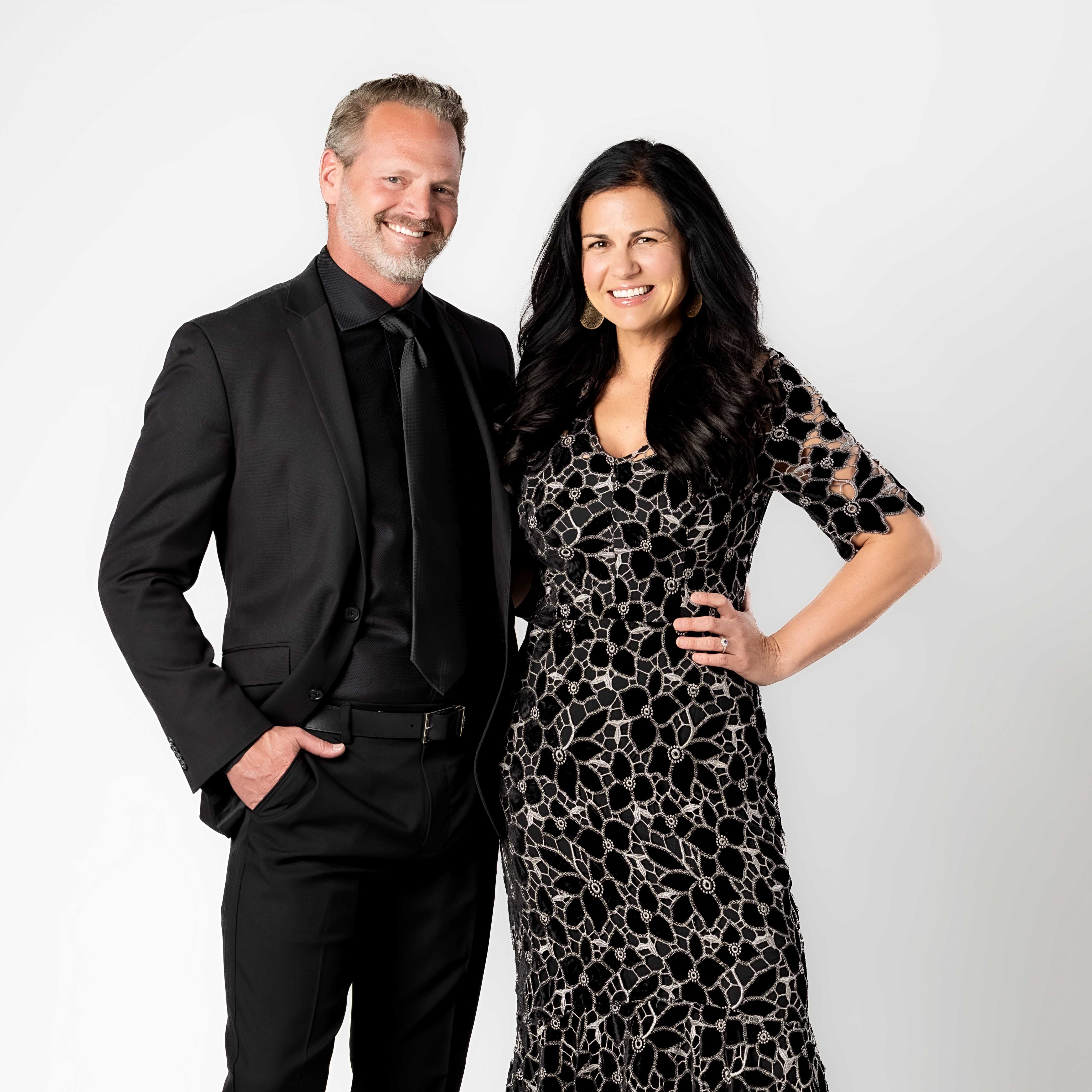$717,500
$725,000
1.0%For more information regarding the value of a property, please contact us for a free consultation.
5 Beds
4 Baths
4,430 SqFt
SOLD DATE : 05/30/2025
Key Details
Sold Price $717,500
Property Type Single Family Home
Sub Type Single Family
Listing Status Sold
Purchase Type For Sale
Square Footage 4,430 sqft
Price per Sqft $161
MLS Listing ID 7061209
Sold Date 05/30/25
Style 3 Story
Bedrooms 5
Full Baths 2
Half Baths 1
Three Quarter Bath 1
Construction Status Existing Home
HOA Y/N No
Year Built 2019
Annual Tax Amount $5,013
Tax Year 2024
Lot Size 8,297 Sqft
Property Sub-Type Single Family
Property Description
Gorgeous home that beckons you in with a covered front porch. Through the front door the home opens into a spacious and well lit living area that flows seamlessly into the dining room and kitchen. The walk out kitchen features stainless steel appliances, ample counter and cabinet space, dual refrigerators, an oversized barstool height center island, and oversized pantry that features a dry storage area. The kitchen walks out to the gorgeous back patio and luscious green lawn. The main level has the perfect office space for the at home worker located just off the main entryway. The second story has a second living room just to the left of the stairs and four bedrooms including the master bedroom with spacious walk in closet and ensuite bath. The ensuite bath features an a double vanity and spa shower with beautiful title accents. Bedrooms two, three, and four share a full bath. This home also features a third story loft with endless views. This space can be used in multiple ways and is currently being utilized as a bedroom and office combination. This home continues in the basement with a well lit family room, bedroom five, and a second full bath. The unfinished area is currently being used as storage but may be completed for myriad uses. This fabulous home has it all and is located in the Banning Lewis Ranch community with amenities galore. Walking distance to school, hiking/biking trails, pools/parks. Community includes pickle ball courts, dog park neighborhood schools, over 65 acres of parks/trails/open space, tennis courts, basketball court, rock climbing parks, zip-lines, access to pools, splash pad, water park, and dog park. Recreation center houses a fitness center and also regularly hosts classes and events for all ages. In the summer months, catch a neighborhood concert, festival, food trucks, farmers market or enjoy other regular community events. This community has it all.
Location
State CO
County El Paso
Area Banning Lewis Ranch
Interior
Interior Features 9Ft + Ceilings, Great Room
Cooling Ceiling Fan(s), Central Air
Flooring Wood Laminate
Fireplaces Number 1
Fireplaces Type None
Appliance Dishwasher, Disposal, Microwave Oven, Range, Refrigerator, Smart Home Appliances
Laundry Upper
Exterior
Parking Features Attached
Garage Spaces 3.0
Fence Rear
Community Features Club House, Dog Park, Fitness Center, Hiking or Biking Trails, Parks or Open Space, Playground Area, Pool, Tennis, See Prop Desc Remarks
Utilities Available Cable Available, Electricity Connected, Natural Gas Connected
Roof Type Composite Shingle
Building
Lot Description Level
Foundation Full Basement
Water Municipal
Level or Stories 3 Story
Finished Basement 53
Structure Type Framed on Lot,Frame
Construction Status Existing Home
Schools
School District Falcon-49
Others
Special Listing Condition Not Applicable
Read Less Info
Want to know what your home might be worth? Contact us for a FREE valuation!

Our team is ready to help you sell your home for the highest possible price ASAP

GET MORE INFORMATION

REALTORS® | Lic# 1000073229 | 100085560
fightingfalconhometeam@gmail.com
5446 N. Academy Blvd., Suite 100, Springs, CO, 80918






