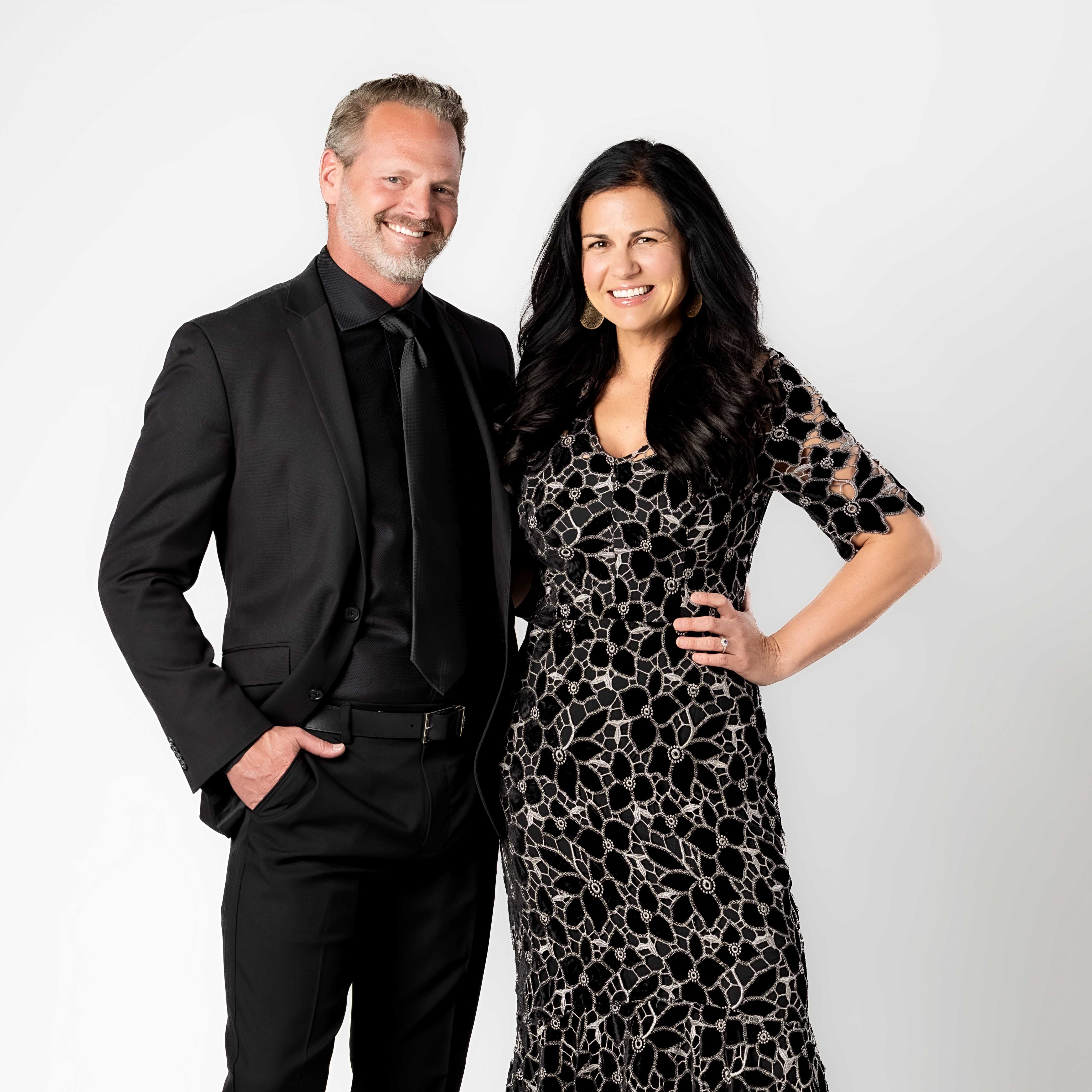$510,000
$515,000
1.0%For more information regarding the value of a property, please contact us for a free consultation.
2 Beds
3 Baths
2,788 SqFt
SOLD DATE : 07/02/2025
Key Details
Sold Price $510,000
Property Type Single Family Home
Sub Type Single Family
Listing Status Sold
Purchase Type For Sale
Square Footage 2,788 sqft
Price per Sqft $182
MLS Listing ID 5401237
Sold Date 07/02/25
Style Ranch
Bedrooms 2
Full Baths 2
Half Baths 1
Construction Status Existing Home
HOA Y/N No
Year Built 2019
Annual Tax Amount $3,550
Tax Year 2024
Lot Size 5,792 Sqft
Property Sub-Type Single Family
Property Description
Welcome to this gorgeous home in Banning Lewis Ranch. The open-concept main level features luxurious LVP flooring and custom window coverings. A great gourmet kitchen awaits with a large center island, quartz countertops, upgraded appliances including a large refrigerator, and a spacious pantry. The inviting living room opens to a covered patio, ideal for indoor-outdoor living. Half bath on main level for guests. Also upstairs is an expansive primary suite with attached gorgeous 4-piece bath and generous walk-in closet. The main level also has a HUGE laundry room with sink and access to the two car finished garage.
Downstairs in the basement there is a large versatile rec room provides the perfect space for movie nights, game days, or home office setup. The basement also has one bedrooms and a full bath as well. Plenty of unfinished space for room to grow. Spacious landscaped and fenced back yard. This property has everything you could need.
Location
State CO
County El Paso
Area Banning Lewis Ranch
Interior
Interior Features 6-Panel Doors, 9Ft + Ceilings, Great Room
Cooling Ceiling Fan(s), Central Air
Flooring Carpet, Tile, Wood Laminate
Fireplaces Number 1
Fireplaces Type Electric, Free-standing, One
Appliance Dishwasher, Disposal, Kitchen Vent Fan, Microwave Oven, Oven, Range, Refrigerator, Self Cleaning Oven
Laundry Main
Exterior
Parking Features Attached
Garage Spaces 2.0
Fence Rear
Community Features Club House, Community Center, Dog Park, Fitness Center, Garden Area, Hiking or Biking Trails, Lake/Pond, Playground Area, Pool
Utilities Available Cable Available, Electricity Connected, Natural Gas Connected
Roof Type Composite Shingle
Building
Lot Description Flag Lot
Foundation Full Basement
Water Municipal
Level or Stories Ranch
Finished Basement 57
Structure Type Frame
Construction Status Existing Home
Schools
Middle Schools Skyview
High Schools Vista Ridge
School District Falcon-49
Others
Special Listing Condition Not Applicable
Read Less Info
Want to know what your home might be worth? Contact us for a FREE valuation!

Our team is ready to help you sell your home for the highest possible price ASAP

GET MORE INFORMATION

REALTORS® | Lic# 1000073229 | 100085560
fightingfalconhometeam@gmail.com
5446 N. Academy Blvd., Suite 100, Springs, CO, 80918







