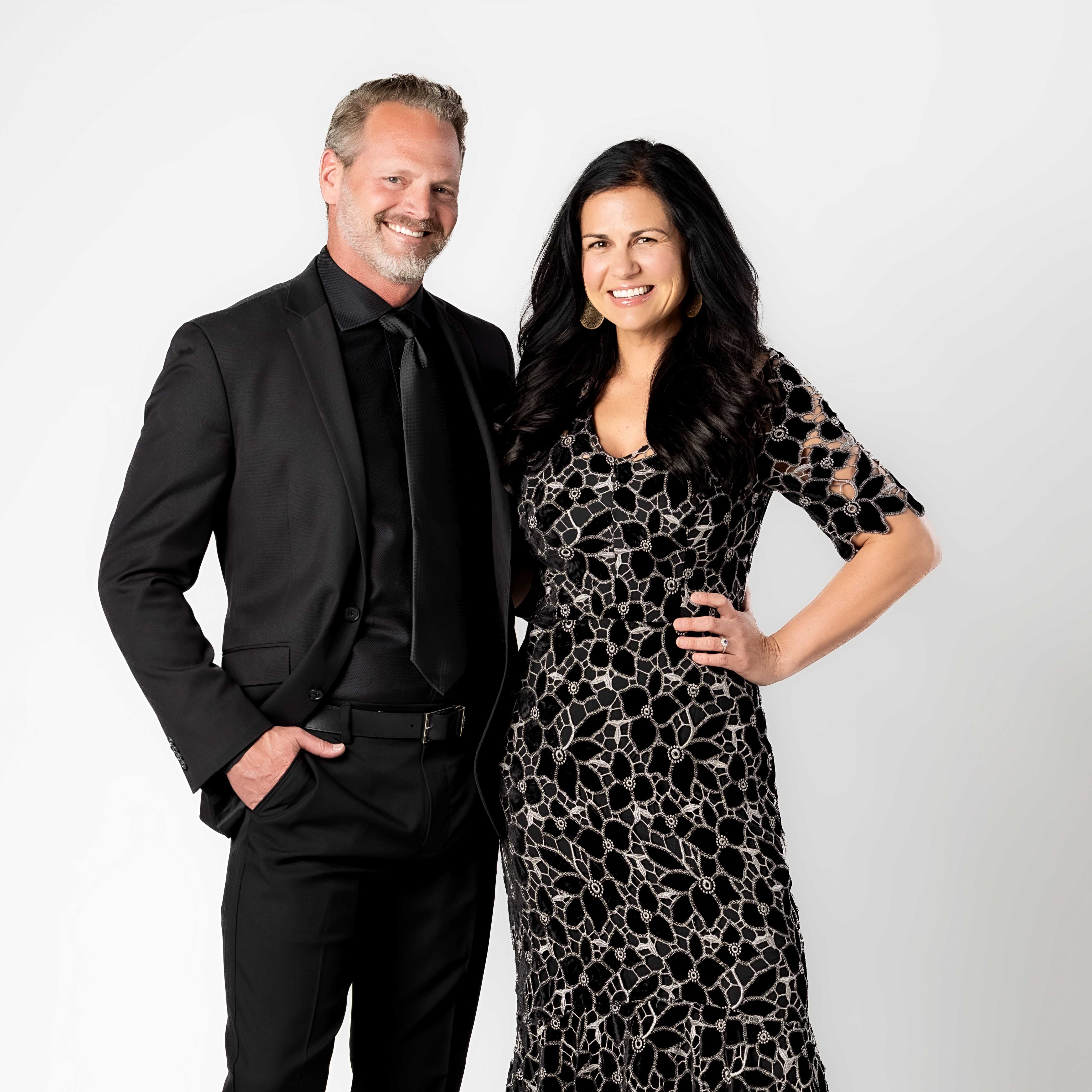$1,100,940
$1,150,000
4.3%For more information regarding the value of a property, please contact us for a free consultation.
3 Beds
3 Baths
3,587 SqFt
SOLD DATE : 07/24/2025
Key Details
Sold Price $1,100,940
Property Type Single Family Home
Sub Type Single Family
Listing Status Sold
Purchase Type For Sale
Square Footage 3,587 sqft
Price per Sqft $306
MLS Listing ID 7570582
Sold Date 07/24/25
Style Ranch
Bedrooms 3
Full Baths 1
Half Baths 1
Three Quarter Bath 1
Construction Status Existing Home
HOA Fees $75/ann
HOA Y/N Yes
Year Built 2022
Annual Tax Amount $2,942
Tax Year 2023
Lot Size 5.000 Acres
Property Sub-Type Single Family
Property Description
Welcome to your own slice of Colorado! Located on private & serine 5 acres, this custom home (completed 2023) was thoughtfully designed for true MAIN LEVEL living w/ 3 Bedrooms + Office, 3 Baths, 3-Car Attached Garage plus a Detached Garage/Workshop (25'x30') w/ an RV-height garage door. The home has an open layout w/ large light-filled windows & lovely views of the tranquil woodland setting w/ old growth Ponderosa Pine & dry creek bed. The main level has the living room w/ cathedral ceilings & dining room that opens to the kitchen, the primary bedroom w/ an ensuite bath, office, guest bath, laundry, & entrance to attached 3-car garage. It also includes a private spa room w/ an Endless Pool Swim Spa w/ key activated cover & custom insulated panels, an Infrared Sauna, five double tall windows w/ French doors to the exterior. The finished garden-level basement has a family room w/ wet bar, 2 bedrooms, a full bath & large storage room. Features: Quartz countertops in kitchen including a large kitchen island; quartz countertops in all bathrooms, laundry room & wet bar; quartz sinks & window sills (main level); engineered hardwood (main level); electric fireplace; 9ft ceilings; 8ft solid core doors; 70in tall double-paned windows (main level); in-mirror lighting in 2 baths; AC & whole house fan; Brazilian hardwood deck; circular asphalt driveway lined w/ Broadmoor boulders; stucco; whole home water filtration system; 30 AMP propane generator w/ 10 circuit switching station. The garage/workshop w/ 12' door, 3 workbenches, 8' storage shelves & 240-volt outlet. The property is Colorado Forestry certified for fire mitigation, w/ fire-resistant stucco, roof sprinkler w/ boost pumps (2-house, 1-shop), fire hydrant across the street, 6' gravel buffer, 1,500-gal water tank, rock circles w/ natural vegetation & habitat away from trees & fire department ¼ mile away. Close to Colo. Springs & Pueblo. HOA dues cover access to BLM land & 2 walking trails. The perfect Colorado Retreat!
Location
State CO
County El Paso
Area Pinons Of Turkey Canon Ranch
Interior
Interior Features 9Ft + Ceilings, Great Room, Vaulted Ceilings
Cooling Central Air
Flooring Tile, Wood, Luxury Vinyl
Fireplaces Number 1
Fireplaces Type Electric, Main Level
Appliance Dishwasher, Disposal, Microwave Oven, Oven, Refrigerator
Laundry Main
Exterior
Parking Features Attached, Detached
Garage Spaces 4.0
Utilities Available Electricity Connected, Propane
Roof Type Composite Shingle
Building
Lot Description Level, Rural, Trees/Woods
Foundation Garden Level
Water Assoc/Distr
Level or Stories Ranch
Finished Basement 80
Structure Type Framed on Lot,Frame
Construction Status Existing Home
Schools
School District Florence/Fremont Re-2
Others
Special Listing Condition Not Applicable
Read Less Info
Want to know what your home might be worth? Contact us for a FREE valuation!

Our team is ready to help you sell your home for the highest possible price ASAP

GET MORE INFORMATION

REALTORS® | Lic# 1000073229 | 100085560
fightingfalconhometeam@gmail.com
5446 N. Academy Blvd., Suite 100, Springs, CO, 80918







