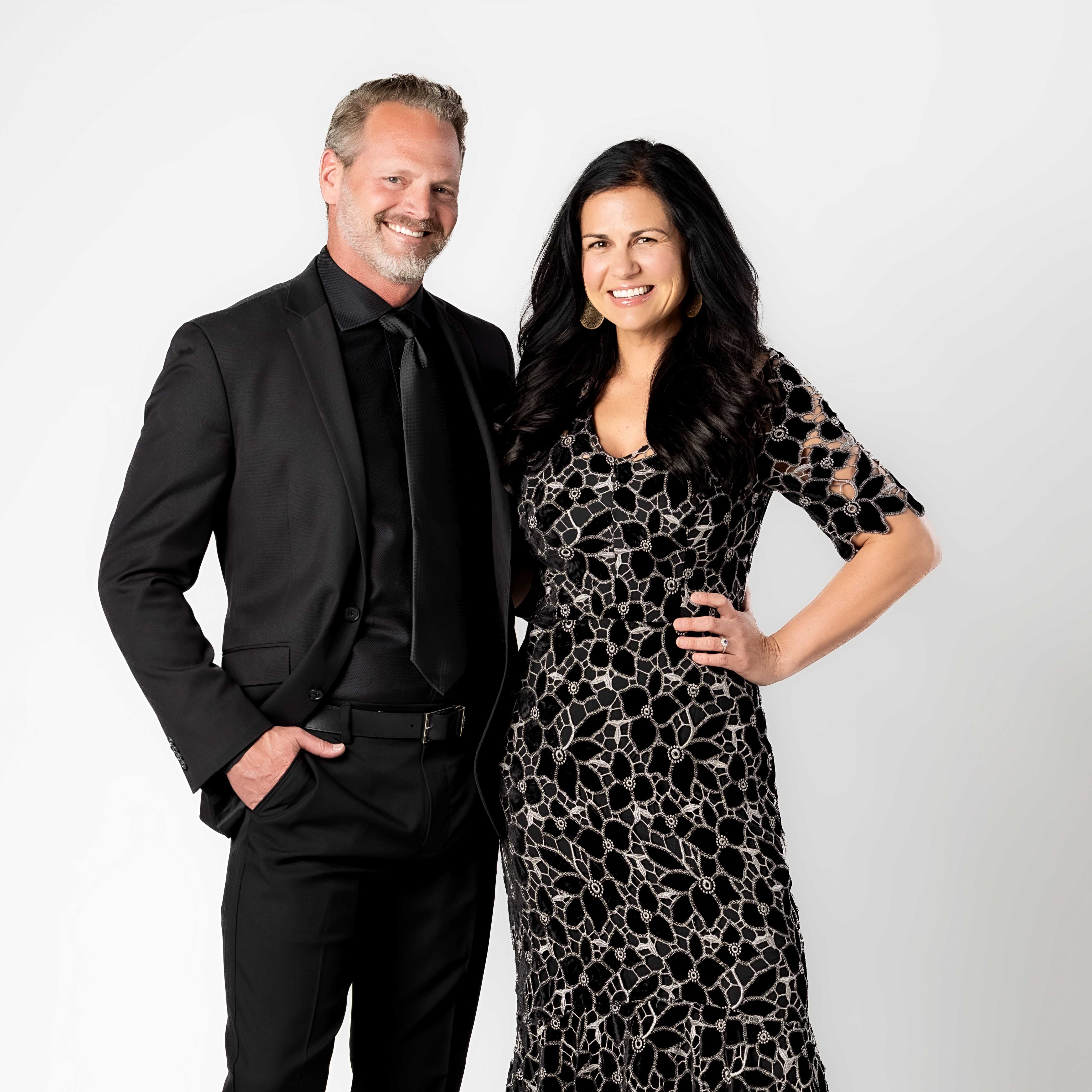$465,000
$465,000
For more information regarding the value of a property, please contact us for a free consultation.
3 Beds
4 Baths
2,817 SqFt
SOLD DATE : 07/24/2025
Key Details
Sold Price $465,000
Property Type Single Family Home
Sub Type Single Family
Listing Status Sold
Purchase Type For Sale
Square Footage 2,817 sqft
Price per Sqft $165
MLS Listing ID 5368950
Sold Date 07/24/25
Style 2 Story
Bedrooms 3
Full Baths 2
Half Baths 1
Three Quarter Bath 1
Construction Status Existing Home
HOA Fees $40/ann
HOA Y/N Yes
Year Built 2012
Annual Tax Amount $2,731
Tax Year 2024
Lot Size 5,058 Sqft
Property Sub-Type Single Family
Property Description
Welcome to the best of Colorado living! This stunning 3-bedroom, 4-bathroom home radiates pride of ownership, with thoughtful upgrades throughout every inch. From the moment you enter, you'll appreciate the fresh paint, gleaming hardwood floors, and an abundance of natural light that fills the space.
The main level offers a warm and inviting living room centered around a cozy fireplace, while the updated kitchen features modern finishes and flows seamlessly for entertaining or everyday living. Large rear-facing windows bring the outdoors in, enhancing the home's bright and airy feel.
Upstairs, the spacious primary suite is a true retreat—complete with a luxurious five-piece bath, walk-in closet, and sweeping views. Two additional generously sized bedrooms, a full bath, and a conveniently located laundry area complete the upper level.
The newly finished basement expands the possibilities with a flexible layout that includes a home theater area, a dedicated workspace, a sleek new bathroom with a stand-up shower, and bonus space ideal for a guest bed or oversized office.
Step outside and enjoy a low-maintenance backyard oasis. The newly installed turf and brand-new pergola create a peaceful, private space perfect for relaxing or entertaining. Located just steps from a neighborhood park, minutes from shopping and dining, and with quick access to Peterson Space Force Base, this home is the total package.
Don't miss your chance to own this move-in-ready gem—schedule your showing today!
Location
State CO
County El Paso
Area Wilshire
Interior
Interior Features 5-Pc Bath
Cooling Ceiling Fan(s), Central Air, See Prop Desc Remarks
Flooring Carpet, Wood
Fireplaces Number 1
Fireplaces Type Gas, Main Level, One
Appliance 220v in Kitchen, Dishwasher, Disposal, Dryer, Microwave Oven, Range, Refrigerator, Washer
Laundry Electric Hook-up, Upper
Exterior
Parking Features Attached
Garage Spaces 2.0
Fence Rear
Community Features Dog Park, Parks or Open Space
Utilities Available Cable Available, Electricity Connected, Natural Gas Connected
Roof Type Composite Shingle
Building
Lot Description Level, Mountain View
Foundation Full Basement
Water Municipal
Level or Stories 2 Story
Finished Basement 93
Structure Type Framed on Lot,Frame
Construction Status Existing Home
Schools
Middle Schools Horizon
High Schools Sand Creek
School District District 49
Others
Special Listing Condition Not Applicable
Read Less Info
Want to know what your home might be worth? Contact us for a FREE valuation!

Our team is ready to help you sell your home for the highest possible price ASAP

GET MORE INFORMATION

REALTORS® | Lic# 1000073229 | 100085560
fightingfalconhometeam@gmail.com
5446 N. Academy Blvd., Suite 100, Springs, CO, 80918







